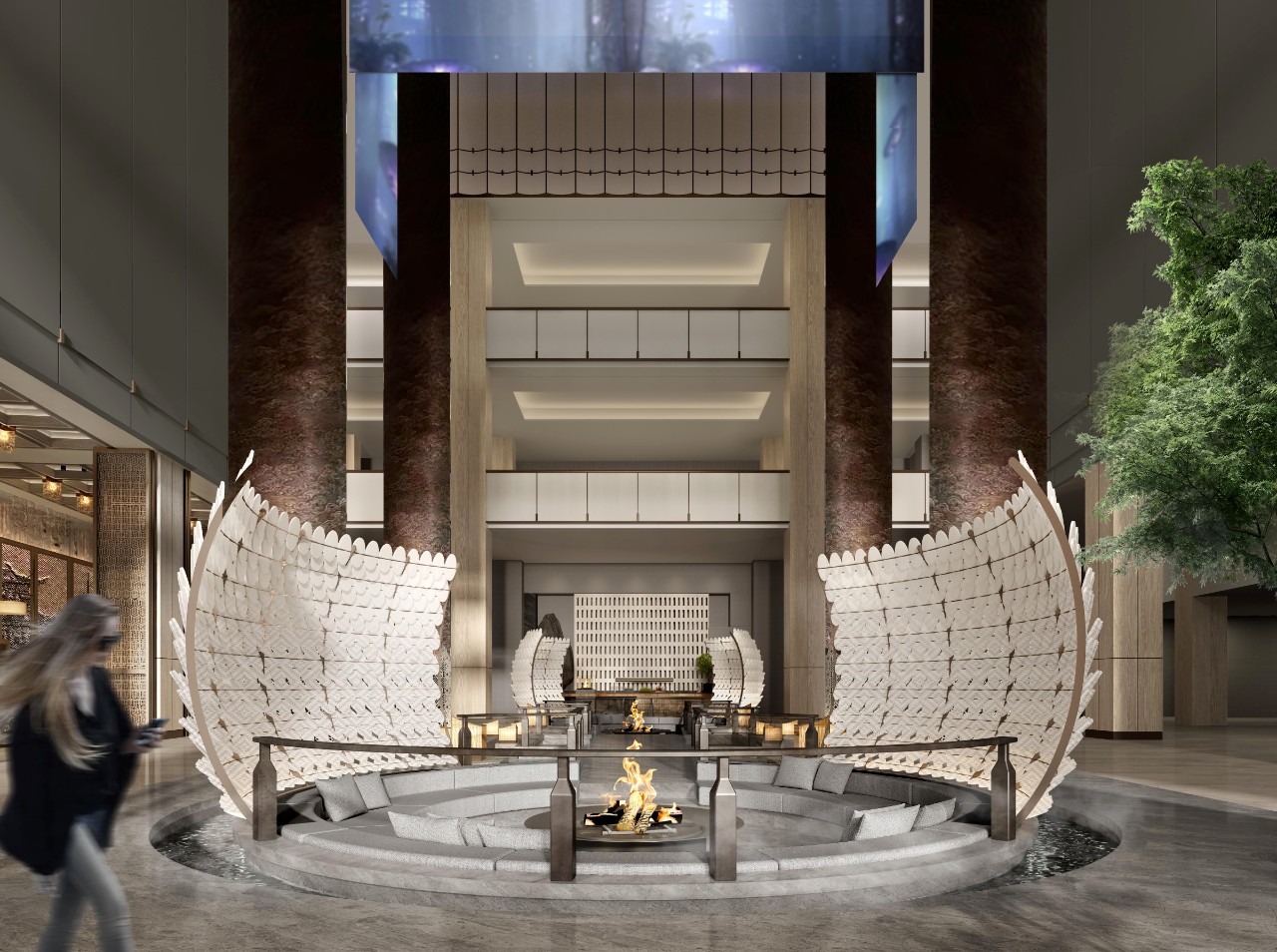Anemonen Vincent Van Duysen
2019-10-09 14:33
Local Council decided to undertake the development of a new residential project of about 180 living units, divided in 5 different building types. The aim was to create residential units in close harmony with the surrounding nature and using the benefits of the sites sloping terrain.
当地议会决定承担开发一项新的住宅项目,该项目由大约180个居住单元组成,分为5种不同的建筑类型。其目的是建立与周围自然密切协调的住宅单元,并利用这些场地坡地的好处。
Vincent Van Duysen Architects made a concept proposal for two types of dwellings, called ‘boslofts’ and ‘atletiekwoningen’. The first type is an urban dwelling situated in a forest, the second type is a terraced house which has a view over the running track.
VincentVanDubysen建筑师提出了两种住宅的概念建议,称为*Boolfts*和*Atletiekwoningen*。第一类型是位于森林中的城市住宅,第二类型是具有在行驶轨道上的视图的阶梯房屋。
For the ‘bosloften’ VVDA proposed to group the dwellings in clusters of three; each dwelling on its own level, partly submerged into the existing slope. This way the dwellings were concentrated on the site, thus keeping as many trees as possible, and with the added benefit of preserving the open views and unity of the forest. The spaces formed between the units themselves result in interesting private areas with different views onto the surrounding site. The units are designed as brick boxes with a narrow functional zone at one side, so that future clients can organise the spaces according to their specific situation. The roof of this brick box, on which the entry is situated, can be a carport, covered terrace, or green roof.
对于“BosloftenVVDA”,VVDA建议将住宅分成三组;每个住宅在自己的水平上,部分淹没在现有的斜坡上。这样,民居就集中在场地上,从而保留了尽可能多的树木,并具有保护森林开阔景观和统一的额外好处。单位之间形成的空间本身导致有趣的私人区域,不同的观点到周围的网站。这些单位被设计成砖盒,一侧有一个狭窄的功能区,以便未来的客户可以根据他们的具体情况组织空间。这个砖箱的屋顶,入口所在,可以是一个车库,覆盖露台,或绿色屋顶。
For the ‘atletiekwoningen’ the terraced houses are designed as a residential wall next to the track. The difference in height between the front and back of the houses makes it possible to have an open carport or play area on the lower level, which can make a visual connection with the track area due to its’ open character. Above the entrance floor there are two more floors, a ‘belle étage’ (first floor) with the living areas overlooking the track. The second level contains the night areas. However, all spaces are designed to be interchangeable. The units have a green roof with the possibility for a private terrace with wide views over the surrounding terrain.
对于“阿特列蒂跆拳道”来说,梯田房屋被设计成一堵紧邻跑道的住宅墙。房屋前后高度的差异使得在较低的水平上有一个开放的车位或游乐区成为可能,因为它的开放性使得它能与赛道区域形成视觉上的连接。入口层上方还有两层,一层是“美女”(一楼),客厅可以俯瞰赛道。第二层包括夜间区域。然而,所有的空间都是可互换的。这些单位有一个绿色的屋顶,有可能成为一个私人露台,可以看到周围的地形。
 举报
举报
别默默的看了,快登录帮我评论一下吧!:)
注册
登录
更多评论
相关文章
-

描边风设计中,最容易犯的8种问题分析
2018年走过了四分之一,LOGO设计趋势也清晰了LOGO设计
-

描边风设计中,最容易犯的8种问题分析
2018年走过了四分之一,LOGO设计趋势也清晰了LOGO设计
-

描边风设计中,最容易犯的8种问题分析
2018年走过了四分之一,LOGO设计趋势也清晰了LOGO设计
































