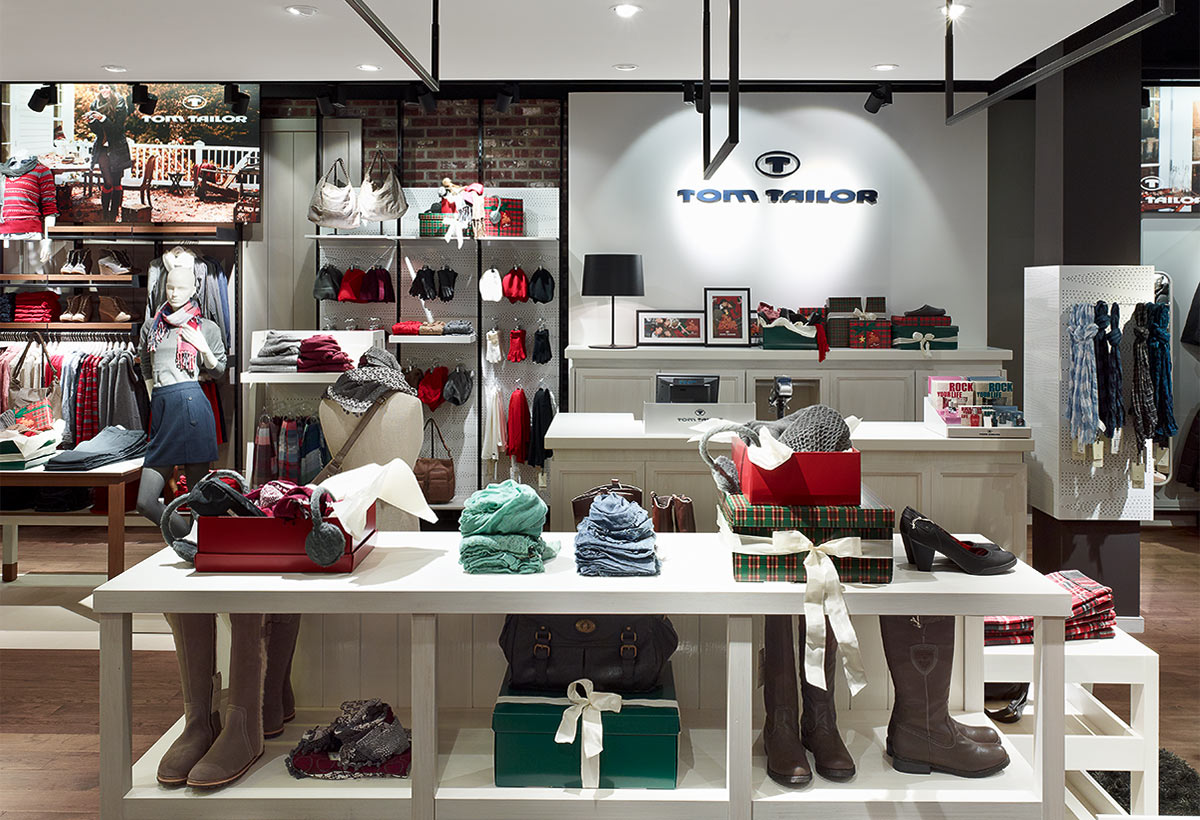Nicolas Schuybroek Tribu offices
2019-10-08 18:27




























Over many years, the family-owned brand Tribu has gained international reputation for creating high-end outdoor furniture and has been growing ever since. The scope of this project was unusual, as we were requested to imagine a new office and showroom building adjacent to their large production site in Belgium, while at the same time, creating a timeless, concrete architecture with interiors that could compete with high-end private projects. In collaboration with interior architect Marc Merckx, we created a linear, two level high geometrical building, stretching over 80m length, connected to the manufacturing plant. Proportion, balance, rythm and integration in the half-industrial, half-forest landscape were key elements in designing this unusual building. Our task was to provide a working place that would look like everything but a working place: natural light, a central circulation and warm interiors that would make everyone feel at home. The offices on the ground floor are organized around a wide central circulation, dividing the open plan throughout the building. On the first floor, meeting rooms and the showroom space are organized in an open plan around the same central circulation. The warm, minimal interiors dominated by teak walls stand in strong contrast with the raw, textured concrete architecture defined by the rhythm of concrete columns on the ground floor and closed concrete panels on the first floor.


推荐作品

下载


























