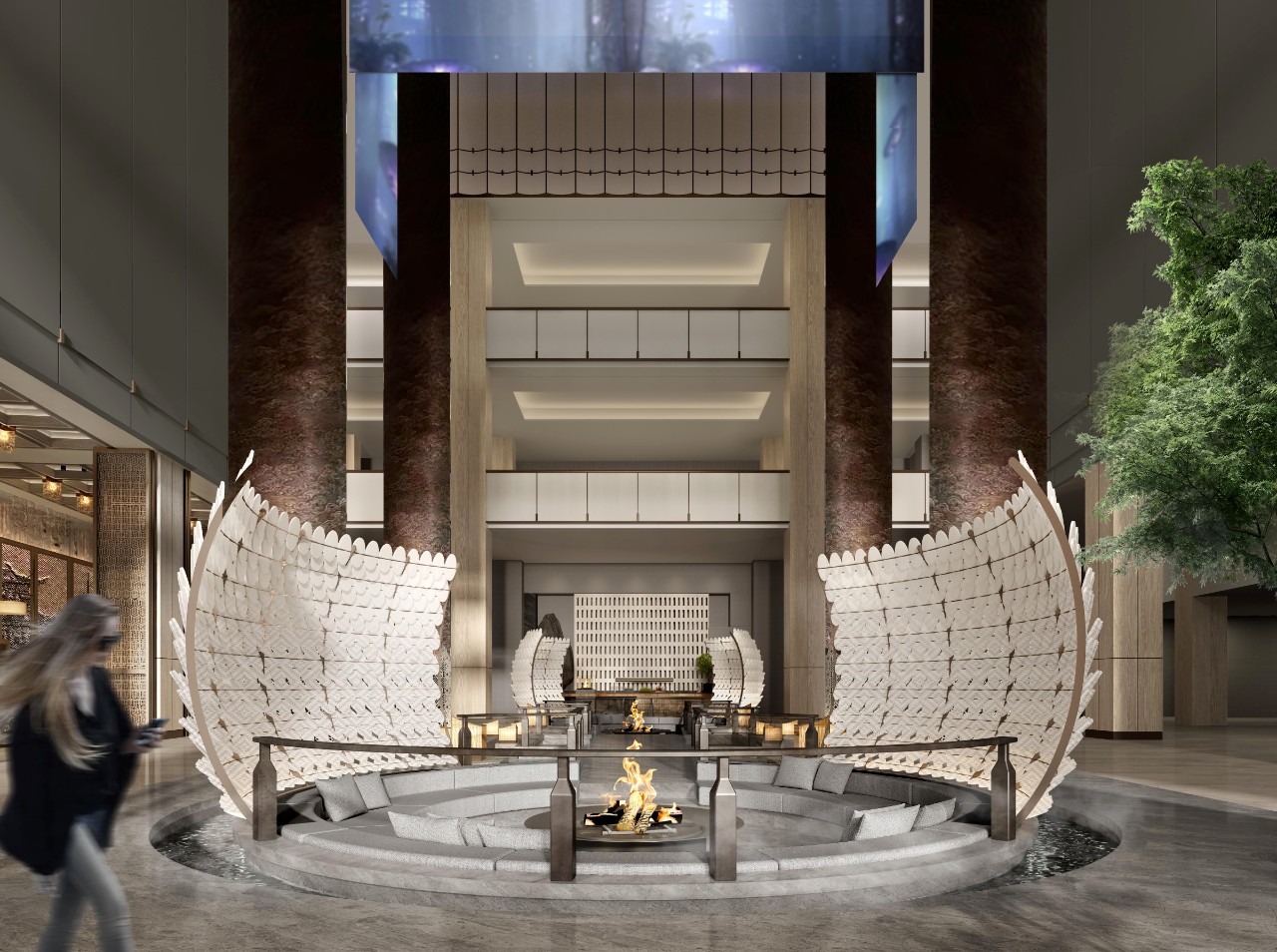Restobar Garden – Azovskiy Pahomova
2019-09-28 13:53
Stylistic direction of the restobar came to us, when the name and the concept had been confirmed. The customer wanted us to create light and bright space with sophisticated shades. The main goal was to arrange seating places on 49 sq.m. and to embody the concept of the green garden. 当名字和概念被确认的时候,餐厅的风格方向来到了我们这里。顾客希望我们用复杂的色调创造明亮的空间。主要目标是安排49平方米的座位。体现绿色园林的理念。


We used a lot of ivy pots, which will be complemented by other plants. The main salt is a big amount of daylight, which permeates into the space. Every detail of the design, from the lightning to wall decoration, complements the style of this location. In this interior we used fine Scandinavian and Danish furniture from Afteroom and Norm Architects. This modern minimalist furniture has given the interior effect of lightness and refinement. 我们用了很多常春藤盆栽,其他植物也会补充。主要盐是大量的日光,渗透到空间中。设计的每一个细节,从闪电到墙壁装饰,都补充了这个位置的风格。在这内部,我们使用了精致的斯堪的纳维亚和丹麦家具来自Afteroom和Norm建筑师。这款现代简约家具给人以轻盈和精致的室内效果。






















Project: restobar Garden Area: 103 sq.m. Location: Kriviy Rih, Ukraine Realization: 2017 Photo: Andrey Avdeenko 项目:餐厅花园面积:103平方米。地点:Kriviy Rih,乌克兰实现:2017年图片:Andrey Avdeenko
























