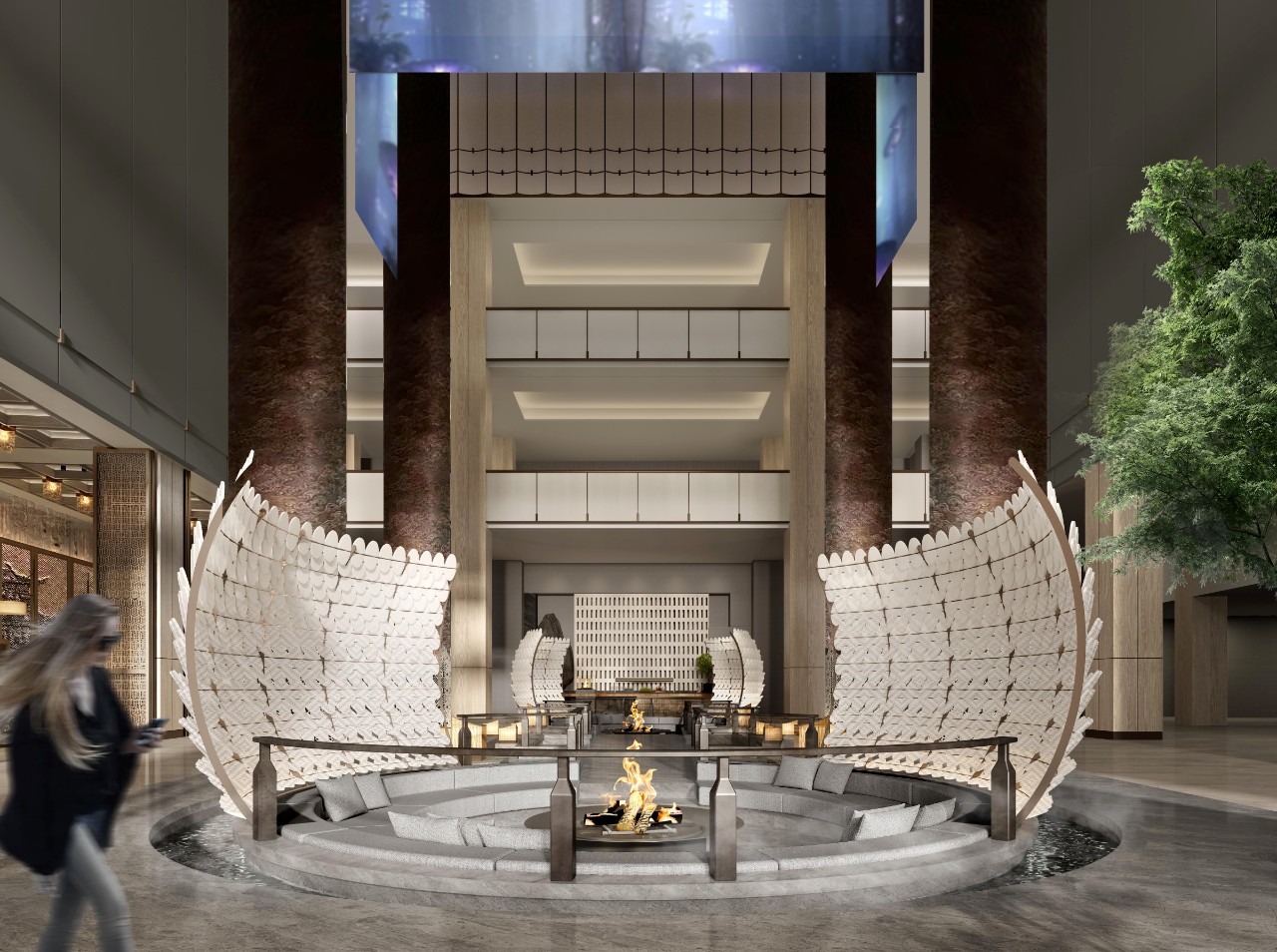Office in Dnipro – Azovskiy Pahomova
2019-09-28 13:53
Reconstruction of the existing non-residential premises to the office of the energy saving systems company. The main idea is to present visually for future customers the technology, actual building solutions and equipment of a modern energy efficient home. 将现有的非住宅场所改建为节能系统公司办公室。其主要思想是为未来的客户提供现代节能住宅的技术、实际建筑解决方案和设备。


Energy saving center is not only a modern office, but also a platform for exhibiting energy-saving technologies. We have reconstructed the non-residential premises into a bright and concise space where the companys office is located. The main idea is to demonstrate to future customers the technologies, actual solutions for construction and equipment for a modern energy-efficient home.The center of the office is an exhibition hall with a meeting room. Behind the sliding glass system is a room with equipment to support the life of a modern house. There are also separate rooms for employees. Also in this space are the platforms for communicating with customers and visual demonstration of products. Thanks to panoramic windows and sliding systems, we managed to fill the space with light, and a special coating prevents the loss of heat in the winter. 节能中心不仅是一个现代化的办公场所,也是一个展示节能技术的平台。我们已将非住宅重建成一个明亮而简洁的空间,公司的办公室就在这里。其主要理念是向未来客户展示现代节能住宅的技术、实际解决方案和设备,办公中心是一个有会议室的展厅。在滑动玻璃系统后面是一个房间,配备了支撑现代住宅寿命的设备。也有单独的员工房间。在这个空间里,还有与客户沟通和产品视觉展示的平台。由于全景窗口和滑动系统,我们设法填补了空间的光,并采取了一种特殊的涂层,以防止损失的热量在冬天。












































Project: Office in Dnipro Area: 253 sq.m. Location: Dnepr, Ukraine Realization: 2018 Photo: Andrey Avdeenko 项目:Dnipro地区办事处:253平方米。地点:Dnepr乌克兰实现:2018年图片:Andrey Avdeenko
























