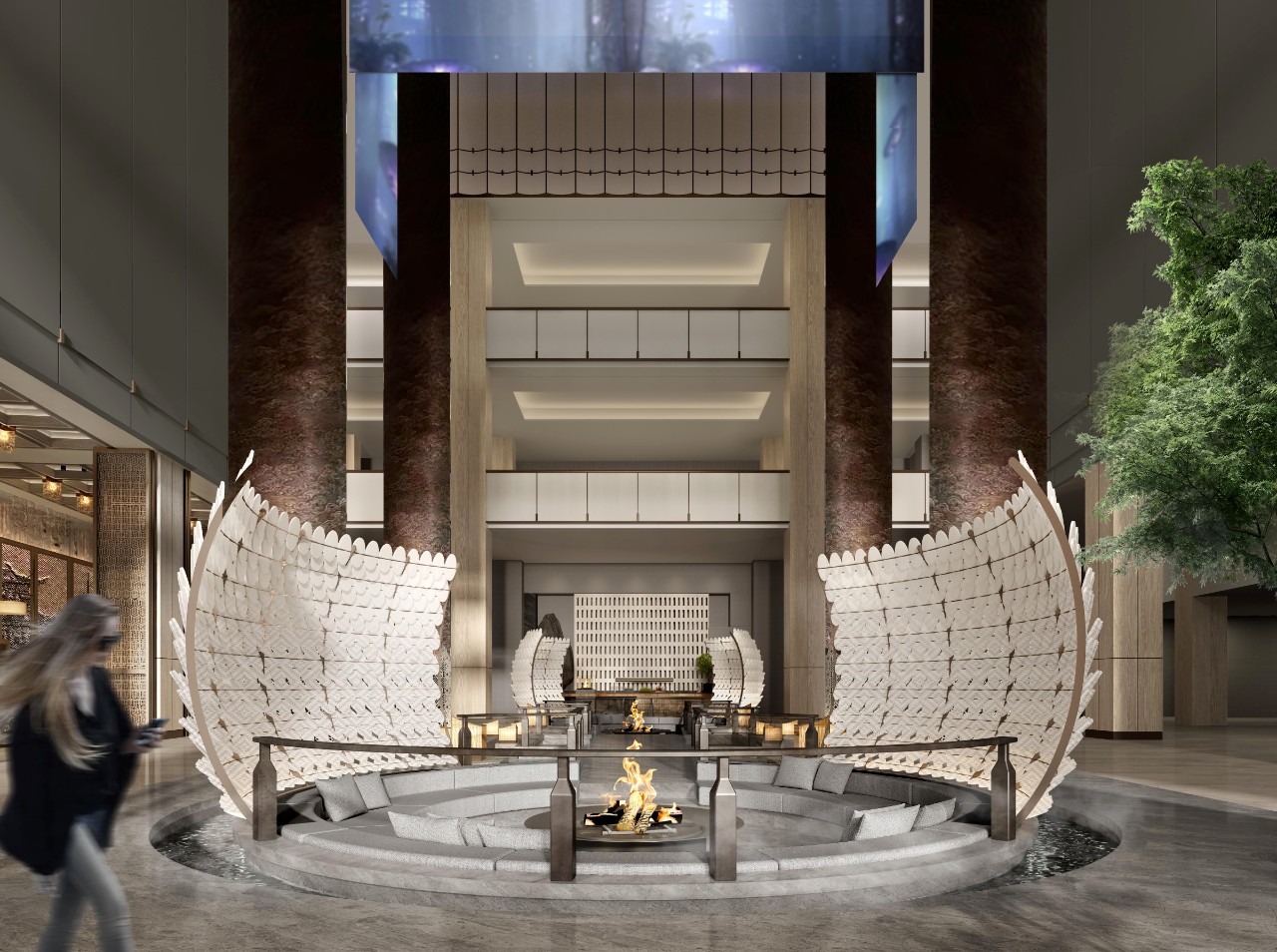penthouse-on-gran-viaFran Silvestre
2019-09-26 17:04
This house is located in a 1970s seven-storey building on Gran Vía Marqués del Turia in Valencia.
这座房子位于瓦伦西亚Marques del Turia的Gran Via上世纪70年代的一座七层楼。
The refurbishment project focused on creating a single space comprising the kitchen, living-room and dining-room, facing the terrace overlooking the avenue. Due to its long, narrow layout, the line of sight is inevitably drawn to the terrace, which is incorporated into the interior space.
翻修项目的重点是创造一个单一的空间,包括厨房、客厅和餐厅,面向俯瞰大街的露台。由于它的长而窄的布局,视线不可避免地吸引到平台上,该平台被结合到内部空间中。
The perimeter of the irregular party walls has been homogenised to conceal the pillars and conduits, resolving all practical issues such as building services and storage through a continuous wardrobe, split by a side-board containing the hidden kitchen modules. A small bathroom has been included within the homogenised perimeter.
不规则方墙的周边已被均匀化,以隐藏支柱和管道,解决所有实际问题,如建筑服务和通过连续衣柜存储,由包含隐藏厨房模块的侧板分割。一个小的浴室被包括在均匀的周边内。
Two bedrooms, each with their own bathroom, are located on the other end of the house: one facing the inner courtyard of the block and the other giving onto a light well.
两间卧室,每个都有自己的浴室,位于房子的另一端:一个面对着街区的内部庭院,另一个在光线上。
Subscribe to our newsletter to know our news and the latest projects of our studio.
订阅我们的通讯,了解我们的新闻和我们的工作室的最新项目。
 举报
举报
别默默的看了,快登录帮我评论一下吧!:)
注册
登录
更多评论
相关文章
-

描边风设计中,最容易犯的8种问题分析
2018年走过了四分之一,LOGO设计趋势也清晰了LOGO设计
-

描边风设计中,最容易犯的8种问题分析
2018年走过了四分之一,LOGO设计趋势也清晰了LOGO设计
-

描边风设计中,最容易犯的8种问题分析
2018年走过了四分之一,LOGO设计趋势也清晰了LOGO设计














































