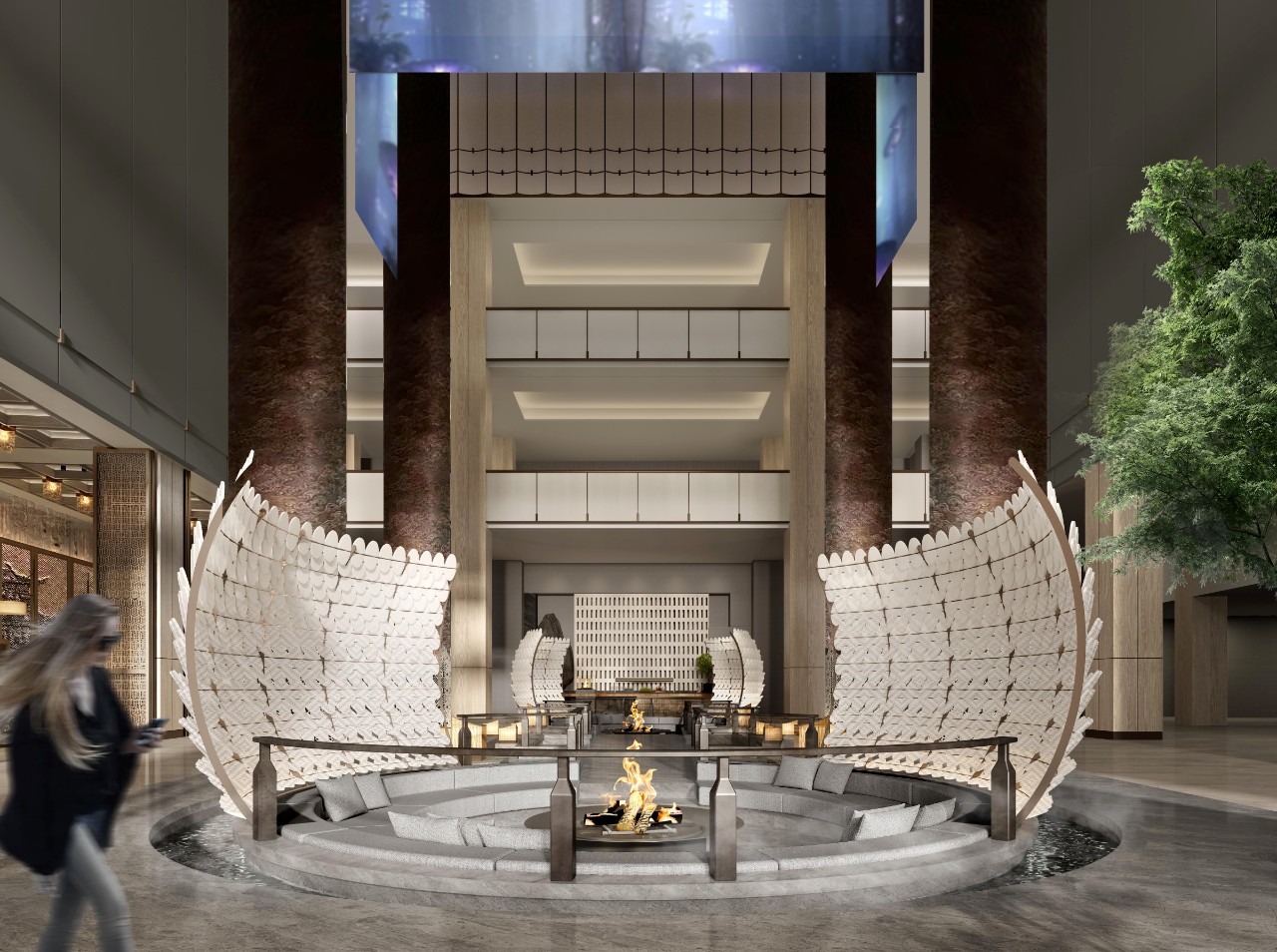The Courtyard House – Brewin Design Office
2019-09-25 16:57
The Courtyard House is a spatial translation of the lifestyles of its owners—a couple who prizes mental, physical and spiritual wellness and education.
庭院住宅是对主人的生活方式的空间转换,对精神、身体和精神健康和教育都有好处。
The façade was kept monolithic and unassuming to maintain an air of privacy and solitude: three walls slathered in a muted tone are subtly staggered to create a concealed entrance. A palette of natural elements gives the meditative zones a tranquil character, while interstitial spaces in between bring cross-ventilation and natural illumination into the home and support wellness activities. An installation constructed in a grid structure from stacked lumber encourages the continuous discovery of new spaces, provides a seamless transition between indoors and outdoors and results in an ephemeral interplay of light and shadow that inspires contemplation.
Faherade被保持为整体,并不假定保持一个隐私和孤独的空气:在一个静音的音调中被抖动的三个墙被巧妙地交错,以创建一个隐藏的入口。自然元素的调色板赋予冥想区域一个宁静的角色,而在两者之间的间隙空间将交叉通风和自然光照带入家庭并支持健康活动。由堆叠的木材构造成网格结构的装置鼓励连续地发现新的空间,在室内和室外之间提供无缝的过渡,并且导致光和阴影的短暂相互作用,这激发了沉思。
Landed Residence / 1200 sqm / 2017
 举报
举报
别默默的看了,快登录帮我评论一下吧!:)
注册
登录
更多评论
相关文章
-

描边风设计中,最容易犯的8种问题分析
2018年走过了四分之一,LOGO设计趋势也清晰了LOGO设计
-

描边风设计中,最容易犯的8种问题分析
2018年走过了四分之一,LOGO设计趋势也清晰了LOGO设计
-

描边风设计中,最容易犯的8种问题分析
2018年走过了四分之一,LOGO设计趋势也清晰了LOGO设计






































