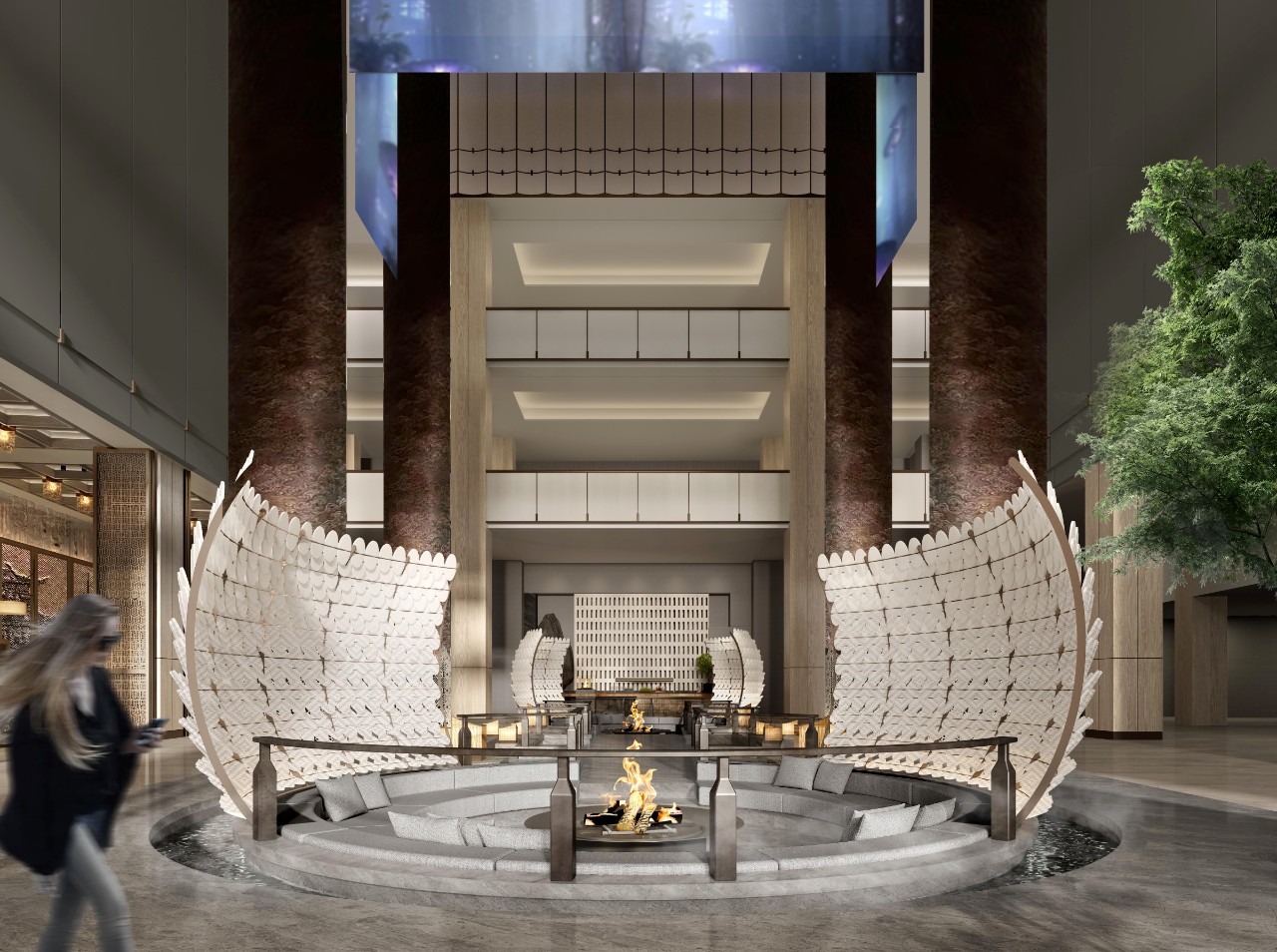PH Diamante
2019-09-25 12:06
A refined style using simple and elegant lines distinguishes this entire project, which involved the entire remodeling and new interior design of a penthouse which previously had a very traditional design and finishes. 一个精致的风格使用简单和优雅的线条区分整个项目,这涉及到整个改造和新的室内设计的阁楼,这是以前有一个非常传统的设计和完成。


The core design concept was all about spaciousness—to create a naturally lit space without partition walls and a clean, aesthetic and elegant design. 核心设计理念是关于空间-创造一个自然照明的空间,没有隔墙和一个干净,美学和优雅的设计。


The furnishings draw a low, sharp horizontal line that creates exterior vanishing points, and we used a combination of wood and stone for the finishes in order to set the right ‘temperature’ by blending cold and warm materials on smooth, pure surfaces. 陈设画了一个低,尖锐的水平线,创造外部消失点,我们使用木材和石头的组合完成,以确定正确的‘温度’,混合在光滑,纯净的表面冷暖材料。


The lower floor of the project is designed for public, family areas: an entrance lobby, games room, study, living/dining room, visitors’ washroom, kitchen and a terrace. 该项目的底层设计用于公共、家庭区域:入口大厅、游戏室、书房、客厅/餐厅、游客洗手间、厨房和露台。


A wooden deck was installed on the terrace, combining with the outdoor furniture to create a comfortable space with majestic, 360 degree views over the city. 露台上安装了一个木甲板,结合户外家具,创造了一个舒适的空间,雄伟的,360度的城市景观。


The private rooms are placed on the upper floor: a family TV room, three junior bedrooms, each with their own bathroom and closet, and a master suite with an antechamber and enormous dressing room/bathroom with expansive views over the city. 私人房间位于楼上:一间家庭电视房,三间小卧室,每间都有自己的浴室和壁橱,还有一套主套房,有一间前厅和一间巨大的更衣室/浴室,可以俯瞰整个城市。
























Location: Bosques de las Lomas, Mexico City Year: 2012 Area: 8,394 sq ft Status: Built 地点:墨西哥城博斯克·德拉斯·洛马斯:2012年面积:8,394平方英尺


























