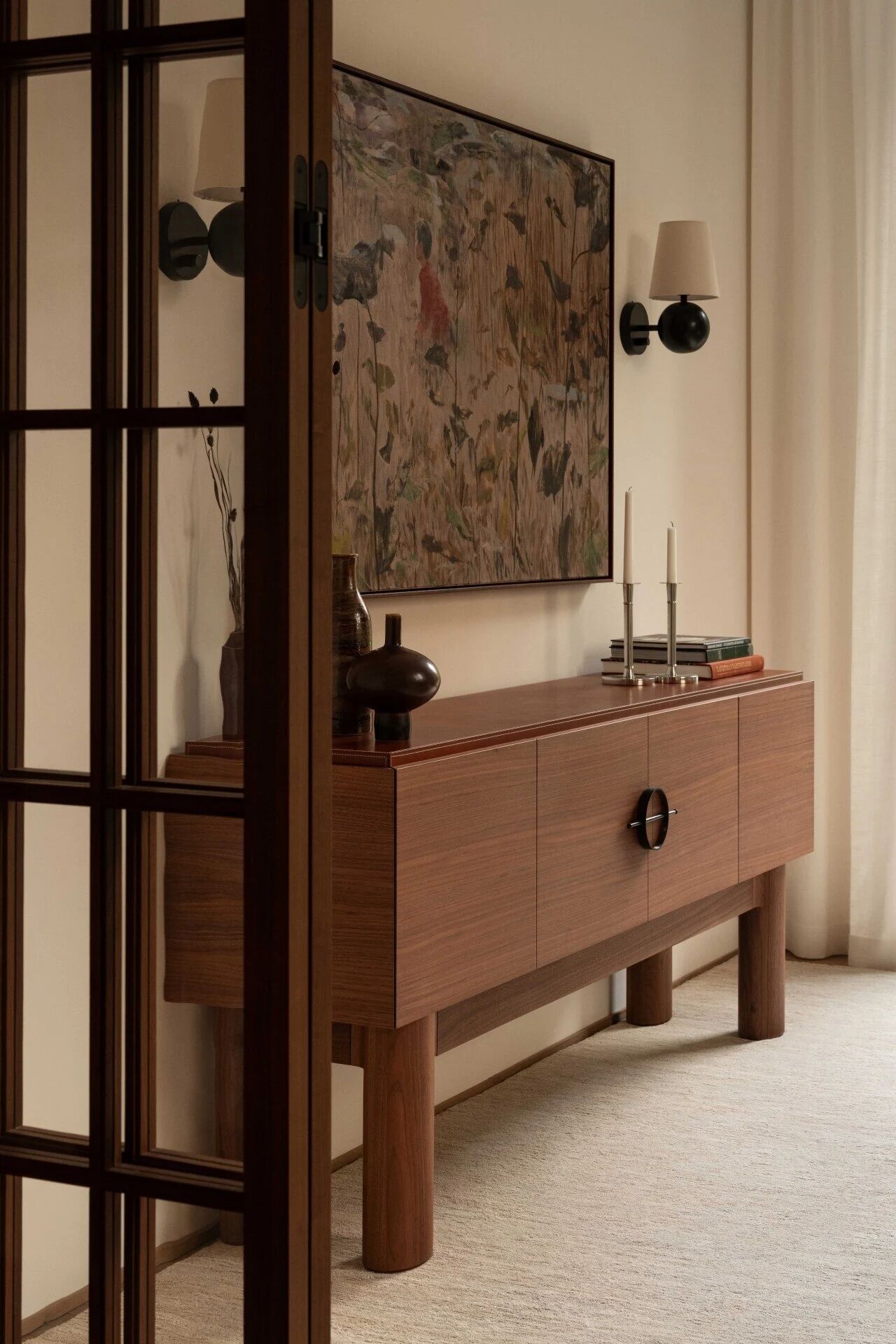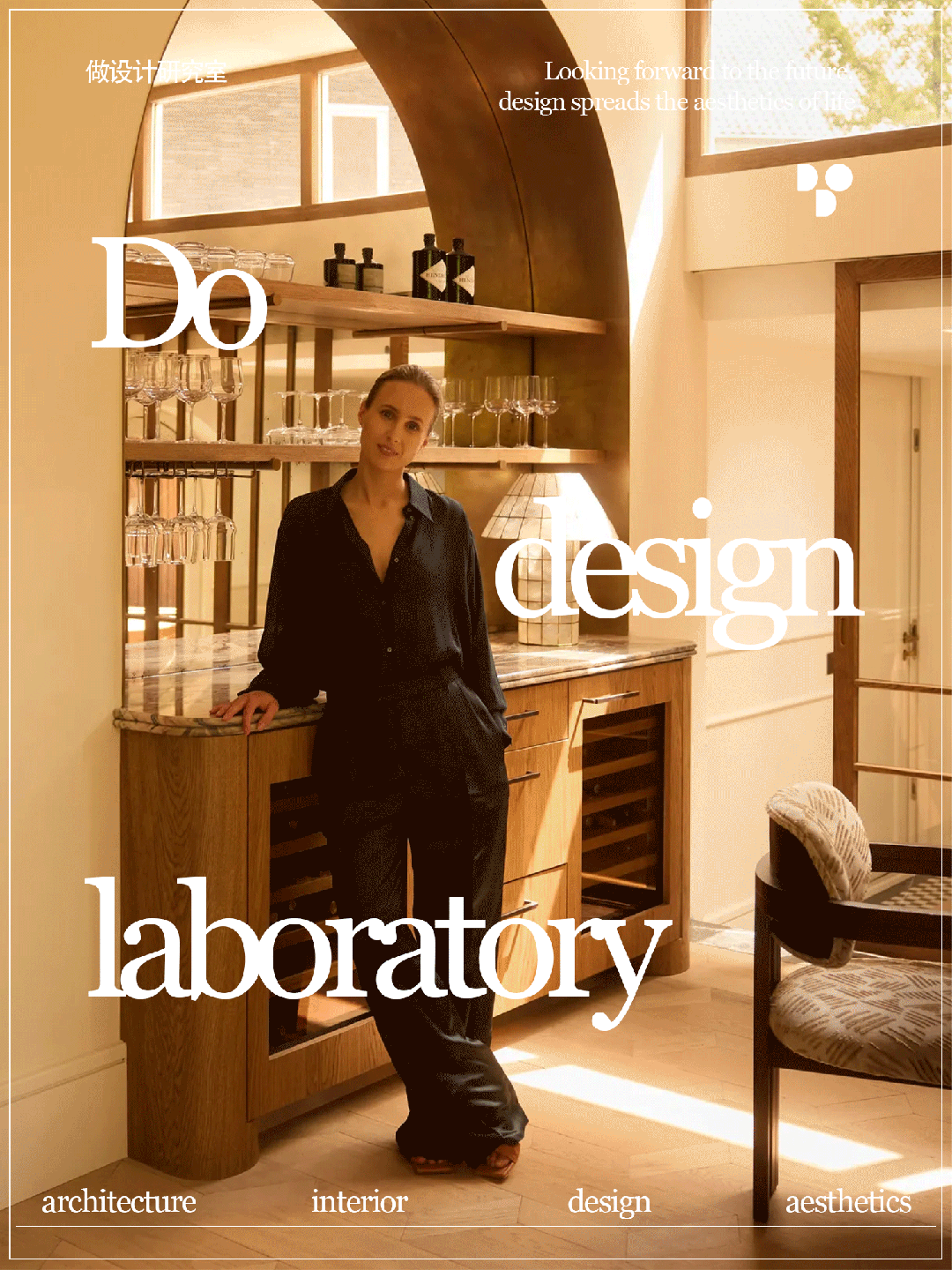SCDA Architects Angullia公园,解放土地的高密度都市试验
2019-09-23 19:17
TwentyOne Angullia Park | 新加坡
Photographs: Aaron Pocock
层公寓21号Angullia公园(TwentyOne Angullia Park)
为热带都市生活带来了全新的解读,其创新的建筑设计理念将重新定义高层人居环境。项目地处新加坡重要的金融商圈,场地周边高楼林立,车水马龙,因此该项目肩负着重构都市天际线的重要使命。与此同时,本案简洁典雅的建筑形象在聒噪的城市中心独树一帜,为乌节路(Orchard Road)地区的公寓项目树立了业界新标杆。
TwentyOne Angullia Park, Singapore is a high-rise residential development designed to re-interpret urban tropical living in a hot humid climate. It seeks to address and push the recurring perceived boundaries of multiple high-rise residential dwellings in the region.
By its strategic location, Angullia Park is envisaged to reinforce the city skyline while establishing itself with an independent identity through its distinctive pristine form amidst the surrounding residential and commercial high-rises. Intended as an identifiable luminous addition to the Orchard Road area, it is conceived to initiate and set a new benchmark for residential developments in its vicinity.
21号Angullia公园塔楼主体共计36层,其中设有35个住宅楼层和54个住宅单元,塔楼内穿插有两个宽敞而通透的空中露台,为本案提供了充足的公共空间。在形体关系上,项目采用了堆叠式体量的布局方式,最大限度地提高了高层公共绿化空间的质量和数量。将公共区域集中在空中露台这一设计手法也从功能上解放了地面空间,使得公寓的到达区更加简洁纯粹。
Designed to reinterpret urban tropical living, TwentyOne Anguilla Park is a 36-storey tower containing 54 residential units over 35 stories, with two extensive sky terraces providing ample communal space on the higher levels of the development.
Articulated through a pragmatic arrangement of stacked clusters of units, the design maximises the spatial quality and quantity of communal greens in a high-rise tower. The introduction of sky terraces also precludes the need for communal spaces at the ground level, allowing for a more formal landscaped arrival.
穿插在塔楼内的建筑空腔形成天然的取景框,为塔楼单元引入光线与微风以及绝佳的都市景致。
建筑形体的通透性,为公寓单元和公共区域提供了良好的采光与通风条件。
建筑设计通过纯物理的手段降低建筑能耗的同时,形成了一个全新的微气候环境。
The void spaces created within the tower facilitate the introduction of natural green features. The porosity of the overall building form results in spontaneous daylighting and natural ventilation in the apartment units and common areas. This, in turn, reduces the load of energy consumption through mechanical means and results in a new bioclimatic dimension.
塔楼的朝向依据项目可持续性,呈南北轴线布置。
大部分公寓单元沿轴线排列,日照强烈的西侧则未设置单元。
这一有利的方位和朝向,为公寓中大部分的客厅提供了俯瞰乌节路(新加坡最具人气的商业街)的无遮挡视角。在塔楼的西侧设置有空中泳池和空中会所组成的悬挑玻璃体量,玻璃盒子点缀在大面积的遮阳格栅中,形成优雅的比例关系。
The tower is positioned on a north–south axis, a passive environmental design approach that is sustainable. The majority of the apartments are lined along this axis, and there are no units on the western side.
This favourable orientation provides the majority of the living rooms in the building with a full view of Orchard Road, a major shopping street. The pool and clubhouse are expressed as cantilevered volumes off the western façade.
在立面设计中,通过引入一系列相互咬合的双层挑空单元,塔楼立面自然形成丰富而有序的韵律。公寓平面采用规则的结构轴网,整合4种户型于同一套结构体系,以提高施工效率。
By introducing a series of double-volume units in the development, the interplay of high ceiling spaces and the overlapping of unit volumes add texture to the building’s façade. While four different unit configurations are available, all apartments are designed according to a regular grid that promotes efficient construction.
在户型设计中,所有居住单元均设置有明确的干湿分区。所有的干区(如客厅、餐厅和卧室)沿公寓的主立面布置,而包含湿区功能的辅助空间则被集中布置在单元内侧相对隐蔽的区域内。此举在减少了暖通设施所占空间的同时,为起居空间拥有更高的挑空高度和更多的自然采光提供了条件。
Each unit is also configured and designed to clearly differentiate between the wet and dry areas. By placing all the dry areas such as living rooms, dining rooms and bedrooms towards the front façade of each apartment, service spaces containing the wet amenities can be contained to a smaller area with a less-imposing volume within each unit. This reduces the overall amount of space required for mechanical and electrical services, and allows higher ceiling spaces and maximal daylight entry in the living areas.
采集分享
 举报
举报
别默默的看了,快登录帮我评论一下吧!:)
注册
登录
更多评论
相关文章
-

描边风设计中,最容易犯的8种问题分析
2018年走过了四分之一,LOGO设计趋势也清晰了LOGO设计
-

描边风设计中,最容易犯的8种问题分析
2018年走过了四分之一,LOGO设计趋势也清晰了LOGO设计
-

描边风设计中,最容易犯的8种问题分析
2018年走过了四分之一,LOGO设计趋势也清晰了LOGO设计






















































