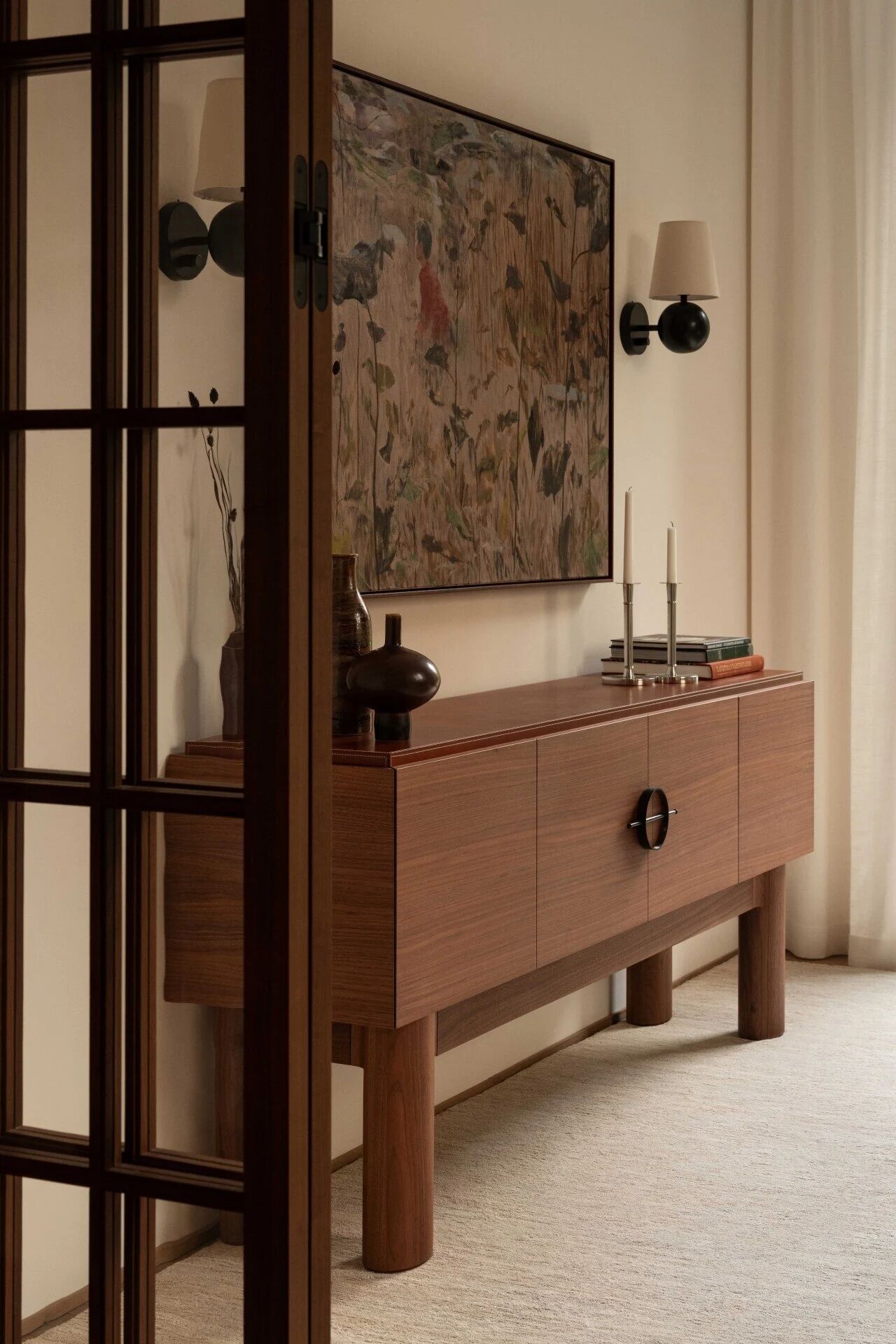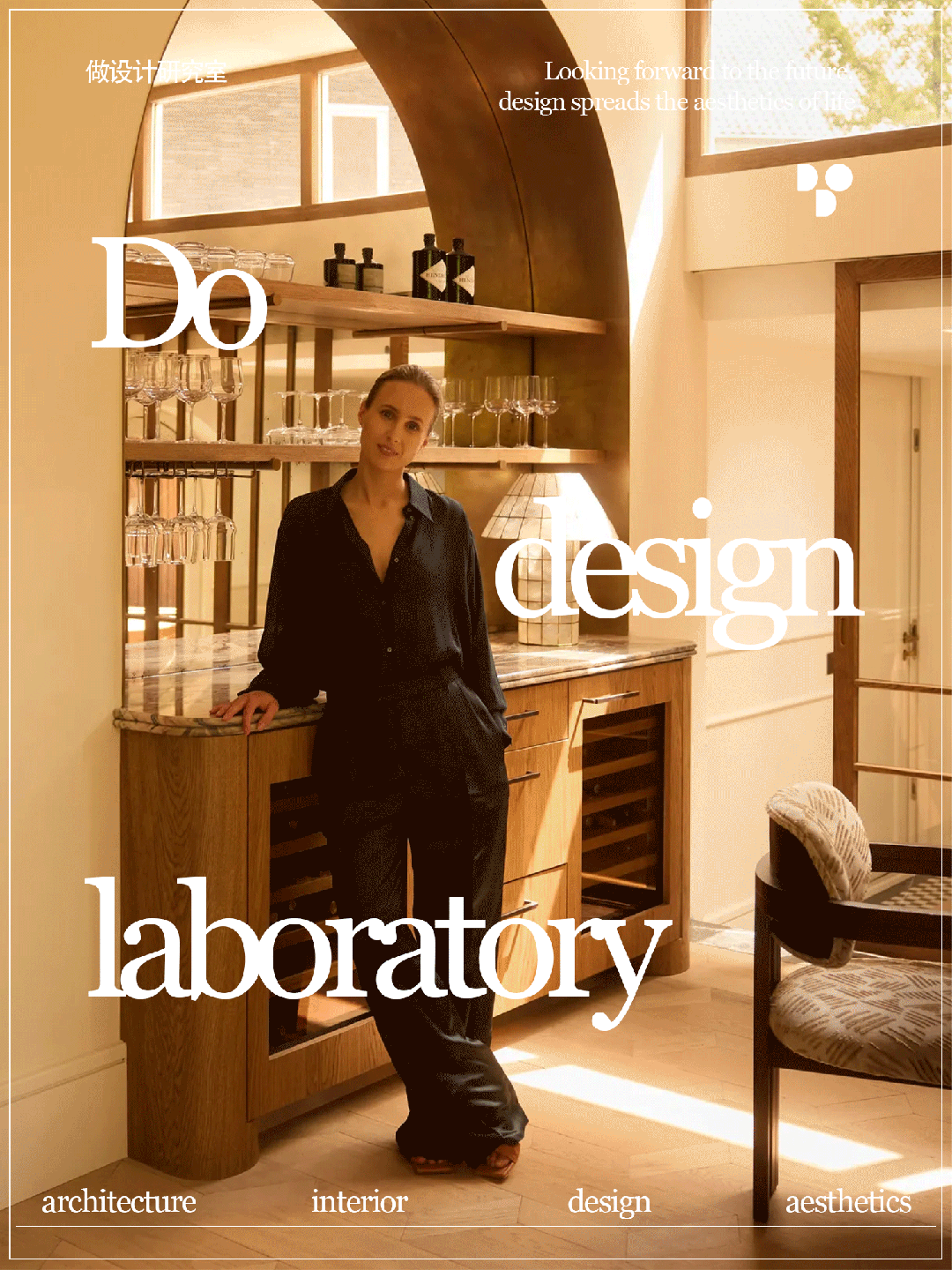SCDA Architects GRANGE ROAD 别墅,建筑的轻与重
2019-09-23 19:17
Grange Road 别墅 | 新加坡
Photographs: Aaron Pocock, Amir Sultan
Grange Road 别墅(Grange Road House I)
位于教门路(Bishopsgate Road),是整体式精致型建筑的优雅典范。考虑到业主对于当代艺术的偏好,别墅的总体设计着力于营造空间与艺术的联系。简洁清晰的体块关系衬托出静谧纯粹的空间氛围,继而为业主的私人雕塑收藏提供了完美的场所。
This house at Bishopsgate Road is an elegant dialectic of monolithic and delicate architectural elements. Overall, the expression of the house is a response to the client’s affinity for modern art. Purity is the order of the day and the entire composition forms an unadulterated and clean landscape that provides an ideal backdrop for the client’s personal collection of sculptural art.
别墅主体由三个“盒子”包括主入口区域,卧室区及主卧区构成,盒状体量的外饰面全部采用白色石灰石,赋予整体建筑静谧典雅的特质。从主入口望向别墅,竖向装饰板与盒状框架巧妙的组合,为前院的雕塑(Fernando Botero)提供了天然的背景墙。立面设计在材料选用与比例构成上寻求“重”与“轻”的对话,为了平衡石材“盒子”的“重”,别墅的主立面设计选用了更为轻盈的立面构件与设计手法。
Three main boxes, containing the main entrance, bedrooms and master bedroom are entirely clad in white limestone, giving the house an overall feel of monumentality.
From the front entrance, the aesthetic composition of sliding planes and boxes form an almost abstract backdrop to a Botero sculpture placed in the front courtyard. In order to balance the solidity of the limestone-clad boxes, the façade of the house was conceived as delicate and lightweig
为了塑造轻盈的立面效果,主立面的竖向构件尺寸与横向悬挑雨棚厚度严格控制在100毫米以内,这无疑是一个设计与施工精度上的挑战。金属与石材,横竖搭配,配以锋利的型材线条勾勒出别墅的主立面设计。别墅前院的景观设计同样独具匠心,沙棕色的花岗岩景观墙体及银灰色的洞石平台与石灰岩为主体的主立面相映成趣。
Forming a series of sectional reveals towards the front of the house, this seemingly lightweight façade was a considerable challenge with canopies and fins that are no more than 100 millimeters thick. Structural metal plates sandwiched between limestone slabs, repeated in a series of razor-sharp edges, form the front façade. The front garden is detailed with sandy beige granite walls and a silver travertine deck, providing a subtle contrast to the limestone cladding that forms the backdrop.
别墅的卧室区呈线性排布,卧室视野面向别墅前院,最大程度的与室外景观产生联系。别墅的室内设计由SCDA室内团队主创,艺术与空间的对话从室外延续到室内,弥散在建筑的每一个角落。
The bedrooms are arranged in a linear fashion, with most facing the front of the house, activating the front lawn. Interior works were also carried out by SCDA, ensuring that all spaces are lavishly appointed and conceived in unison with the delicate balance of art and architecture that has been created throughout the house.
采集分享
 举报
举报
别默默的看了,快登录帮我评论一下吧!:)
注册
登录
更多评论
相关文章
-

描边风设计中,最容易犯的8种问题分析
2018年走过了四分之一,LOGO设计趋势也清晰了LOGO设计
-

描边风设计中,最容易犯的8种问题分析
2018年走过了四分之一,LOGO设计趋势也清晰了LOGO设计
-

描边风设计中,最容易犯的8种问题分析
2018年走过了四分之一,LOGO设计趋势也清晰了LOGO设计


























































