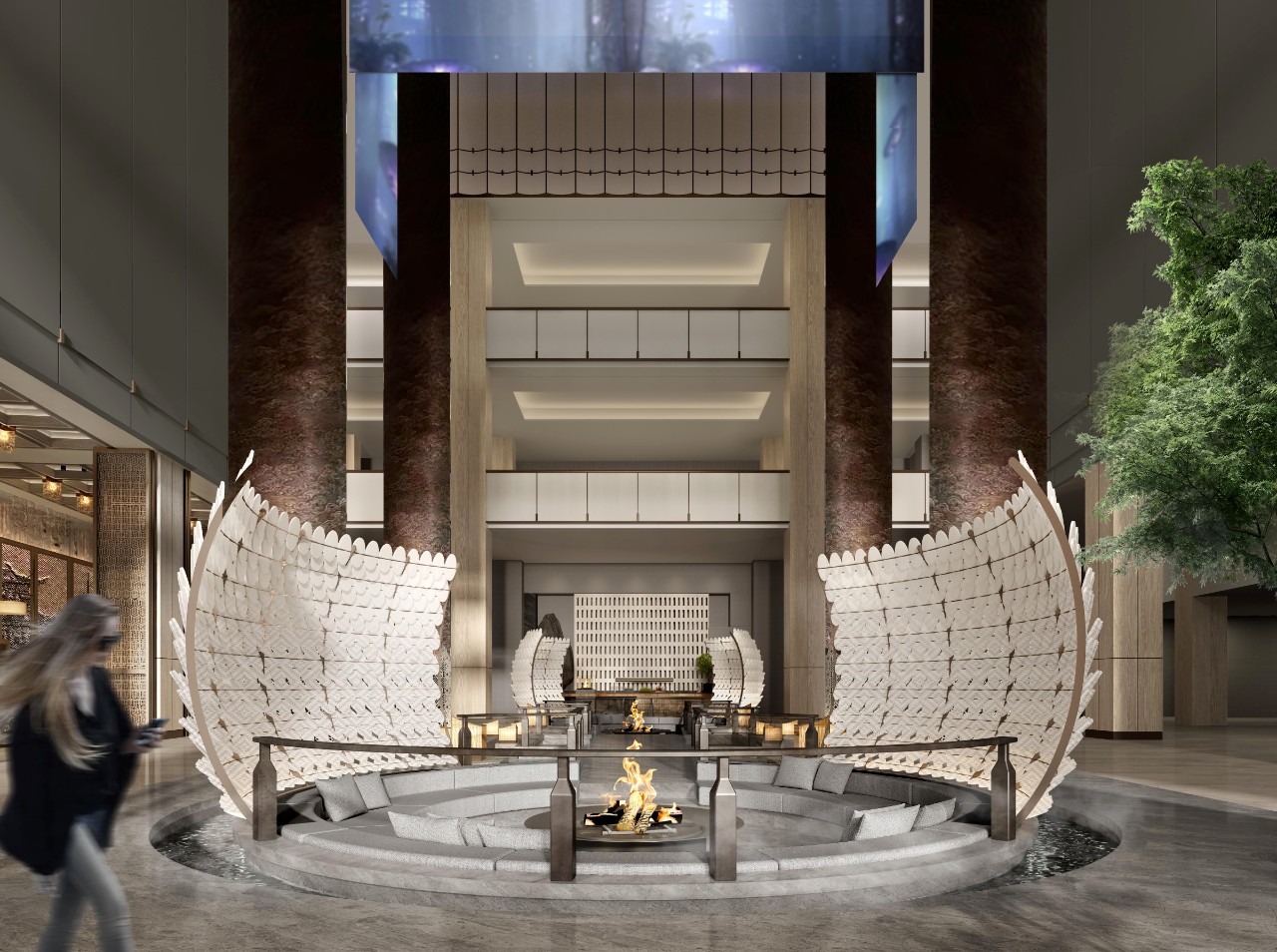见与被见。专业咨询,独立形象。
2019-09-23 18:31
Kästner Optik是一家有着悠久辉煌历史的验光配镜店。它坐落于斯图加特市中心王宫广场(Schlossplatz)上的皇家大楼(Königsbau)中。本次设计的任务是:通过对一层的改造,为门店验光配镜的核心技术实力,以及所有与人眼这一主题相关的元素提供一个全新的展现空间。设计的意图在于,就越来越多将验光师看作是镜架款式咨询师的普遍现象,明确对此加以扭转。在这家全新的验光中心里,配镜在清澈而精确的氛围中进行,同时,售后服务的接待过程又不失轻松的气氛,进一步加强了顾客的忠诚度。此外,本次设计改造的另一个目的也在于进一步巩固Kästner Optik在市中心验光配镜行业中首屈一指的地位。
Two distinctive key visuals are elaborated in the new Optical Center: first, the stunning view through the colonnades of the Königsbau onto the Schlossplatz, and second, an oversize, blue iris on the ceiling with a diameter of four meters. The ceiling eye not only establishes the subject matter of the space, but also functions as a signal that can be seen from afar. From inside the building, a mirror on the stairway reflects a tantalizing section of the Optical Center ceiling, thereby generating curiosity on the ground floor; from the outside, the back-lit iris makes a strong, attention-grabbing reference to the store’s function during the evening hours.
The space is taken in two visual directions. The curved upper corners of the room and the convex, molded iris create a kind of tunnel effect, which shifts the view out of the window to center stage. The view is also contained by two frames positioned in front of the windows, which serve to give the room closure. A comb-shaped, back-lit shelf running from the stairway and the upholstered long wall that lies behind it also support this movement. At the same time, the room is oriented around the long glass wall on the opposite side of the room, which screens the more technical refraction rooms and contact lens-fitting area that lie behind it.
The main room is divided into four areas, which are occupied by cubic furniture. To the immediate left of the stairway, the range of glasses is displayed together with the optometrist’s traditional product range: binoculars, magnifying lenses and other visual aids. To the right of the stairway, a display case set into the wall contains a kind of museum displaying unusual spectacle frames from the owner, Henning Hüppauff’s, personal collection. Immediately adjacent is an area for making analog measurements of the eye at a vertically-adjustable table. And finally, close to the exterior wall, the actual fitting area is situated in an almost lounge-like atmosphere. A video stele records the customer wearing his new glasses. In this way, the eye can be immediately measured and customers can view an image or video of themselves with their new glasses on the screen. Here new technology is used to demonstratively underscore competence and expertise. During the dialog with the optician, the customer is presented with a view of the white, upholstered wall and, behind the optician, a video installation on three screens. The eyes of different people of different ages and gender gaze into the room, out of the window, appear peaceful and contemplative, or communicate with each other in an animated manner.
In essence, the iris determines the color climate of the room. The blue of the iris is reciprocated by the water-blue epoxy resin floor. The circular form on the ceiling corresponds with a corona of aluminum strips set into the floor. This motif first appears on the stairway and guides the customer from the ground floor sales area up to the Optical Center on the first floor. All furnishings are varnished in two different beige tones; a green stripe along the edge of the frames on the façade side once again reinforces the impact of these elements and guides the eye towards the greenery on the Schlossplatz. The whole atmosphere is simultaneously focused and still relaxed.
The glass façade screening the refraction rooms is inscribed with a text installation by the Berlin artist, Bruno Nagel. A fragmented stream of words illuminates the work of the optometrist from a poetic, scientific, historic and theoretical perspective. The text area serves as a screen to mask the rooms that lie behind it, while at the same time providing a fascinating way to pass the time for waiting friends or family.
The focused atmosphere becomes even stronger in the refraction rooms. The color climate is reduced to the colors white and gray. The flooring becomes linoleum that merges seamlessly into the rear wall and ceiling, thereby creating a feeling of comfort and security on one hand, and simultaneously establishing a clear focus on the projection wall on the other.
地点 Stuttgart Königstraße 28 状态 竞赛 (2002) 类别 建筑与室内设计 零售 团队 Andreas Bloedow Gunter Fleitz Vincent Gabriel Fabian Greiner Peter Ippolito Axel Knapp 合作伙伴 Stefan Gabel (Color Consulting) Bruno Nagel (Artwork) 版权 Ippolito Fleitz Group 出版物 期刊 11/2007 SPA-DE (Japan) 10/2007 Viewpoint (United Kingdom) 09/2007 DOZ (Germany) 07/2007 arcade (Germany) 06/2007 bob (South Korea) 01/2007 Interior Design New York (USA) 11/2006 FRAME (Netherlands) 书籍 07/2009 International Interior Design 2009 - Vol. 5 (China) 02/2009 Space X - Commercial Space vol. 01 (China)
 举报
举报
别默默的看了,快登录帮我评论一下吧!:)
注册
登录
更多评论
相关文章
-

描边风设计中,最容易犯的8种问题分析
2018年走过了四分之一,LOGO设计趋势也清晰了LOGO设计
-

描边风设计中,最容易犯的8种问题分析
2018年走过了四分之一,LOGO设计趋势也清晰了LOGO设计
-

描边风设计中,最容易犯的8种问题分析
2018年走过了四分之一,LOGO设计趋势也清晰了LOGO设计




























































