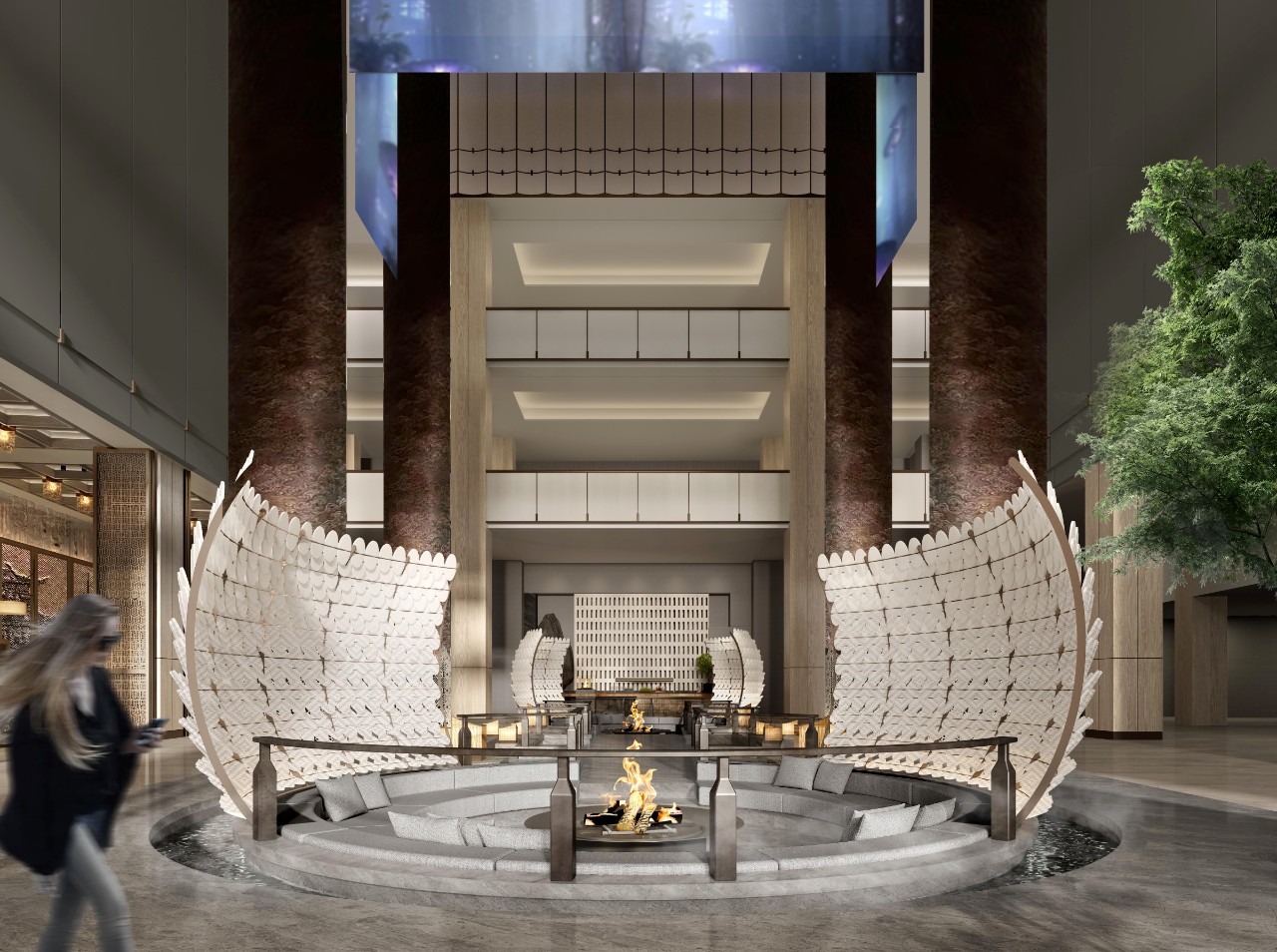BAISER - MINAS KOSMIDIS
2019-09-19 16:22
*Baiser*, that means *kiss* in French, is a café – bar located in the city of Xanthi in northern Greece. The café – bar was initially opened in 2007 when the studio of Minas Kosmidis [Architecture in Concept] designed it for the first time. After 10 years of ceaseless operation and success, in 2016, the owner decided to trust the same studio again for the necessary remodeling. As a floorplan layout the space has been organized, placing all services (scullery - small kitchen and toilets) at the back of the store, leaving this way all the rest of the floorplan free for the bar and the formation of seating. The owner wanted to make the remodeled space work more like a chic night bar than a cafeteria, so the architects decided to design large, centrically positioned high tables – stands with comfortable upholstered stools, instead of ordinary tables and chairs. This way it has been made possible to accommodate a lot of standing people when the bar would be full, allowing them to have a stand where to place their drinks and at the same time maximizing the capacity.
“Baiser”,法语中的“kiss”是一家咖啡馆,位于希腊北部的Xanthi市。咖啡馆-酒吧最初是在2007年开业的,当时米纳斯·科米迪斯(Minas Kosmidis)的工作室(概念中的建筑)首次设计了它。经过10年的不断经营和成功,2016年,业主决定再次信任同一个工作室进行必要的改建。作为一个平面布局,空间已经组织好了,把所有的服务(厨房和厕所)都放在商店的后面,剩下的都留给酒吧和座位。业主想让改建后的空间更像一个别致的酒吧,而不是自助餐厅,所以建筑师决定设计大型的、中心位置的高桌-用舒适的软垫凳子站立,而不是普通的桌椅。这样,当酒吧满了的时候,就可以容纳很多站立的人,让他们有一个站在哪里放置他们的饮料,同时最大限度地提高容量。
Regarding the materials and the general atmosphere of the place, the architects had set the objective of creating a luxurious chic and retro café – night bar in a warm - cozy environment. Walnut wood has been used for the floor and some of the wall coverings, making a very warm base material, allowing the rest of colors/finishes to emerge. The lower part of the walls gets covered by a brass metallic grid of white marble and walnut wood surfaces. The same grid covers the bar making its volume disappear in space. In the corner of the bar counters, the upper parts of the walls are covered, either by long and thin vertical slabs of walnut wood, making the wall look higher or large slabs of white marble, which function as a bright neutral background for the colorful selection of liquor bottles. On the opposite side of the bar, a petrol blue embossed wallpaper brings contrast and character to the overall atmosphere and also serves as an ideal background for the selves which have been decorated by retro glass decanters and other vintage elements. Another essential material of the space composition is brass metal, which has been used for several applications such as the construction of some of the pendant lights, the covering of the dj booth and the legs of the tables. Furthermore, a group of vertical panels made of brass frames with curved edges and filled by marble, wallpaper or mirror; separate the toilet entrance from the rest of the space.
关于这个地方的材料和一般氛围,建筑师设定了在温暖舒适的环境下打造奢华别致的复古咖啡馆的目标。胡桃木材被用于地板和一些墙壁覆盖物,制造非常温暖的基材,允许剩余的颜色/饰面出现。壁的下部被白色大理石和胡桃木表面的黄铜金属网格覆盖。同一栅格覆盖了使其体积在空间中消失的条。在酒吧柜台的角落,墙壁的上部被核桃木的长和薄的垂直板覆盖,使得墙壁看起来更高,或者是大的白色大理石板,这作为酒瓶的彩色选择的明亮的中性背景。在酒吧的对面,一个汽油蓝色浮雕墙纸给整个氛围带来了对比和个性,同时也是由复古玻璃倾析器和其他复古元素装饰过的自我的理想背景。该空间组合物的另一基本材料是黄铜金属,其用于一些应用,例如一些吊灯的构造、DJ布斯的覆盖物和桌子的腿。此外,一组垂直面板由具有弯曲边缘的黄铜框架制成,并由大理石、壁纸或镜子填充;将卫生间入口与空间的其余部分分开。
 举报
举报
别默默的看了,快登录帮我评论一下吧!:)
注册
登录
更多评论
相关文章
-

描边风设计中,最容易犯的8种问题分析
2018年走过了四分之一,LOGO设计趋势也清晰了LOGO设计
-

描边风设计中,最容易犯的8种问题分析
2018年走过了四分之一,LOGO设计趋势也清晰了LOGO设计
-

描边风设计中,最容易犯的8种问题分析
2018年走过了四分之一,LOGO设计趋势也清晰了LOGO设计
























































