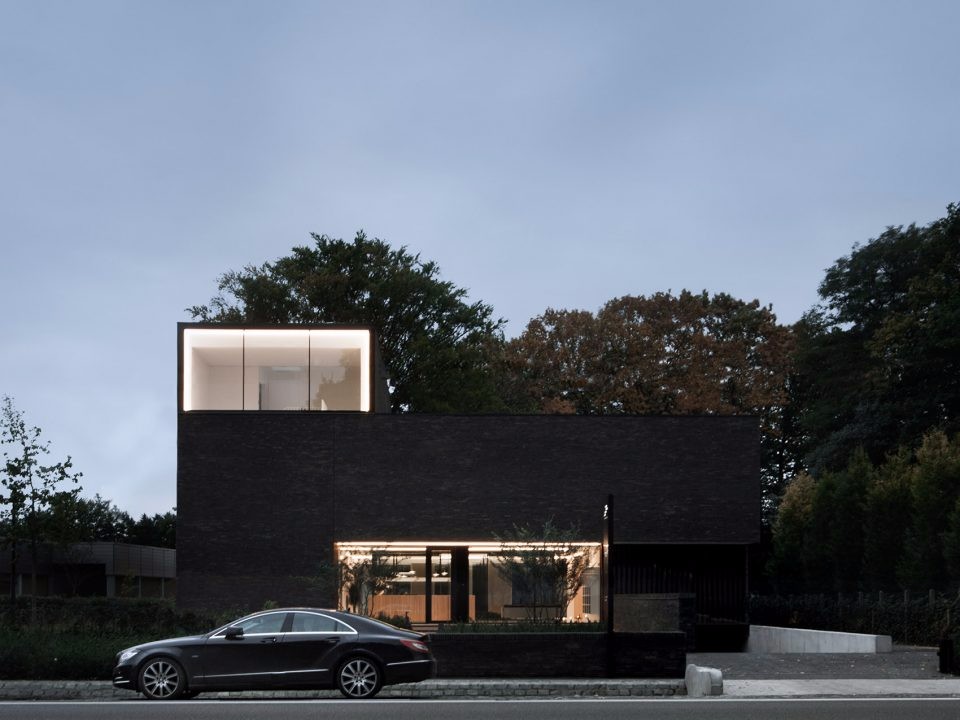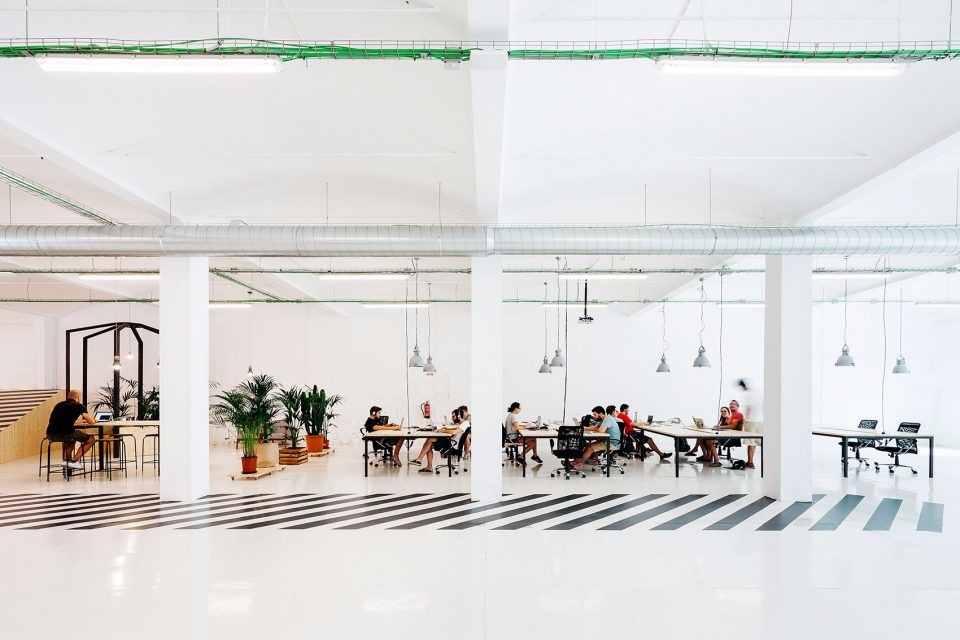新作 | 尚石设计 荣宝嘉江滨府销售中心 首
2019-09-19 08:10
位于泉州洛阳江畔的正荣宝嘉江滨府,顾名思义,定有“水天一色”的美景与诗意。前瞰一线洛阳江景,可见远山含黛、近水映城、古今辉映。


Located in the luoyang river bank of quanzhou is rongbaojia jiangbin house, as the name implies, there must be water and sky are one beauty and poetry. Front view of a line of luoyang jiang jing, visible mountains with dai, near the city, ancient and modern glow.




将水景引入半开敞的庭院,行于游廊之间,竹影斑驳、水声潺潺,亦有阳光流转。意趣盎然的“灰空间”作为自然的有机延伸,抹去了建筑内外的界限,带来虚实相映的空间意象和韵律感。
Introduce the waterscape into the half-open courtyard, walk between the verandas, with the mottled bamboo shadow, murmuring water and sunshine circulation. As an organic extension of nature, the interesting grey space erases the boundary between the inside and outside of the building, and brings the spatial image and sense of rhythm of contrast between reality and reality.




空间的连贯和设计的统一,创造出了内外一致的建筑,亦是中国古人自然观和哲学思想的体现。
The coherence of space and the unity of design create a building that is consistent inside and outside, which is also the embodiment of ancient Chinese natural view and philosophy.


从游廊将行至室内,眼前景致有如画廊般纯粹、艺术、质感。四面极致简约,唯有建筑本身呈现出朴素庄重的对称美学。置于中间的艺术装置聚焦目光,材质与造型的结合,轻盈与厚重的对比,直击人心。
From the verandah to the interior, the view is as pure as a gallery, art, texture. Four extreme simplicity, only the building itself presents a simple and solemn symmetrical aesthetics. The art installation placed in the center focuses on the eyes, the combination of materials and shapes, and the contrast between lightness and massiness, directly hitting peoples hearts.




天花上方的梁柱接口处,一反融合精密的传统做法,而是特意以不同材质衔接,反而成为独特的设计亮点。几盏轻巧射灯突出点光源,更烘托出于空间中行走的仪式感。
The beam and column joint of smallpox upper part, the traditional practice of one anti confluence precision, connect with different material designedly however, become distinctive design window instead. A few light spotlights highlight the point light source, more foil out of the space to walk the sense of ceremony.




室内前厅以一处更宏大且轻盈的装置艺术品呼应前方,同时又兼具接待台的功能用途。取意自然,行云流水,横平竖直,彼此关联。
Indoor anteroom with a bigger and lightsome installation artwork echo front, hold the function use of reception desk concurrently at the same time. Take meaning natural, flowing water, horizontal horizontal vertical, related to each other.


在天花的设计上,以木创造出斜屋顶的东方雅韵,又有几处以格栅与玻璃结合,将阳光由顶部引入。当自然光透过木格栅打在室内砖质灰墙上,光影的呈现,似乎能让人回忆起最久远的关于家的美好。
On the design of smallpox, create the Oriental elegant charm that gives inclined housetop with wood, have a few place again grille and glass are united in wedlock, introduce sunshine by coping. When natural light passes through wooden grille to play on interior brick qualitative gray wall, of smooth shadow present, can let a person recall it seems that the best about the home is the longest.






占据了室内最佳江景观赏位置的咖啡吧,也因自然光的注入多了一份天然的诗意和慵懒。阳光从斜屋顶中间的采光玻璃中透下来,因斑驳的光影而抬头上望,品味建筑细节处的美感。
Occupies the indoor best river landscape to appreciate the location of the coffee bar, but also because of the injection of natural light a natural poetic and lazy. Sunlight comes down from the lighting glass in the middle of the inclined roof, looking up because of the mottled light and shadow, savoring the beauty of architectural details.




点一杯咖啡,端坐于落地窗边,极目远眺,洛阳江景如画,
蓝天白云间,城市风光美不胜收。
Order a cup of coffee, sit by the French window, overlooking the picturesque river scenery of luoyang,
With the blue sky and white clouds, the city is beautiful.




回看室内,7米层高的空间亦彰显出开阔气度。光影的变化,昭示着时光的流转,更是开启时光之门回望过去与未来的线索。
Looking back at the interior, the height of 7 meters also reveals the openness. The change of light and shadow indicates the circulation of time, and it is also a clue to look back at the past and future.










售楼处面积:约1000㎡
开 发 商: 正荣地产厦门区域公司
空间设计: 深圳市尚石设计有限公司
主创设计: 刘强、陈梦清、彭林
项目团队:尹丽霞、罗撼奇、李欣欣
Project address: quanzhou, fujian
Sales office area: about 1000㎡
Developer: zhengrong real estate xiamen regional company
Space design: shenzhen shangshi design co., LTD
Main design: liu qiang, Chen mengqing, peng Lin
Project team: Yin lixia, luo lingqi, li xinxin
Quality control center: peng Lin
Photography team: qiuxin
























