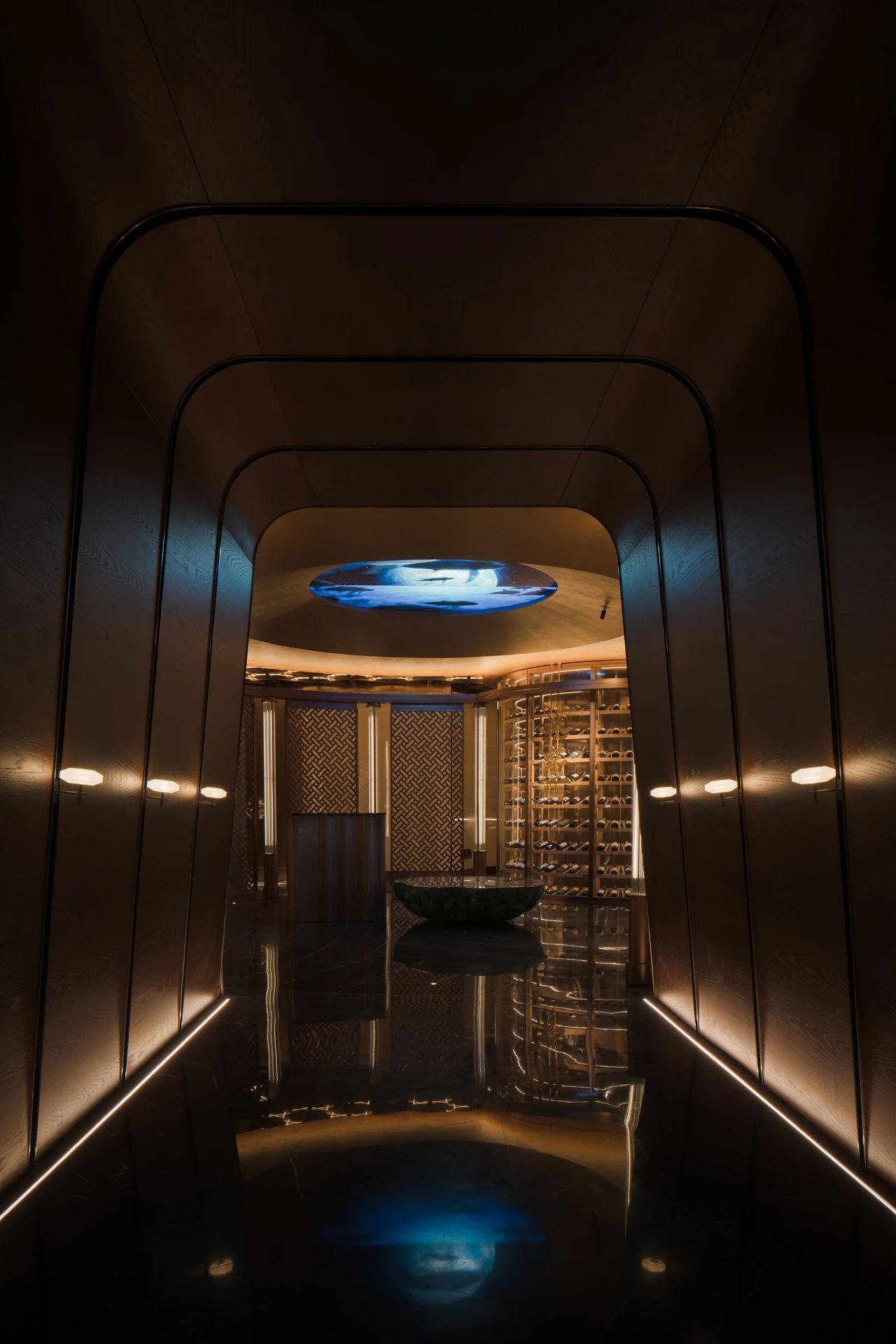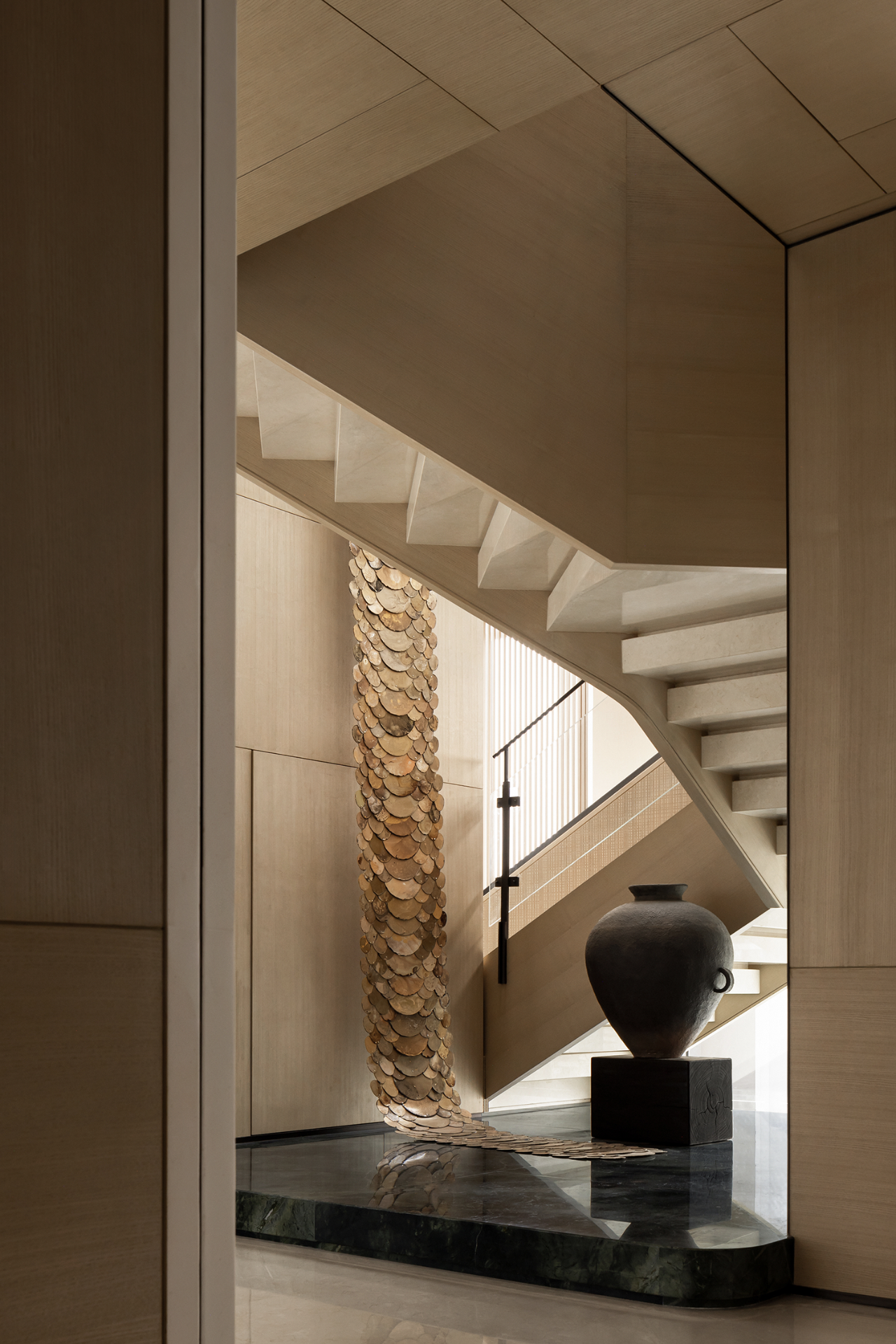新作 | 北极树屋酒店扩建,芬兰 / Studio Puisto Architects 首
2019-09-15 07:35
延续独特的叙事 | CONTINUING THE UNIQUE STORY
这家备受赞誉的“北极树屋酒店”位于芬兰北部的极圈内,由Studio Puisto在几年前设计建成。扩建后的酒店焕然一新,不仅新增了三间行政套房,还在餐厅内部打造了全新的迎宾区。这些扩建空间延续了既有度假村的设计美学和感官享受,在增强酒店原有景观的同时也为游客提供了置身其中的机会。酒店提供多种放松方式,让旅客不仅可以领略北极风光的强大感染力,还能静下心来感受自我。
▼项目概览,overview
An extension including three executive suite cabins and a reception space within the restaurant structure is a new chapter in the story of the Arctic TreeHouse Hotel, an award-winning hospitality concept and resort designed by Studio Puisto Architects a few years prior for the arctic north of Finland. These spaces are an aesthetic and sensual continuation of the existing resort, strengthening the original vision while offering new opportunities for engagement. They provide different, relaxing ways for us to mindfully connect with not only the overwhelming power of the northern landscape, but also with ourselves.
▼整幅式的落地窗让客人得以更好地领略北极风光,floor-to-ceiling windows give guests a better view of the arctic landscape
尽管整个建筑布局与原来相似,但外立面采用了经过特殊处理的深棕色定制面板。经过3d研磨的面板看起来就像是松果的鳞片,它们将这些套房与其他屋子区分开来,预示着内部不同的居住体验。
Even though the overall architectural footprint remains similar, the facade is purposefully treated differently with custom-made dark brown panels that are 3D-milled to resemble the scales of a pinecone. This, in turn, distinguishes these cabins from the others, suggesting a different experience inside.
▼经过3d研磨的面板看起来就像是松果的鳞片,custom-made dark brown panels that are 3D-milled to resemble the scales of a pinecone
▼立面细部,details of the facade
建筑设计 | ARCHITECTURAL DESIGN
接待处是酒店餐厅内的一个专属区域,有着与餐厅类似的、涂有油漆的深色木墙,唤起了独属于北极的神秘、阴郁与宁静之感。此外,这种设计还可加深客人的入住体验:在安静的接待处享受一段宾至如归的舒适时光后,穿过狭长的走廊来到餐厅的巨幅落地窗前,令人惊叹的自然景观瞬间映入眼帘。在这里,中央壁炉的光线作为一种温暖的元素,与窗外的荒野形成对比。
▼餐厅内的新接待区,the new reception in the restaurant
▼狭长幽暗的走廊以及接待区细部,a long dark corridor and the details of reception
The reception space is a dedicated area within the Arctic TreeHouse Hotel Restaurant, which with its similar dark, oil-stained wooden walls, evokes a sense of arctic mysticism and the tranquility that the absence of light brings. Its addition deepens the arrival experience, bringing guests now to a peaceful area of the building for a welcoming moment before following a narrow corridor to the sudden, breathtaking views of the landscape beyond the large restaurant windows. Within this frame, the glow of the central fireplace is a warm, raw element that contrasts with the wilderness of the outside.
▼餐厅,the restaurant
对北极景观套房来说,最突出的空间变化之一源于自然健康理念的发展。与之前相比,它们的规模更大,且在原有设计的基础上新增了桑拿和浴室区。
For the ArcticScene suites, one of the most prominent spatial changes results from the development of a natural wellness concept. Larger in size than their earlier counterpart, these new cabins now have a sauna and bath integrated into the design along with defined spaces for leisure, rest, and cleansing.
▼套房入口,entrance of the suite
选材细节 | MATERIAL DETAILS
房间的内部选材带有明显的芬兰式审美,它们共同营造出一种清新舒缓的氛围,与周围原始的自然景象和谐相融。这种对比促使形成了一个巢穴式的内部环境,材料的温度和触感增强了居住者的安全感和平静感。
With distinctly Finnish aesthetics in mind, the chosen materials throughout the interior of the ArcticScene suites together foster a fresh, soothing atmosphere that harmoniously juxtaposes the wild, untouched Finnish nature around it. This contrast contributes to a nest-like environment inside, where the warmth and tactility of the materials amplify a sense of security and tranquility.
▼起居室细部,details of living room
客人的各种感官都在房间中得到了贴心的照顾:起居室里的装潢采用了柔软的纺织物,营造出一种慵懒的氛围;墙上的木镶板带来让人愉悦的声效,并散发出一种清新、自然的气息。屋内所有的家具都是在相似的选材概念下特别定制的。此外,屋子里还有一个悬在墙上的小铺位,它给住客提供了一个更加亲密、安全的隐蔽空间。
Each of the senses are thoughtfully catered to throughout the cabin. In the living room, for example, the use of softly woven textiles for the upholstery encourages idle moments while the wooden paneling on the walls promotes pleasant acoustics and emits the hint of a crisp, natural scent. Similarly, all the fixed furniture within the cabins are custom and therefore, meticulously designed and guided by the material concept. One special moment of this is how the small bunk in the wall, accessible by a ladder, offers a hidden place of refuge where the materials and their immediate closeness construct an even more intimate, safe atmosphere.
▼从起居室向卧室看去,view to the bedroom from the living room
贴心的选材还体现在一些微小的细节。如当地自产的护肤品和手工亚麻制品,它们不仅能满足客人在入住期间的实际需求,还能带来一种生活方式的真实体验。
This material concept resonates even in the smallest details such as the locally sourced skin care products and handmade linens. All these products support not only the practical needs of the guests during their stay, but also the authentic lifestyle that the experience aims to bring to them as well.
▼一些当地自制的家居用品,some homemade household items
体验时刻 | EXPERIENCING MOMENTS
巧妙的空间过渡是酒店的主要建造元素之一。走进套房区域,首先看到的是接待处那些灰暗的漆面木墙。穿过走廊,尽头处的自然光倾泻而下。景色在阳光下被精心地勾勒出来,客人的视线也不自觉地聚焦在窗外。这种鲜明的对比带来了一种强大的冲击感,它唤醒了每一位客人的感官,并最终在客人的脑海中留下挥之不去的记忆。
One of the guiding architectural elements that shapes the overall experience at Arctic TreeHouse Hotel is the subtle use of distinct spatial transitions. When walking into the ArcticScene suites, those dark, oil-stained wooden walls that characterize the preceding reception space and narrow passageway ultimately give way to a flood of bright, natural light. In the horizon amid the light, the view is thoughtfully framed so that the focus is directed immediately out of the window into the landscape. This sharp distinction fosters a powerful, sensory-rich arrival moment that awakens and impacts each guest, ultimately forming a lasting memory that lingers long after departure.
▼采光极佳的卧室一角,the bedroom with excellent daylighting
在房间内,占据了整面墙的落地窗让空间保持着轻盈和空灵。这些窗户还使得室内外在任何季节都保持着紧密联系,创造出了极具感染力的居住氛围。无论是清晨的咖啡还是夜晚的桑拿,都能让客人感受到一种专属的亲密。即使在私人区域,也保持着与自然的联系,比如浴缸前可变换透明度的智能玻璃窗。
Inside the cabins, the spaces remain airier and ethereal through the strategic use of several expansive, ceiling height windows. These windows harbor a powerful connection to the overwhelming nature outside during all seasons, making for dramatic, atmospheric moments that feel personal and intimate – no matter whether it is when waking up for the day with a cup of fresh coffee or winding down for the evening in the sauna. To keep this connection even in private areas, such in front of the bathtub, the window is smart glass that changes in translucency if desired.
▼浴室拥有可调节透明度的智能玻璃窗,the bathroom has intelligent glass windows with adjustable transparency
无论是北极风景套房还是接待空间,所有的扩建项目都是为了加深和丰富旅客在酒店的居住体验。度假区在每个季节都有着不同的景致和内核,因而不管任何时间都值得一去。尤其是北极景观套房,拥有集自然风光和放松身心的功效为一体的spa。温暖的火焰、寒冷的雾气、荒野的气息,这一切都让我们忙碌的日常生活暂时停下——在这短暂的时刻,让我们真切地感受和拥抱生命中的一切。
Above all, the extension for Arctic TreeHouse Hotel, both in the ArcticScene suites and in the reception space, is intended to extend and build upon the compelling and spiritual experience of staying there. Each season offers its own perspective and context, making the resort enriching and meaningful all year long. Particularly with the ArcticScene suites, the architecture celebrates the ritualistic and relaxing aspects of a spa as an additional component with the natural wellness concept. The warm grasp of fire, the chilling breath of frost, and the natural scent of wilderness all together contribute to bringing our hectic, daily lives to a pause – a brief moment where all the elements that construct our livelihood are genuinely felt and embraced.
▼桑拿室,the sauna
▼桑拿室细部,details of the sauna
More: Studio Puisto Architects
采集分享
 举报
举报
别默默的看了,快登录帮我评论一下吧!:)
注册
登录
更多评论
相关文章
-

描边风设计中,最容易犯的8种问题分析
2018年走过了四分之一,LOGO设计趋势也清晰了LOGO设计
-

描边风设计中,最容易犯的8种问题分析
2018年走过了四分之一,LOGO设计趋势也清晰了LOGO设计
-

描边风设计中,最容易犯的8种问题分析
2018年走过了四分之一,LOGO设计趋势也清晰了LOGO设计















































































