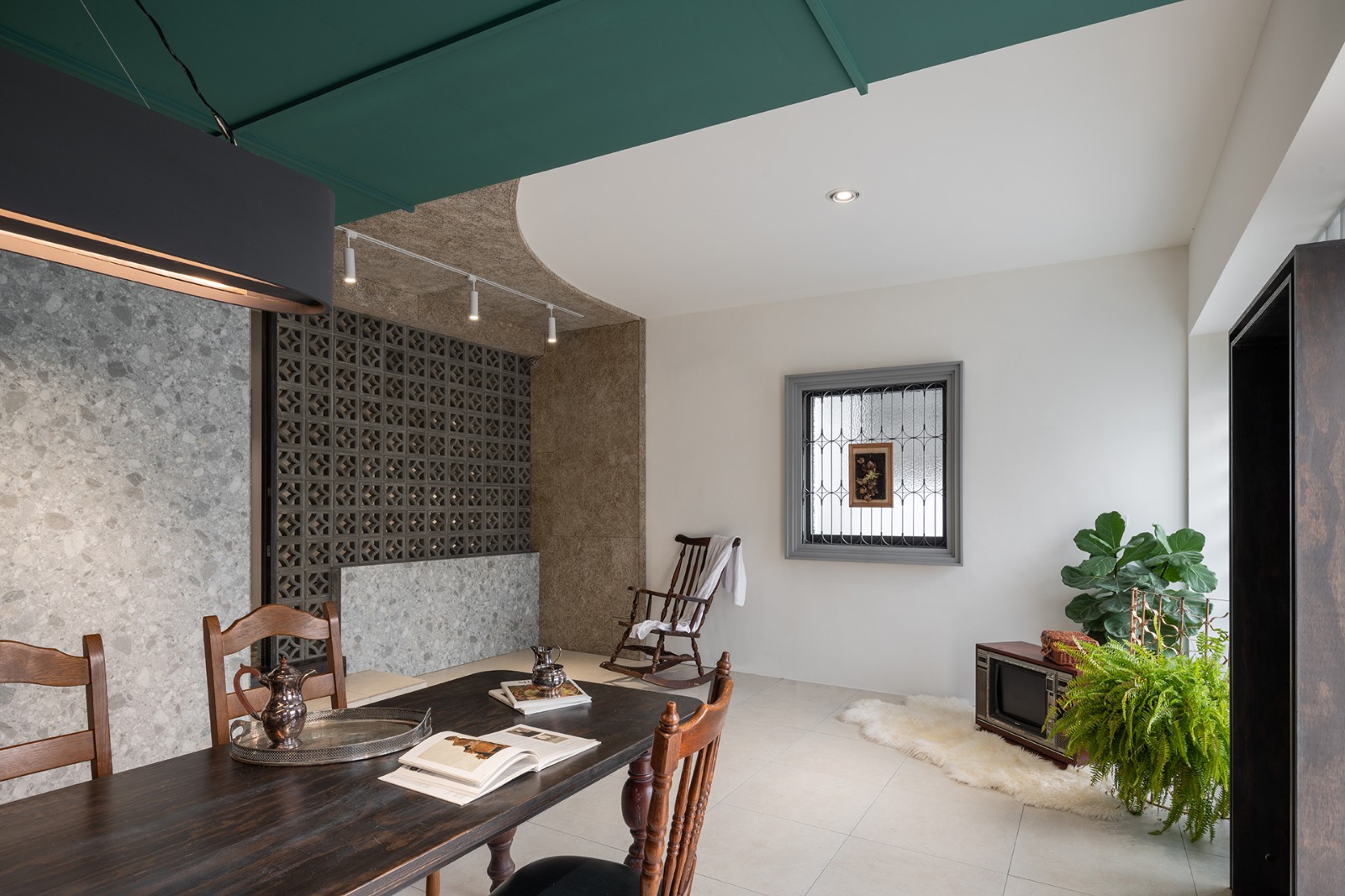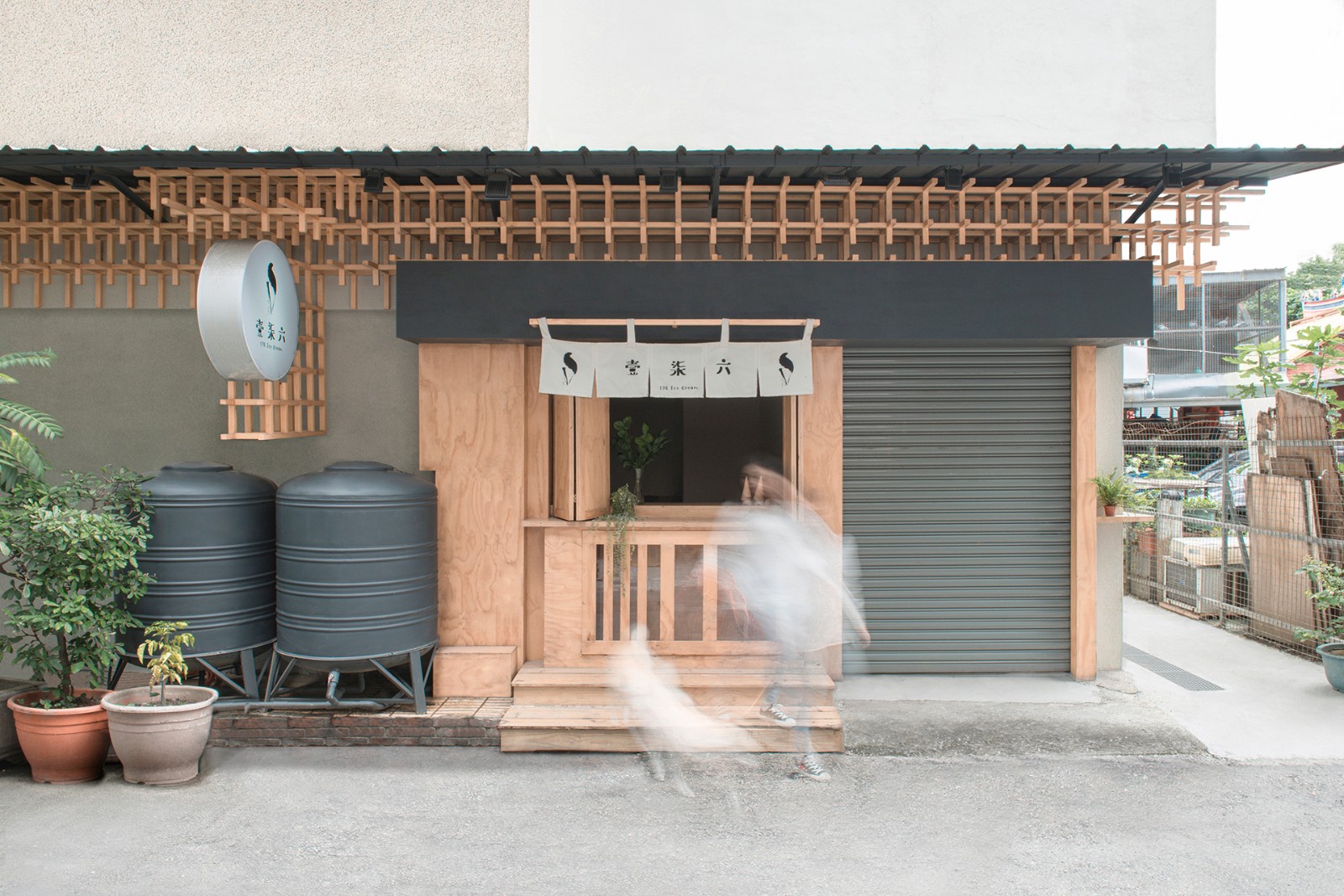慕白 .理发屋商业室内空间/台湾漢玥室內設計 首
2019-09-16 08:10
面寬6米的髮廊,空間機能上除了滿足商業空間必須的流暢動線與足夠的座位,室內設計上以大自然常見的元素作為核心設計。 To commercial space, spatial passage and ample seats are well arranged in a 6-meter-wide salon. The design concept is from natural elements; 造型天花板的豐富層次是花朵簡化後的線條、花瓣的有機交疊呼之欲出;櫃台與沙發區的折線設計,黑白灰的色彩計畫如色隨形,體現原石切割後的不規則型態。 for example, the overlapping pattern of ceiling is inspired from layers of flower pedals. Also, polyline details from front counter and sofa area, in black-and-white color scheme, are derived from irregular shapes after cutting raw rocks. Unlike most hair salons.






有別於多數髮廊將沖洗區隱藏在最不顯目的角落,我們特地將沖洗區設在空間中央、並以沖孔板包覆,猶如一顆有氣孔的偌大巨岩作為店面的視覺主體,藉由鐵板本身孔洞的透光性取代傳統洗髮區域常見的拉簾,讓顧客在沖洗時能置身於光線微弱的空間,體驗片刻的靜謐舒心。 instead of hanging sheers and isolating to the least visible corner, the rinse area is situated in the center of space and covered with perforated metal sheet, implicitly as a rock centerpiece. By properties of perforated sheet, faint lights come through sheet holes and create calm ambiences, providing clients a soothing and relaxing time.


懸空的茶水櫃設計不但提供業者與顧客流暢的動線,更呼應美髮般的視覺輕盈感,放意暢懷。 A hanging coffee station clings to rinse section, which not only provide smooth flows for hairstylist and customers, but also echoes the visual lightness of the hairdressing.










时间:2019.8































