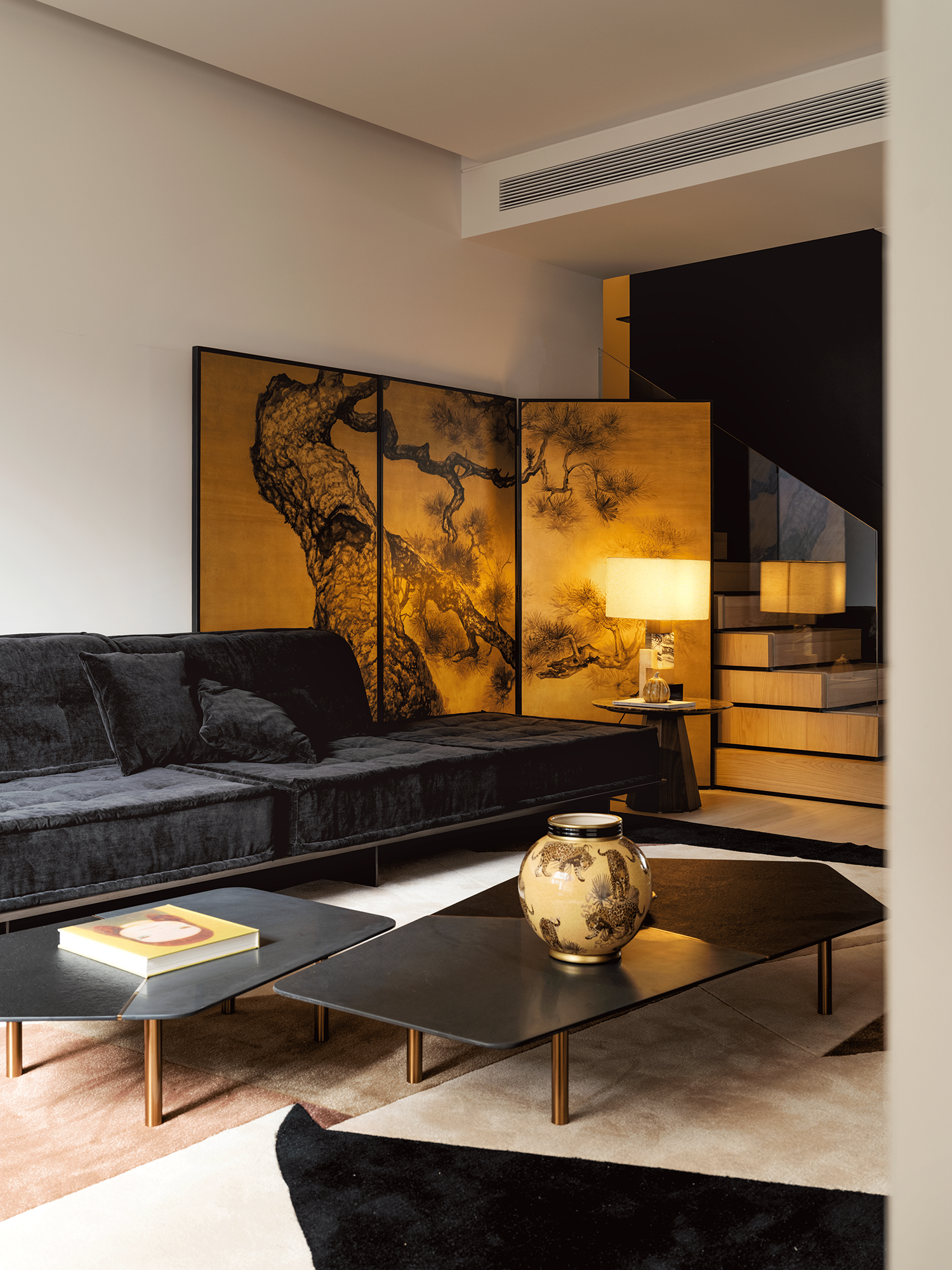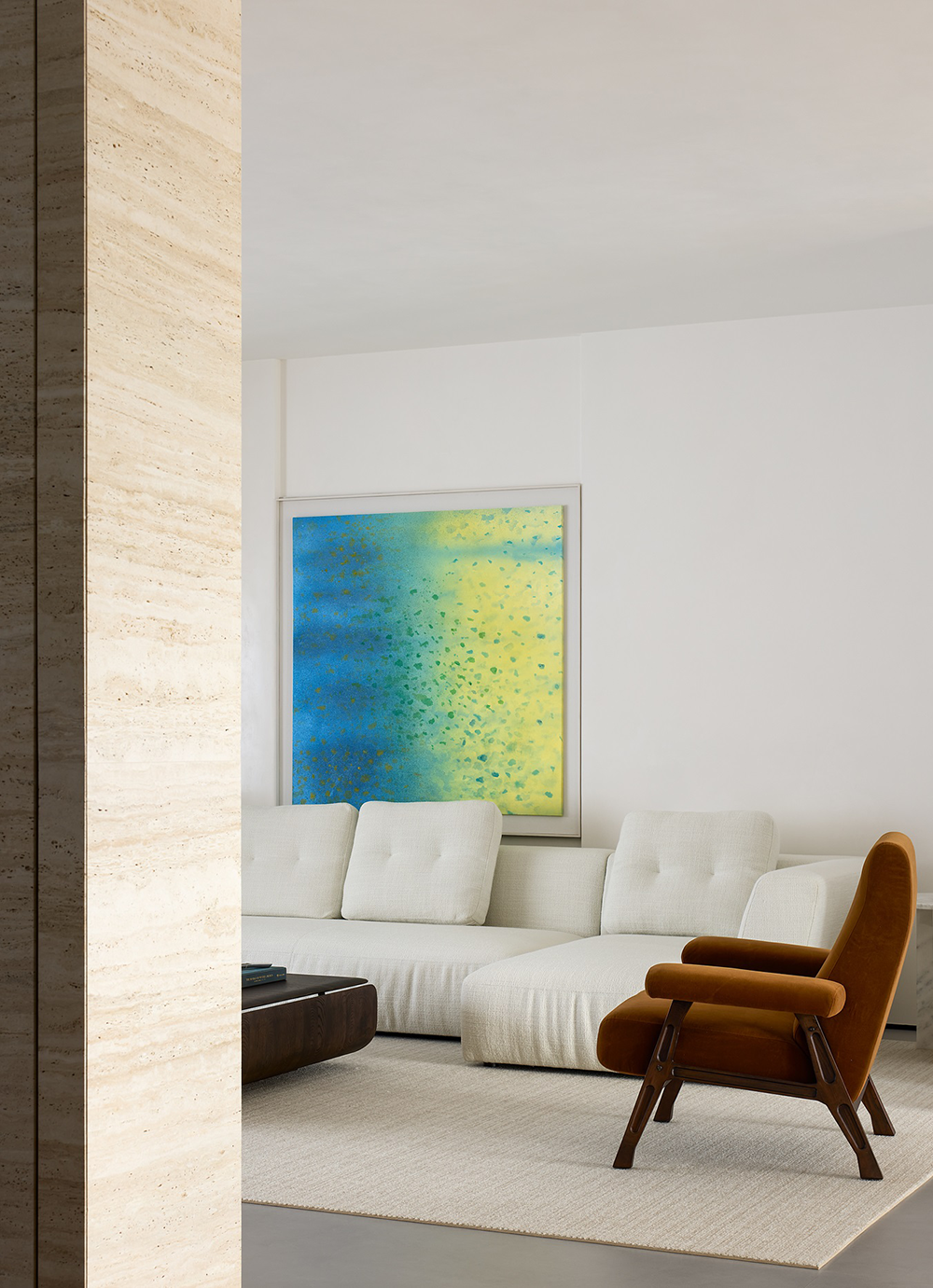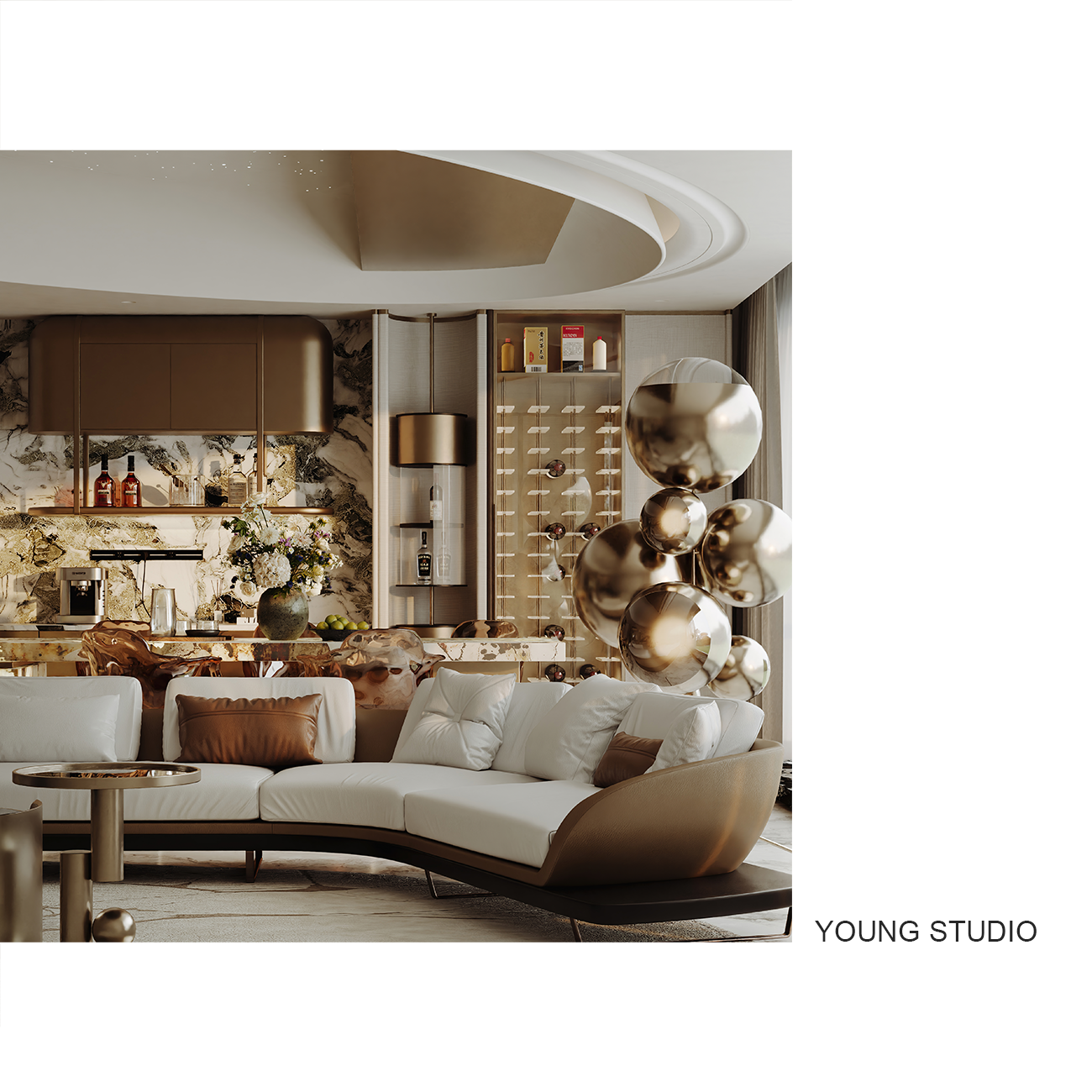Aslak Haanshuus Arkitekter designs Villa Bamble in Norway Aslak HaanShuus Arkitekter在挪威设计Billa Bamble别墅
2019-09-11 18:03
Aerial view of the Villa Bamble in Norway. Photography: Erik Hesby
Designed by Oslo-based architecture practice Aslak Haanshuus Arkitekter, this sorbet-spruce fir-clad house lands gently upon the forest floor. While it’s a relatively large detached house, it’s a surprisingly light landing – it’s four wings stretch out from its core, spreading out its weight over the land.
由奥斯陆的建筑实践设计的Aslak HaanShuus Arkitekter,这座冰糕云杉覆盖的房子轻轻地降落在森林地板上。虽然它是一个相对较大的独立的房子,但它是一个令人惊讶的轻着陆-它的四个翅膀伸展从其核心,分散它的重量在陆地上。
The sloping plot, with views of Norway’s picturesque Frierfjord, was a rocky base covered in trees – but instead of clearing and leveling, careful topographic studies of the site were made before the designing began. The lower floor of the house is sculpted around the rock beds and the trees, guiding its shape into four wings that wrap into the landscape.
这片倾斜的地块,可以看到挪威风景如画的弗里菲约德,是一座布满树木的岩石基地-但在设计开始之前,没有进行清理和平整,而是对该遗址进行了仔细的地形研究。房子的下层被雕刻在岩石床和树木周围,引导它的形状形成四个翅膀,包裹在景观中。
Architect Aslak Krogness Haanshuus, who led the project, is familiar with building in Norway’s landscape – his Z-shaped cabin in the Gudbrandsdalen valley similarly fell into step with its environment. Here at Villa Bamble, which is named after its location in Bamble, Stathelle in the Telemark region, the landscape also defined the way of life.
负责该项目的建筑师Aslak Krogness HaanShuus熟悉挪威风景中的建筑-他在Gudbrandsdalen山谷的Z形小木屋也与其环境相适应。在这里,比拉斑布尔,这是以它的位置在巴布,斯塔瑟尔在泰勒马克地区,景观也界定了生活方式。
Because of the plan, rooms could be orientated in a diverse range of angles to reflect their function. The bedrooms face the morning sun to the east for a sunny, energized wake-up. The kitchen and dining room faces south west making the most of the light for as long as possible. While the living room faces, north-west, orientated to appreciate the view of the fjord.
由于该计划,房间可以在不同的角度定位,以反映其功能。卧室面向东方的清晨阳光,阳光明媚,充满活力。厨房和餐厅面向西南面,尽可能长时间地利用光线。起居室面向西北方向,欣赏峡湾的景色.
Reaching into the forests like fingers, each wing has an outdoor paved concrete terrace at the end. From the dining room, the terrace extends into a walkway that you can follow to a sheltered spot for a private moment.
像手指一样伸入森林,每一翼都有一个室外铺砌的混凝土露台。从餐厅,露台延伸到一条走道,你可以跟着它到一个隐蔽的地方呆一会儿。
Villa Bamble does its best to lie low – the connected wings all have flat roofs, that help to create more horizontality for the architecture to hide behind the trees, embed into the land, and become a bridge for experiencing nature through the house’s large windows. §
比利亚·班布尔(Villa Bamble)尽最大努力躺在地上-连在一起的翅膀都有平坦的屋顶,这有助于营造出更多的水平感,让建筑能够躲在树后,嵌入到土地中,并成为一座桥梁,通过房子的大窗户体验大自然。§
摄影:Tom Gustavsen摄影:Tom Gustavsen
摄影:Tom Gustavsen摄影:Tom Gustavsen
摄影:Tom Gustavsen摄影:Tom Gustavsen
摄影:Tom Gustavsen摄影:Tom Gustavsen
 举报
举报
别默默的看了,快登录帮我评论一下吧!:)
注册
登录
更多评论
相关文章
-

描边风设计中,最容易犯的8种问题分析
2018年走过了四分之一,LOGO设计趋势也清晰了LOGO设计
-

描边风设计中,最容易犯的8种问题分析
2018年走过了四分之一,LOGO设计趋势也清晰了LOGO设计
-

描边风设计中,最容易犯的8种问题分析
2018年走过了四分之一,LOGO设计趋势也清晰了LOGO设计











































