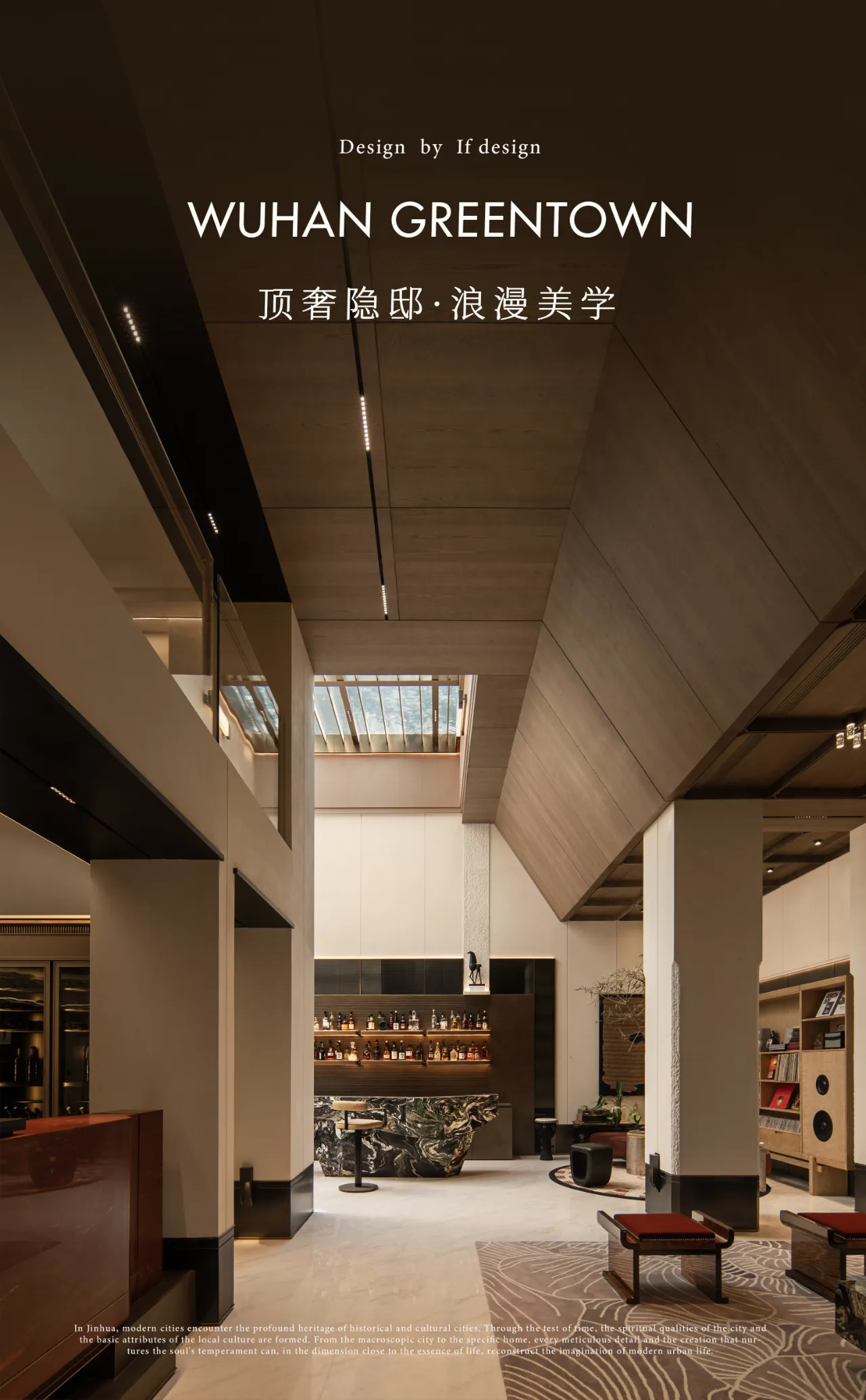The Reach at the Kennedy Center opens to the public 肯尼迪中心向公众开放
2019-09-11 18:03
The REACH, The Kennedy Center’s first expansion opens to the public this weekend in Washington D.C. Photography: Richard Barnes
The Kennedy Center celebrates the opening of its $250 million expansion, the REACH, with a 16-day festival of music, dance, and performing arts events starting this weekend. The REACH — an acronym made up of aspirational verbs: renew, experience, activate, create, and honour — adds 72,000 sq ft of interior space within and below 4.6 acres of landscape, all of which audiences and performers will activate, board members of the Kennedy Center hope, with their arrival on 7 September.
肯尼迪中心(Kennedy Center)庆祝耗资2.5亿美元的扩张项目“触角”(REACH)的开幕,本周末将举办为期16天的音乐节、舞蹈节和表演艺术节。REACH-一个由充满抱负的动词组成的缩略语:更新、体验、激活、创造和荣誉-在4.6英亩的景观内外,增加了7.2万平方英尺的室内空间。肯尼迪中心(Kennedy Center)的董事会成员希望,这些空间将于9月7日到来,所有这些空间都将被观众和表演者们激活。
Designed by a team comprising Steven Holl Architects (SHA), BNIM, and Hollander Design Landscape Architects, the expansion rises triumphantly from the irregular leftover space between the Potomac and the highway that crosses it in an area formerly dedicated to the original 1971 Edward Durrell Stone building’s garage entry and bus parking. With the metaphor of an iceberg in mind, three white pavilions float above the new, artificial ground plane as the triangles to Stone’s bombastic timpani. These pavilions connect below ground to the larger mass of flexible rehearsal and performance spaces spread over two levels. Along the western edge of the expansion, thick glazing affords river views to the multi-use studios while limiting outdoor noise. Parking is still a consideration, but now one that is tucked out of sight beneath an undulating green roof of reflecting pools, lawn, and a Ginkgo grove.
由史蒂文·霍尔建筑师(SHA)、BNIM和Hollander设计的景观建筑师组成的团队设计的扩建工程,成功地从波托马克(Potomac)与横穿它的高速公路之间不规则的剩余空间中升起,这个区域曾是1971年爱德华·德雷尔·斯通(Edward Durrell Stone)大楼车库入口和公共汽车停车场的专用区域。考虑到冰山的隐喻,三个白色的亭子漂浮在新的人造地面上,作为斯通夸张的定音鼓的三角形。这些展馆在地下连接到更大范围的灵活排练和表演空间,分布在两个层次上。沿着扩建的西边,厚厚的玻璃为多用途工作室提供河流景观,同时限制室外噪音。停车仍然是一个考虑因素,但现在,它被隐藏在一个起伏的绿色屋顶反射水池,草坪,和一个银杏树林的视线之外。
If only the same consideration were applied to the knot of highway infrastructure surrounding the site. The opening festival promises roughly one thousand artists in more than 500 events, many of which will be outdoor performances, and the future possibility of shows being live-streamed and projected onto the exterior of one of the pavilions has also been floated. But it’s hard to imagine those experiences not being drowned out by the near-constant din of automotive and airplane traffic overhead.
如果把同样的考虑因素应用到工地周围的公路基础设施中就好了。开幕式承诺在500多个活动中约有1000名艺术家,其中许多活动将是户外表演,而且,未来在其中一个展馆外部进行直播和放映的可能性也已经浮出水面。但是很难想象这些经历不会被汽车和飞机交通的噪音淹没。
These are, of course, conditions the design team has done its best to mitigate. In terms of outdoor treatments, the pavilions also eschew parallel surfaces, with the largest, dubbed the Skylight Pavilion, featuring a concave concrete wall footed by curving glass. The Ginkgo grove attempts to buffer the lawn from roadway noise, and a reflecting pool offers further noise dampening through sound absorption.
当然,这些都是设计团队尽力减轻的条件。在室外处理方面,展馆还避免了平行的表面,最大的,被称为天光馆,有一个凹面混凝土墙脚弯曲的玻璃。银杏林试图缓冲草坪的道路噪音,一个反射池提供更多的噪音通过吸声来减弱。
SHA partner Chris McVoy describes the outdoor space as surprisingly quiet given the movement around the site. ‘It’s situated, in section, in an ideal acoustic zone’, he says. ‘We’re below the onramp to the Memorial Bridge, so that there’s no direct line of hearing from the wheels of cars, and we’re above the traffic on the parkway.’ Simulcasts, he explains, will be screened on the northern side of the Skylight Pavilion, thus using that structure itself as an acoustic barrier between audiences and traffic on the Memorial Bridge to the south. The River Pavilion likewise shields the lower lawn from parkway traffic noise, and in many places, the landscape gently rises up the outside of the pavilions, in what McVoy terms ‘sedum swoops’, that soften hard surfaces.
沙伙伴ChrisMcVoy形容室外空间令人惊讶的安静,因为周围的移动网站。他说,它位于一个理想的声学区。“我们在通往纪念桥的入口坡道下面,这样我们就没有直接听到汽车车轮的声音,我们就在停车场的车流上方。”他解释说,同步广播将在天光馆的北侧放映,从而利用这一结构本身作为观众与南面纪念桥交通之间的隔音屏障。河亭同样保护较低的草坪不受跑步道交通噪音的影响,在许多地方,景观轻轻地上升到亭子的外面,就像麦考伊所说的“刚玉猛扑”,使坚硬的表面变软。
On the interior, the team’s efforts include invention of a new material application, ‘crinkle concrete’, that performs both acoustically and structurally. Based upon the principle of reducing parallel planes and developed in-house at SHA by Garrick Ambrose with acoustician David Harvey, the technique for creating crinkle concrete involves pounding thin sheet metal until it becomes a surface of high-relief dents and mounds, then coating it in rubber to serve as the textured formwork for in situ concrete pours. In addition to that visible acoustic treatment, the combination of low-velocity forced-air handling and radiant floors connected to an extensive geothermal well system promises noiseless temperature control.
在内部,研究小组的工作包括发明一种新的材料应用,即“皱缩混凝土”,它在声学和结构上都能发挥作用。根据减少平行平面的原理,加里克·安布罗斯与声学家大卫·哈维在SHA自行开发了一种制造皱缩混凝土的技术,这种方法是将薄的金属板材撞击成一个高浮雕凹坑和土墩的表面,然后在橡胶中涂上橡胶,作为现场混凝土灌注的变形模板。除了可见声处理外,低速强制空气处理和辐射地板与广泛的地热井系统相结合可以保证无噪音的温度控制。
One of the firm’s fascinations has long been the interplay of architecture and light, and, for a building whose bulk is underground, the REACH succeeds admirably at channeling daylight below. The window walls on the west side of the lower levels admit plenty of natural light, and in the studios that line this edge, the textured concrete is also tinted white to further reflect light into the space. Where the pavilions rise, they also funnel light downward; a strategic triangular skylight brightens a back staircase. ‘We take rehearsal space, and we make it a beautiful space to be, with great views and great light’, McVoy says. ‘The artists are in there eight hours a day sometimes. And so to see the course of the day change through the light is really inspiring.’
长期以来,公司的魅力之一是建筑和光线的相互作用,而对于一座体积庞大的地下建筑来说,REACH 成功地在下面引导日光。 下层西侧的窗户墙壁接受了大量的自然光,在线边的工作室中,纹理混凝土也被染成白色,以进一步将光反射到空间中。 在展馆升起的地方,它们也向下漏斗光; 一个战略性的三角形天窗照亮了后面的楼梯。 麦克沃伊说: “我们利用排练的空间,使它成为一个美丽的空间,有很好的景色和很好的光线。 “艺术家们有时每天在那里呆八个小时。 因此,看到一天的过程通过光的变化真的是鼓舞人心的。 .
While the artists rehearsing will undoubtedly see benefit to practicing in such bright spaces, visitors can also enjoy them, thanks to an ambulatory that offers mezzanine views into the studios below.
虽然排练的艺术家无疑会看到在如此明亮的空间练习的好处,游客也可以享受他们,感谢一个流动,提供夹层视图的工作室下面。
To address the Kennedy Center’s relative isolation, tucked as it is beside a highway interchange and the self-contained Watergate complex, the designers employed a more overt metaphor, that of a literal reach across Rock Creek Parkway in bridge form, to invite pedestrians and cyclists into the Center from the waterside promenade. With a decidedly informal – and pointedly public – layout, the REACH attempts to overwrite any notions of cultural elitism that may have fomented in the Kennedy Center’s last five decades, to promote outreach and openness into the next generation in what the architects consider a living memorial honouring John F. Kennedy. §
为了解决肯尼迪中心相对与世隔绝的问题,在高速公路交汇处和自成一体的水门建筑群旁边,设计师们使用了一个更明显的比喻,即以桥梁的形式跨越石溪公园大道(Rock Creek Parkway),邀请行人和骑自行车的人从海滨长廊进入中心。以一个明确的非正式-而且是明确的公开-的布局,REACH试图掩盖任何可能在肯尼迪中心过去50年中引发的文化精英主义的概念,以促进对下一代的拓展和开放,建筑师们认为这是对约翰·F·肯尼迪(John F.Kennedy)的一次活生生的纪念。§
 举报
举报
别默默的看了,快登录帮我评论一下吧!:)
注册
登录
更多评论
相关文章
-

描边风设计中,最容易犯的8种问题分析
2018年走过了四分之一,LOGO设计趋势也清晰了LOGO设计
-

描边风设计中,最容易犯的8种问题分析
2018年走过了四分之一,LOGO设计趋势也清晰了LOGO设计
-

描边风设计中,最容易犯的8种问题分析
2018年走过了四分之一,LOGO设计趋势也清晰了LOGO设计











































