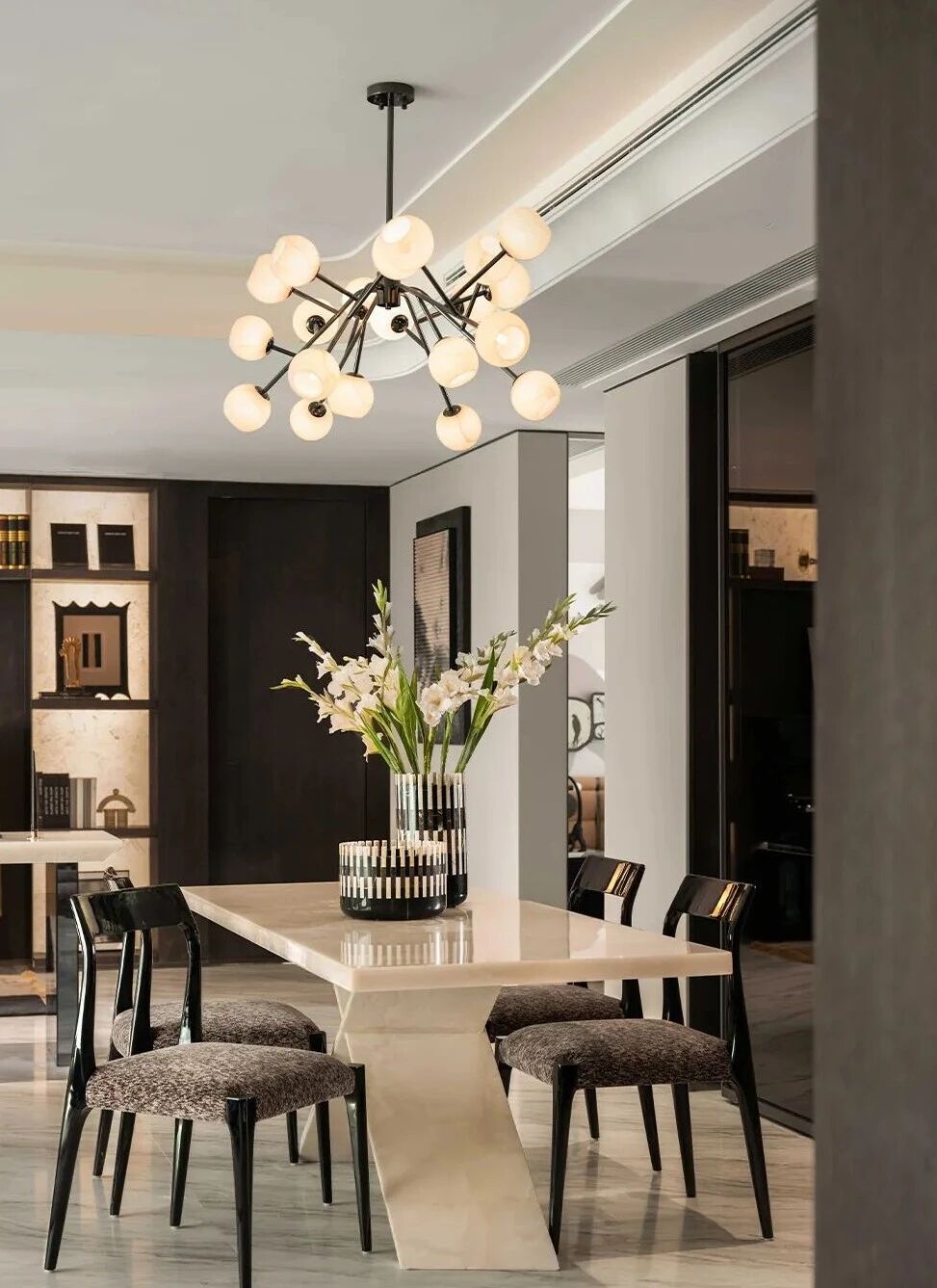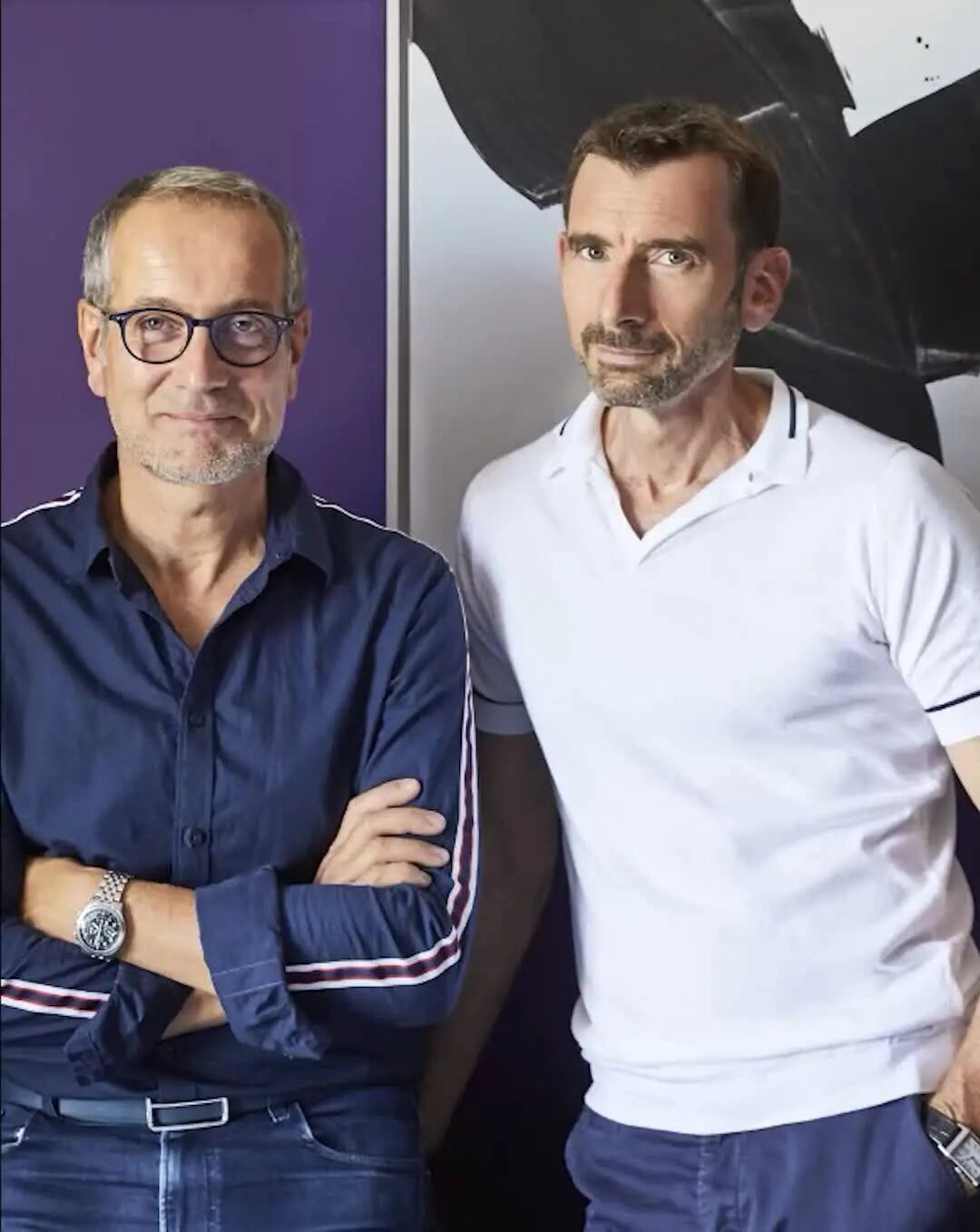Innovative Aercoustics Offices created by iN Studio to inspired collaboration and productivity in employees 在Studio中创建的创新的爱乐库办公室,以激发员工的协作和工作效率
2019-09-11 18:02
In bustling city streets of Toronto in Canada, creative designers and interior decor specialists at iN Studio have recently completed an office overhaul project on the Aercoustics Offices, a working space for a leading sound engineering firm. The company itself is Toronto-based, so it only makes sense that they’d want their physical representation in their home city to be top notch and of the highest quality! They aimed to create a new space that might showcase their standing as the go-to option in their industry, locally and otherwise. With 10,000 square feet to work with, the goal was certainly achieved!
在加拿大多伦多熙熙攘攘的城市街道上,创意设计师和室内装饰专家最近在Aercoustics办公室完成了一项办公室大修项目,这是一家领先的音响工程公司的工作场所。该公司本身就设在多伦多,所以他们只想让自己在家乡的实体代表成为一流和最高质量的代表!他们的目标是创造一个新的空间,以展示他们在行业中的地位,无论是在本地还是在其他领域。与10000平方英尺的工作,目标肯定实现了!
Aerocoustics is most prominently known for their work in workspaces, architecture, and performance halls, having established themselves as the perfected option for sound engineering throughout the past 40 years. Now, they wanted a workspace that might show off their leading place in the world of industry relevant creative thought as well. Executives hoped that these new offices might better communicate the brand’s dynamic nature and range of services.
在过去的40年中,航空公司以其在工作空间、建筑和表演大厅中的工作而闻名,并成为完善的音响工程选择。现在,他们想要一个工作空间,以展示他们在业界相关创意思维领域的领先地位。高管们希望这些新办公室能够更好地传达品牌的动态特性和服务范围。
In addition to reflecting their eclectic business in terms of its multi-faceted services, executive also wanted the new offices to represent and cater to their relatively young workforce, providing them with a daily work experience that feels progressive. In an ever-growing company culture and an industry that’s always changing and updating, it’s important for the office spaces in which that work is completed and coordinated to “keep up with the times”.
除了在多元化服务方面反映他们的折中业务外,高管还希望新办公室能代表和迎合相对年轻的员工,为他们提供一种让人觉得进步的日常工作体验。在一个不断发展的公司文化和一个不断变化和更新的行业中,对于完成和协调工作的办公空间来说,“跟上时代”是非常重要的。
Immediately upon entering the offices, visitors are greeted by the hustle and bustle of the office. This does not, however, occur in a manner that is overwhelming or unwelcoming; instead, the office feels like an exciting and inviting hub of activity, much like the city it was built in. The atmosphere is one of constant innovation and creation happening just beyond the threshold.
客人一进入办公室,就会看到办公室里熙熙攘攘的喧闹声。然而,这并不是以一种压倒性或不受欢迎的方式发生的;相反,办公室感觉就像一个令人兴奋和吸引人的活动中心,就像它所建的城市一样。这种氛围是一种不断创新和创造的氛围,它的发生刚好超出了门槛。
For the sake of balance and atmosphere, designers ensured that cutting edge technology and an emphasis on differing workspaces were balanced out with natural elements as well. Green integration was paramount in the plans from the beginning, with lots of plants and leafy displays set prominently through the entrance, collaborative spaces, and private offices.
为了平衡和大气,设计人员确保切割边缘技术和对不同工作空间的强调也与自然要素相平衡。从一开始,绿色集成是最重要的,有很多植物和多叶显示器通过入口、协作空间和私人办公室醒目地设置。
The materiality of the office might look quite modern upon first sight, but it actually contributes to the natural elements of the aesthetic and energy flow as well! Much of the walls and surfaces within the office’s interior are transparent, giving the office a feeling of openness and connectivity, but also letting views of greenery and natural sunlight from the large windows pass through from office to office and space to space. The light flow from the windows feels bright and cheerful!
办公室的物质性乍一看可能看起来相当现代,但它实际上也有助于美学和能量流动的自然元素!办公室内部的许多墙壁和表面都是透明的,这给了办公室一种开放和连通的感觉,同时也让人们可以从办公室到办公室,从大窗户到空间,看到绿色植物和自然阳光。从窗户里流出的光让人感到既明亮又欢快!
In order to let the greenery and sunshine really take centre stage, a rather minimalist colour scheme has been maintained throughout the office at a base level, like a sort of blank canvas. Complementing the plants, inspirational art and graphics have been hung throughout the space to foster creativity and stimulate productivity on a daily basis. These also create a sense of colour popping, which keeps things visually interesting without being distracting.
为了让绿色植物和阳光真正占据舞台的中心位置,整个办公室都保持了一种相当简约的色彩方案,就像一幅空白的画布。作为对植物的补充,励志艺术和图形一直挂在整个空间,以培养创造力,并在日常的基础上刺激生产力。这些也创造了一种颜色弹出的感觉,这使事物在视觉上很有趣,而不会让人分心。
Of course, given that the company operates in the acoustics industry, sound was a priority in the office’s conception as well. This inherently influenced the appearance of the office as well; executives and designers alike decided that having an office with great sound quality for auditory work was more important than looks or adhering to the industry-wide idea that that good acoustic design is often invisible.
当然,考虑到公司在声学行业的运作,声音也是办公室概念中的一个优先事项。这在本质上也影响了办公室的外观;高管和设计师们都认为,拥有一个音质好的办公室比外观更重要,或者坚持良好的声学设计往往是无形的这一全行业观念。
Instead, Aercoustics opted to let all the inner workings of good acoustics show! This gives the office an aesthetic that is at once casual and fresh but also quite industrial influenced. The double height ceilings, for example, have exposed piping and systems running across the tops that are visible in each room. An acoustical sprat was also applied to the ceiling all throughout the office in order to create ideal acoustic environments.
相反,Aercoustics选择让所有的内部运作良好的声学显示!这给了办公室一种既休闲又新鲜的美学,同时也对工业产生了很大的影响。例如,双高天花板暴露在每个房间可见的顶部的管道和系统上。为了创造理想的声学环境,还在整个办公室的天花板上安装了一个音响系统。
In terms of its spatial organization, the main floor serves primarily as a workspace. This floor features active meeting rooms, which are sizeable enough for large groups and boast state of the art industrial technology. Given that the company’s work involves sound, each meeting room is built to the company’s top specifications for optimal conditions, rendering the board rooms on the first floor almost like a testing lab for different services and products provided to Aercoustic clients.
就其空间组织而言,主要是作为一个工作空间。这层楼的特色是活跃的会议室,这是足够大的团体和先进的工业技术吹嘘。鉴于公司的工作涉及声音,每个会议室都按照公司的最高规格建造,以达到最佳条件,使得一楼的董事会会议室几乎就像为航空公司客户提供不同服务和产品的测试实验室。
On the upper floor lies perhaps the most unique element of the office. Called “The Bridge”, this piece is a cutting edge piece of technology that is a sound simulation studio and total industry game changer. It combines ambisonics audio with virtual reality video, allowing Aercoustics to create three-dimensional experiences from static data in new, unprecedented ways.
在楼上,也许是办公室最独特的部分。 被称为“桥”,这是一个尖端的技术,是一个健全的模拟工作室和整个行业的游戏改变者。 它将 ambi音速音频和虚拟现实视频结合起来,允许声学专家以新的、前所未有的方式从静态数据中创建三维体验。
In work-specific practice, The Bridge allows the company to accurately reproduce all kinds of different acoustic scenarios. This, in turn, allows clients to hear and understand precisely how their prospective space would sound in terms of acoustics and sound quality upon completion. This is ability is something that sets the new offices apart and establishes them an industry leader.
在工作特定的实践中,桥梁允许公司准确地再现各种不同的声学场景。这又使客户能够准确地听到和理解他们的未来空间在完成时如何在声学和声音质量方面是正确的。这是有能力建立新的办事处,并为他们建立一个行业领导者。
Photos courtesy of the designers.
 举报
举报
别默默的看了,快登录帮我评论一下吧!:)
注册
登录
更多评论
相关文章
-

描边风设计中,最容易犯的8种问题分析
2018年走过了四分之一,LOGO设计趋势也清晰了LOGO设计
-

描边风设计中,最容易犯的8种问题分析
2018年走过了四分之一,LOGO设计趋势也清晰了LOGO设计
-

描边风设计中,最容易犯的8种问题分析
2018年走过了四分之一,LOGO设计趋势也清晰了LOGO设计

















































