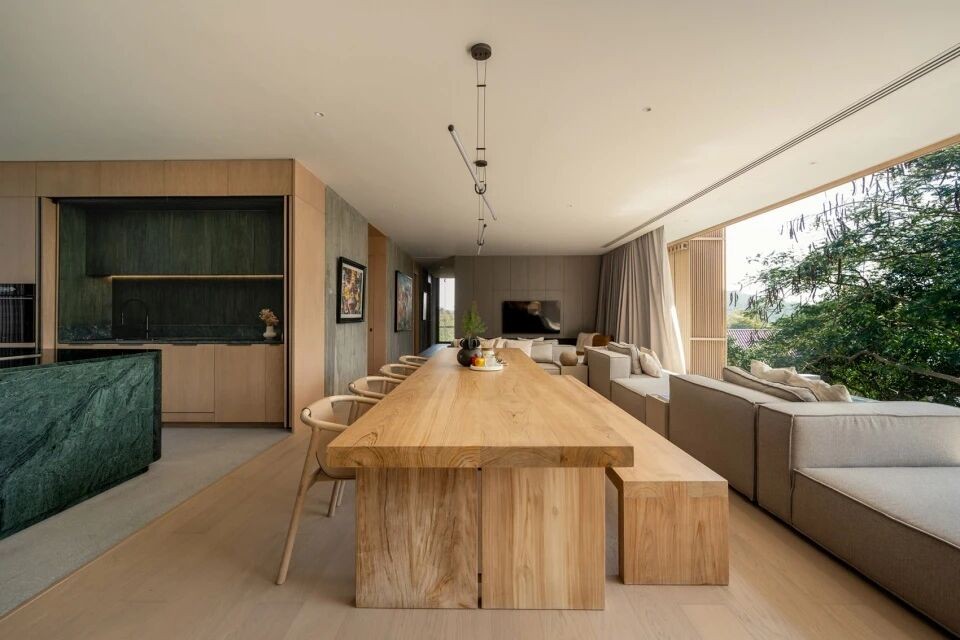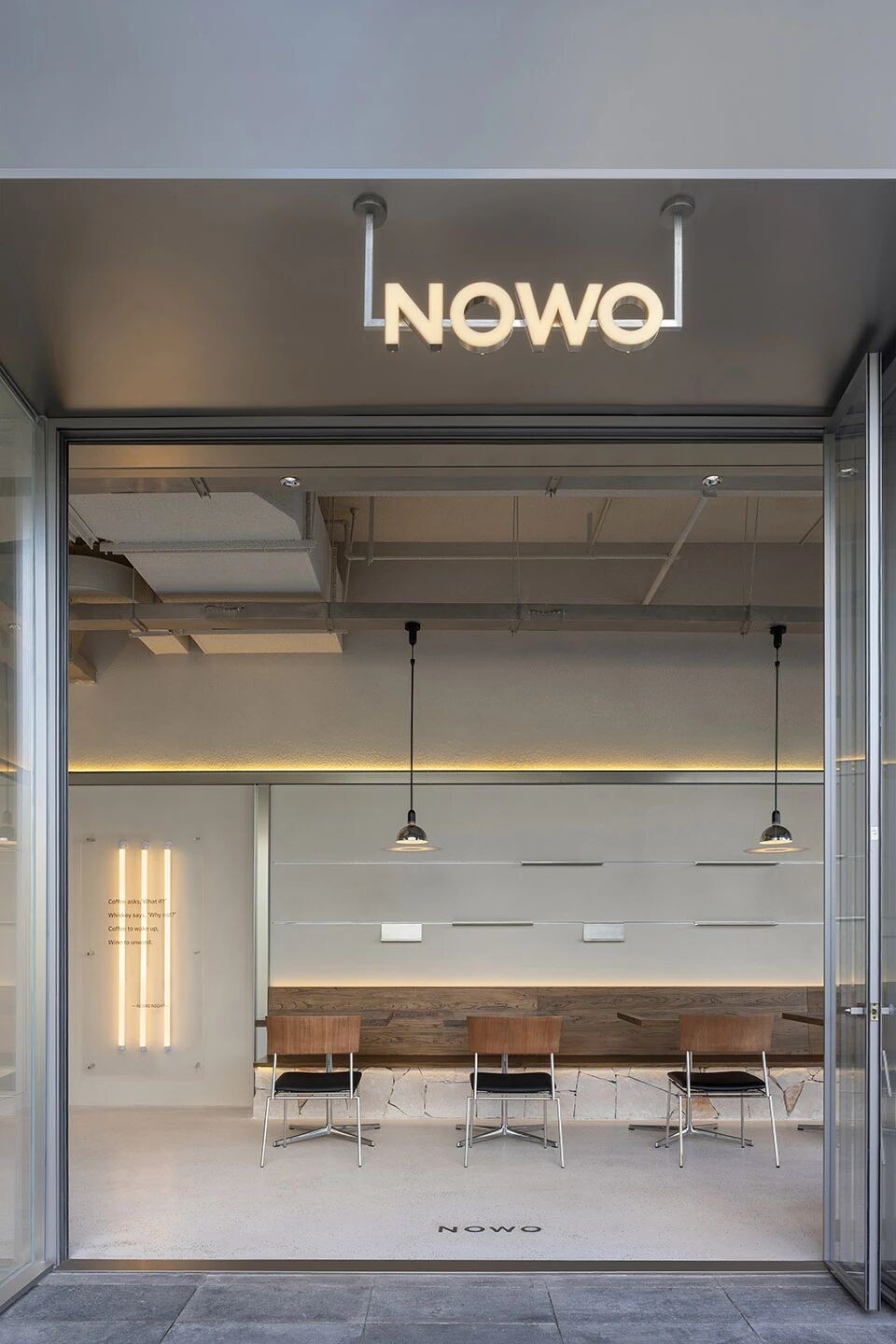Breathtakingly rustic Lakefront Mountain Cabin created by Sandbox Studio 令人惊异的乡村湖畔山间小屋由Sandbox工作室创作
2019-09-11 18:02
On a stunning waterside plot in the beautifully rural cottage country around Lake Tahoe in California, creative design teams at Sandbox Studio have recently completed a stunning, sprawling family holiday home dubbed the Lakefront Mountain Cabin.
在加州Tahoe湖周围美丽的乡村村镇的一片令人惊叹的水边地块上,Sandbox Studio的创意设计团队最近完成了一座名为“拉克夫隆特山小屋”(Lakefront Hill Cabin)的令人叹为观止
The plot itself is located on the calm, peaceful waters of a little community called Carnelian Bay. The impressive home spans 6,168 square feet and also boasts 200 feet of its very own beachfront. The property is just as impressive on the outside as it is on the inside, with a facade that looks just like a traditional, old fashioned lodge.
这个阴谋本身就位于一个名为卡内利安湾的小社区平静而平静的水域上。这座令人印象深刻的住宅占地6168平方英尺,还拥有自己的海滨200英尺。这所房子的外观和内部一样令人印象深刻,它的外观就像一个传统的、老式的小屋。
The mere fact that this beautiful home is made almost entirely from reclaimed materials is unique in itself, but that’s not actually the most interesting part. Much of the timber upcycled from the local area to build the structure was actually taken from cabins that once housed athletes who were cimpeting in the 1960 Winter Olympics at nearby Squaw Valley!
这个美丽的家几乎完全是用再生材料建造的,这本身就是独一无二的,但这并不是最有趣的部分。许多木料是从当地搬来建造的,实际上是从曾经住过运动员的木屋里拿来的。1960年冬季奥运会期间,这些人就在附近的斯阔谷参加冬奥会。
Primarily thanks to these reclaimed materials, the lodge harmonizes very well with its natural rustic surroundings. It was also intentionally built to take stunning advantage of nearly panoramic views of not only the lake but also the Sierra Nevada foothills. In fact, designers specifically oriented windows so that some kind of breathtaking nature view is afforded to guests from every single room in the house.
主要得益于这些再生材料,小屋与自然的乡村环境协调得很好。它也是有意建造的,以充分利用几乎全景的景观,不仅是湖,还有内华达山脉的山麓。事实上,设计师们专门为窗户设计,这样就能给来自每一个房间的客人提供一种令人叹为观止的自然景观。
Another very intentional element of the house is how certain spaces were both sized and organized. For example, smaller social living spaces were included in the centre of the home with the intention of giving a home to intimate immediate family gatherings while much larger living spaces were built adjacent with more seating and an atmosphere of slightly increased grandeur, where larger gatherings of extended family and friends might take place.
这座房子的另一个非常有意的因素是,某些空间是如何大小和组织的。例如,家庭中心包括较小的社会生活空间,目的是为亲密的直系亲属聚会提供一个住所,而毗邻建造的居住空间则要大得多,座位和气氛稍显壮丽,可能会有更多的大家庭和朋友聚会。
The theme of reclaimed items continues throughout each of these social spaces and doesn’t actually stop at the timber taken from the Olympic cabins. Various items and materials were also sourced far and wide, from naval shipyards right in California to rural barns all the way across the country in Pennsylvania. Some of the heavier timbers were even imported from British Columbia in Canada!
回收物品的主题在所有这些社会空间中继续存在,实际上并不停留在从奥林匹克木屋里拿来的木材上。从加利福尼亚的海军造船厂到宾夕法尼亚州的乡村谷仓,各种各样的物品和材料也被广泛采购。一些较重的木材甚至是从加拿大的不列颠哥伦比亚省进口的!
Of course, with a natural outdoor space like this one, the house already comes with an abundance of available outdoor activities practically by default. Designers equipped the home with plenty of deck and patio space to take full advantage of the warmth and fresh air, including seats and open air lounge spaces for family bonding and hosting guests.
当然,有了这样一个自然的户外空间,房子已经有了大量的户外活动,实际上是默认的。设计师为家庭配备了充足的甲板和露台空间,以充分利用温暖和新鲜的空气,包括座椅和露天休息室空间,供家庭聚会和接待客人。
Naturally, if one is going to have guests, they’ll need somewhere to sleep, particularly since just about everyone who visits this gorgeous space ends up wanting to stay and enjoy it for as many days as they can. That’s why the house was specifically equipped to handle plenty of overnight visitors. On top of the primary master bedroom and a stunning room for the owners’ children, the cabin also boasts five additional guest suites that rival the master in size.
自然地,如果一个人去找客人,他们就会需要在某个地方睡觉,特别是因为在访问这个华丽的空间的每个人都想留下来享受它长达几天的时光。这就是为什么房子专门用来处理大量的过夜游客的原因。在主主卧室的顶部,还有一个令人叹为观止的房间,让主人“孩子们”,小屋还拥有五个额外的客房套房,与主套房的大小相当。
Perhaps the loveliest of the outdoor lounge spaces is the upper level sun deck, since it gets the most natural light an a gorgeous 360 view. Inside there are plenty of relaxation spaces too, built to include every member of the family no matter their age. Designers even built a kids’ lounge space and a shockingly cozy and unique reading loft with views of its own.
也许最可爱的户外休息室空间是上层的太阳甲板,因为它得到了最自然的光,一个华丽的360景观。里面也有大量的休闲空间,不管他们的年龄如何,都是为了容纳每个家庭成员而建的。设计师甚至建造了一个儿童休息室和一个令人震惊的舒适和独特的阅读阁楼与自己的看法。
All of these different elements combined in one place have a very particular kind of charm to them. They might be various things ramshackled together, but that’s precisely the intent, and they’re combined in a sensical way that tells a story and has plenty of charm. Designers used the house as an opportunity to find beauty in the rough and discarded and they succeeded to such an extent that the whole place now has an aura of rustic sophistication to it!
所有这些不同的元素组合在一个地方,对它们有着非常特殊的魅力。它们可能是各种不同的东西一起束缚在一起,但这正是意图,他们以一种物理方式结合起来,讲述一个故事并有很多的魅力。设计师们用这个房子作为一个机会,在粗糙和废弃的地方找到美丽,他们成功地达到了这样的程度,以至于整个地方现在都有一个质朴的气质。
Overall, the house welcomes people to each room, from the expansive kitchen to the kitschy guest rooms, with an air of traditional, down-home, old world Lake Tahoe warmth. Every detail is planned and executed in such detail that, even in the most haphazard and reclaimed look parts of the cabin, things fit just right as the lodge itself appears to grow right out of the land it fits so well on.
总体来说,房子欢迎人们来到每个房间,从宽敞的厨房到Kitchy的客房,带着传统的、下层的、古老的世界湖泊塔霍温的空气。每一个细节都是计划和执行的,即使在小屋的最随意和再生的外观中,事情也恰如其分,因为小屋本身就会从它适合的土地上生长出来。
Photos by Vance Fox Photography
 举报
举报
别默默的看了,快登录帮我评论一下吧!:)
注册
登录
更多评论
相关文章
-

描边风设计中,最容易犯的8种问题分析
2018年走过了四分之一,LOGO设计趋势也清晰了LOGO设计
-

描边风设计中,最容易犯的8种问题分析
2018年走过了四分之一,LOGO设计趋势也清晰了LOGO设计
-

描边风设计中,最容易犯的8种问题分析
2018年走过了四分之一,LOGO设计趋势也清晰了LOGO设计





























































