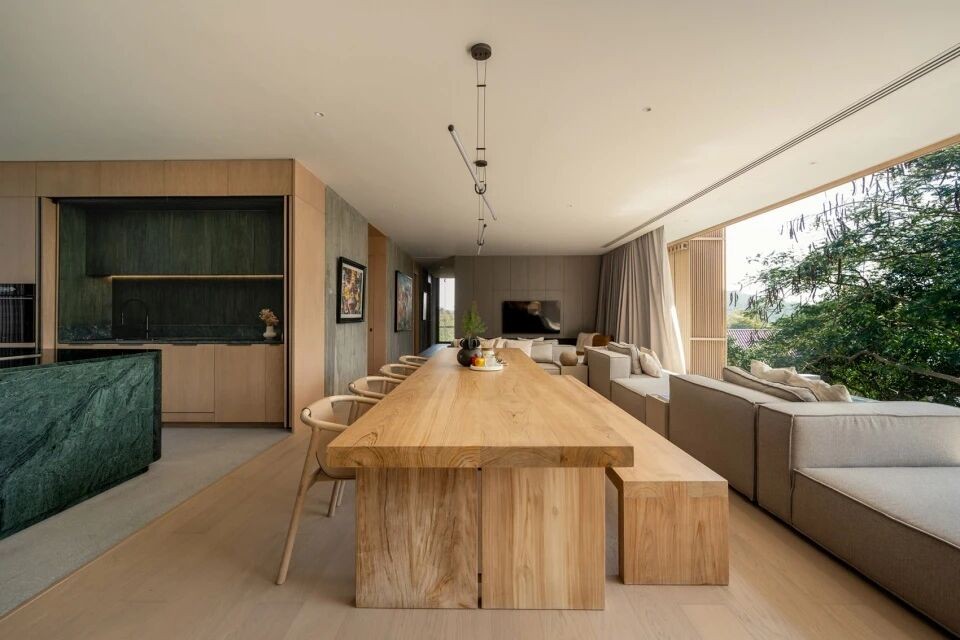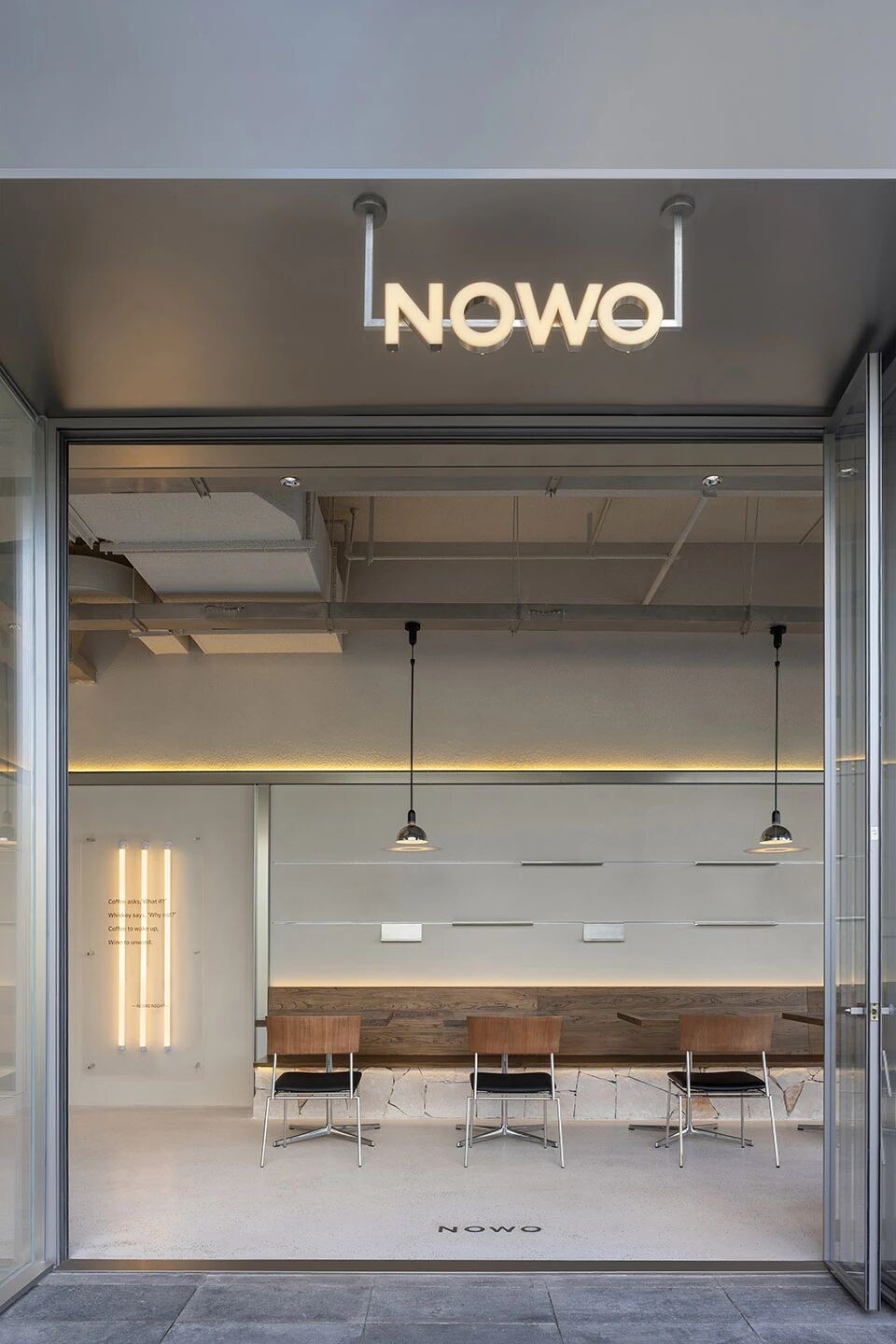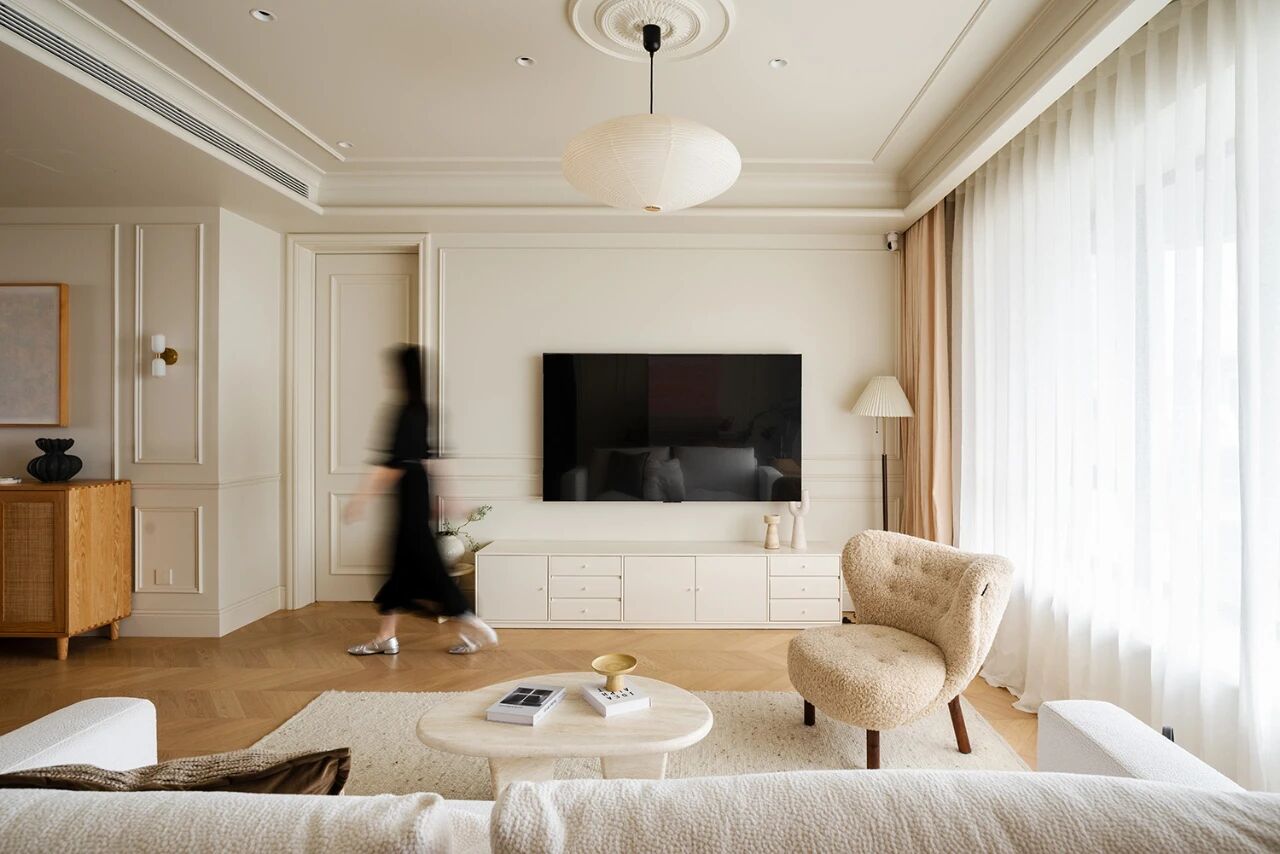Bright and airy Modern Beachside Home built by JDesign Group on Australian shores 由 JDesign 集团在澳大利亚海岸建造的明亮而通风的现代海滩边家。
2019-09-11 18:02
In the stunning and sunny seashore town of Inverloch, in Victoria, Australia, creative architectural teams at JDesign Group have recently finished a bright and airy holiday house called the Modern Beachside Home.
在澳大利亚维多利亚州的美丽和阳光明媚的海滨小镇,JDesignGroup的创意建筑团队最近完成了一个名为现代海滨住宅的明亮和通风的假日别墅。
Besides an emphasis on lots of natural sunlight and a comfortably airy atmosphere, just like one might imagine in a seaside home, a carefully blended aesthetic made up from mixed materials and mixed colour palettes is perhaps what makes the home stand out most in our minds. The home’s exterior facade is the perfect example of what we mean here! It is made from not only timber, but also cemintel cladding and careful blockwork.
除了强调大量的自然阳光和舒适的空气之外,就像人们在海边所想象的那样,由混合材料和混合调色板组成的精心混合的美学也许是我们心目中最突出的东西。房子的外观是完美的例子,我们在这里的意思!它不仅是由木材制成的,而且也是由圆柱形覆层和仔细的地块制成的。
The previously mentioned cladding is more than just a design choice in its materiality. It was actually selected based on a desire for energy efficiency and green home systems as well. Cemintal cladding is a lightweight material manufactured in Australia. The process of making and installing these panels is low-waste and efficient and their effect is to increase passive temperature control and reduce energy waste in homes. They also paint well for colour customization!
前面提到的包层在其重要性上不仅仅是一个设计上的选择。它实际上是基于对能源效率和绿色家庭系统的渴望而选择的。Cemintal熔覆是一种在澳大利亚制造的轻质材料。制造和安装这些面板的过程是低浪费和低效率的,其效果是增加被动温度控制,减少家庭能源浪费。他们也画得很好的颜色定制!
This particular beach home puts the cladding to good use across its top level. The house has two storeys with several cubic looking sections and volumes stacked on top of and fit efficiently around each other in a way that is most pleasing to look at from street level. The shape gives it a sense of modernity even while certain decor elements add that more traditional seaside charm.
这个特殊的海滩住宅使包层在其顶层有良好的使用。这栋房子有两层,有几层立方看起来的部分和体积,它们以最令人愉悦的方式从街道上看出来,并以最令人愉悦的方式彼此高效地堆叠在一起。即使某些装饰元素增加了更传统的海滨魅力,这种形状也赋予了它现代性的感觉。
Rather than concentrating solely on colour scheme, which is undoubtedly important within the home and balances natural woods with a full spectrum of blue, teal, and grey shades, designers chose to establish decorum using texture as well. Clean lines and harder materials like glass, metal, wood, and tile are contrasted with comfy window nooks and floor cushions.
而不是仅仅集中在颜色方案上,这在家庭内无疑是重要的,并且平衡自然的森林与蓝色、青色和灰色阴影的完整光谱,设计者选择使用纹理来建立装饰。与玻璃、金属、木材和瓷砖类似的清洁线条和更硬的材料与舒适的窗户NoOKS和地板衬垫形成对比。
Perhaps the most appealing part of the house, in our opinion, is the fact that outdoor space was built with just as much care and consideration as the inside living areas were. The large deck boasts stunning views, welcoming seating spaces designed for entertaining guests, and a pool for cooling off between lounge sessions. The coated wood keeps things warm and typical of the beach-y setting, but doesn’t heat up to the point that it hurts your feet!
在我们看来,这座房子最吸引人的地方可能是,室外空间的建造和室内居住区域一样小心和考虑。大甲板拥有令人叹为观止的景观,欢迎为客人设计的座位空间,以及休息室之间的冷却池。涂层木材保持温暖和典型的海滩-y设置,但不热到足以伤害你的脚!
Given that the pool and deck are such central spots in the home’s social spaces, designers wanted to ensure that dwellers and guests could access them easily from just about anywhere in the house. This accounts for the presence of several sets of floor to ceiling sliding glass doors, which help blend indoor and outdoor spaces very well. This is also why the winding staircase, which also adds interesting visual detail, was included, giving direct deck access to the bedrooms on the top storey!
鉴于游泳池和甲板是家庭的社会空间中的中心点,设计师们想确保居民和客人可以轻松地从房子里的任何地方进入。这说明了有几台地板到天花板滑动玻璃门的存在,这有助于将室内和室外空间混合得很好。这也是为什么还包括了缠绕楼梯,这也增加了有趣的视觉细节,为顶层的卧室提供了直接的甲板访问!
In the spots that are painted grey, there’s actually an intentionality behind this as well. Designers strategically placed grey painted walls in spots that might visually reflect or beautifully complement and contrast with the rocky elements of the natural settings around the house. It’s primarily sand, water, and greenery, but the occasional rock face and crag within view lets they grey colour ground the house well.
在被涂成灰色的斑点上,其实这背后也有一种意向性。设计师们战略性地将灰白色的墙壁放置在可以视觉上反映或完美补充的地方,并与房子周围的自然环境中的岩石元素形成对比。这主要是沙子,水和绿色植物,但偶尔的岩石面和岩石在视线范围内,让他们灰色的房子颜色很好。
Photos by Warren Reed Photography
CATEGORIES: Resort Residence
 举报
举报
别默默的看了,快登录帮我评论一下吧!:)
注册
登录
更多评论
相关文章
-

描边风设计中,最容易犯的8种问题分析
2018年走过了四分之一,LOGO设计趋势也清晰了LOGO设计
-

描边风设计中,最容易犯的8种问题分析
2018年走过了四分之一,LOGO设计趋势也清晰了LOGO设计
-

描边风设计中,最容易犯的8种问题分析
2018年走过了四分之一,LOGO设计趋势也清晰了LOGO设计



























































