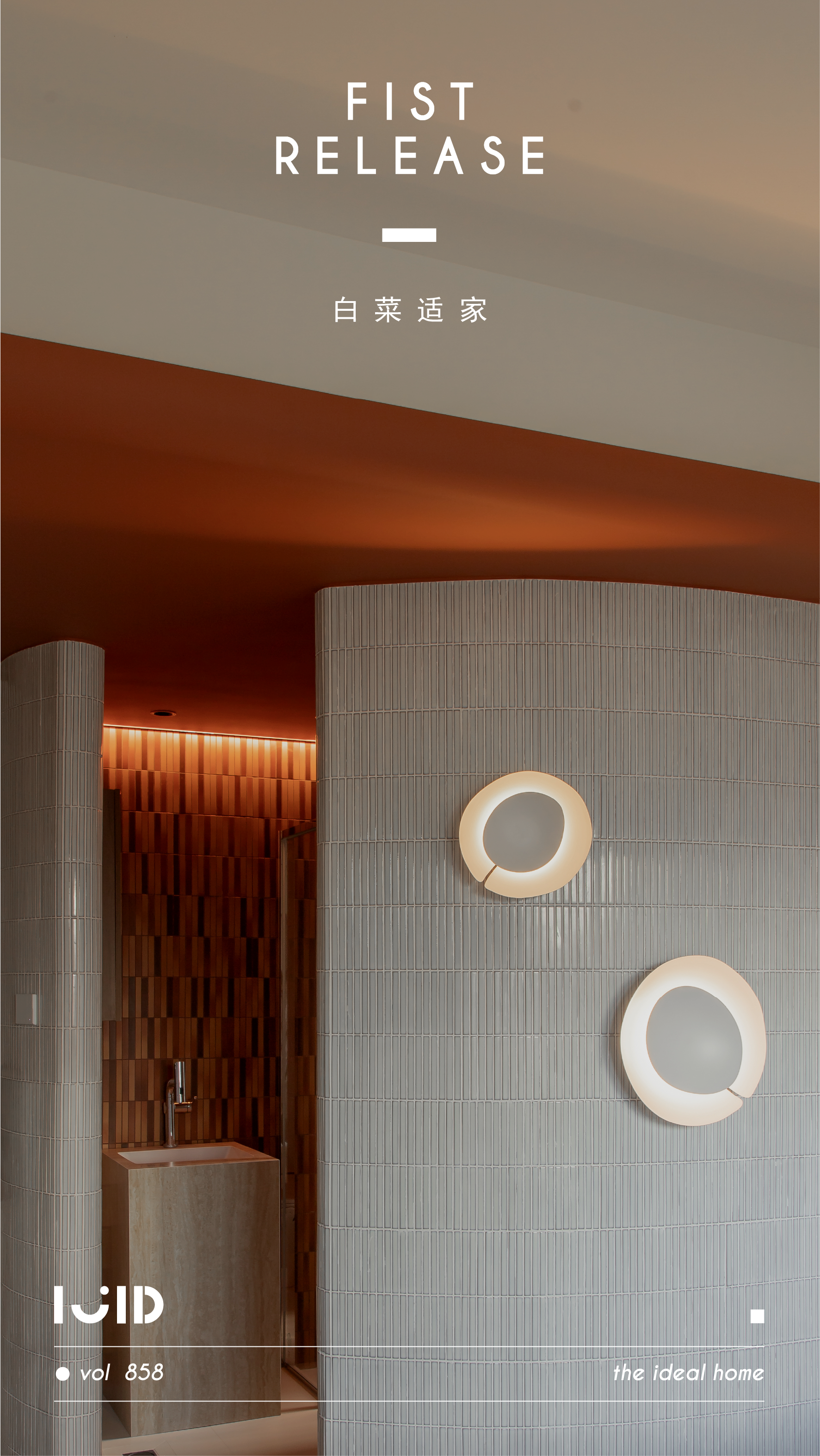Ryan House by Arthouse Architects is a Contemporary Take on the Gable Form
2019-09-11 08:26
Project: Ryan House Architects: Arthouse Architects Location: Blenheim, New Zealand Contractors: Hamish Ryan Construction Completed: 2018 Photographer: Sarah Rowlands Photography Awards: NZIA Nelson Marlborough Architecture Award 2019 – Housing
项目:RyanHouseArchitect:ArthhouseArchitect位置:Blenheim,新西兰承包商:HamishRyan建造完成:2018摄影师:SarahRowland摄影奖:NziaNelsonMarlborough建筑奖2019-外壳
This rural home in Blenheim is a contemporary take on the gable form. Celebrating family life, it was created through a collaboration between Arthouse Architects and Hamish Ryan Construction, which also happens to be the owners.
这所位于布伦海姆的乡村住宅是当代山墙形式的一种形式。在庆祝家庭生活的过程中,这座建筑是通过艺术建筑师和哈米什·瑞安建筑公司(HamishRyan Construction)的合作创造出来的,后者也恰好是业主。
Ryan House is located on a large 6,500m² plot on the outskirts of Blenheim. “There is a lot of development going on in the Springlands part of the town where the house is sited, and Hamish Ryan had already collaborated with us on a few houses in the area,” explains architect Jorgen Andersen from Arthouse Architects, based in Christchurch.
Ryan House 位于 Blenhe im 郊区的一块 6,500 平方米的大地块上。 位于克赖斯特彻奇的 Arthouse Architects 的建筑师 Jogen Andersen 解释道: “该房屋所在城镇的 Springlands 部分正在进行大量开发,Hamish Ryan 已经与我们合作开发了该地区的一些房屋。”
“He and his family had come from living in a country house in the Marlborough area and wanted something a bit more timeless and sophisticated that would suit the context,” he adds. “We responded with the idea of a timeless rural vernacular, adapting the classic gable form in a modern way with three gabled modules wrapped in different materials, which helps to break up the mass of the 420㎡ building.”
他补充说:“他和他的家人都是住在马尔伯勒地区的一栋乡村别墅里,他们想要的是一些更永恒、更复杂的东西,更适合当地的环境。”“我们的回应是一种永恒的乡土风格,以现代的方式采用经典的山墙形式,用不同的材料包裹着三个门墙模块,这有助于打破420㎡大楼的质量。”
Stainless-steel gutters and downpipes have been deliberately concealed to create clear sculptural forms. “Each form is defined with its own function and can be read as crisp and pure, rather than being confused by penetrations, stacks and vents and so on.”
不锈钢排水沟和下水管已被刻意隐藏,以创造清晰的雕塑形式。每一种形式都有它自己的功能,可以理解为清晰和纯净,而不是被渗透、堆叠和通风口等混淆。
To ensure that different areas can be enjoyed at different times of the day, the architects modelled the site and the building, then laid out the spaces to follow the sun’s rotation and to understand the directions of the prevailing winds. Two modules are single-storeyed, with the garage in one wing and the children’s bedrooms in another. These are connected by a double-storeyed gable form inbetween, with a flat roof on the first-floor level.
为了确保在一天中的不同时间可以欣赏到不同的区域,建筑师们对场地和建筑进行了建模,然后布置了空间,以跟随太阳的旋转,并了解盛行风的方向。两个模块是单层的,车库在一个机翼上,孩子们的卧室在另一个。这些都是连接之间的双层山墙形式,与一个平屋顶在一楼的水平。
To cater to a busy young family, the exterior was designed to be low maintenance. The roofing and walls utilise standing-seam cladding in Flaxpod, which is softened with cedar or rimu doors, windows and screens, kwila decking and cedar pergolas. At ground level, the main living wing is clad in slim-profile Canterbury clay bricks that have been unevenly laid, plastered and painted in white, providing a nice contrast and textural quality.
为了满足一个忙碌的年轻家庭,外观设计为低维护。屋顶和墙壁使用立式接缝包覆在Flaxpod,这是软化与雪松或里木门,窗户和屏风,kwila甲板和雪松Pergolas。在地面层面,主要的活翼是覆盖着薄薄的剖面坎特伯雷粘土砖,这些砖已经被不均匀的铺设,抹灰和涂上白色,提供了一个良好的对比和纹理质量。
“These days, brick can be a lot more contemporary, as well as being low maintenance and good value,” suggest Jorgen. “Fired bricks have a handmade quality and are much more bespoke, retaining unique features, fine details and variation, which helps to reduce the scale of the building. We specifically wanted the bricks to appear quite rough and textural, although, surprisingly, that still requires a very skilled bricklayer.”
“这些天,砖可以是更多的当代,也是较低的维护和良好的价值,”建议Jorgen.“烧制的砖具有手工质量,并且更定制、保持独特的特征、精细的细节和变化,这有助于减小建筑物的规模。我们特别希望砖看起来相当粗糙和质构,尽管令人惊讶的是,仍然需要一个非常熟练的砖层。”
Inside, a muted palette of natural materials helps to connect the internal spaces, which are laid out for functionality. The garage is located near the kitchen to avoid carrying groceries too far, and the kitchen/dining area acts as the control panel of the house, connecting nicely into the outdoor areas, which includes a swimming pool and entertaining area, complete with outdoor fire and pizza oven.
在内部,自然材料的静音调色板有助于连接内部空间,这些空间是为功能而布置的。车库位于厨房附近,避免携带食品杂货太远,厨房/就餐区充当房子的控制面板,很好地连接到室外区域,包括游泳池和娱乐区,配有室外火和比萨饼烤箱。
Jorgen describes the collaborative process between the Arthouse design team in Christchurch and Hamish’s building team in Blenheim to be very enjoyable and productive. “We sent sketches back and forwards, and it was very easy to work together to achieve the right solution,” he says.
Jorgen描述了Christchurch的Arthouse设计团队和BlenheimHamish的建筑团队之间的协作过程是非常愉快和富有成效的。他说:“我们前后发送了草图,为了实现正确的解决方案,很容易合作。”
“Having a client who understands the building process meant that we could save so much time. Instead of explaining and educating, we spent a lot more time on detailed design. The client has an appreciation of good design, they know what they want and where the value is in the design. They came up with good suggestions, were able to procure the best materials at good prices, but they were also willing to pay money for a certain aesthetic or quality, which made the whole process a lot easier.”
“有一个了解建筑过程的客户意味着我们可以节省这么多时间。我们没有解释和教育,而是花了更多的时间在详细的设计上。客户对好的设计有鉴赏力,他们知道自己想要什么,设计的价值在哪里。他们提出了很好的建议,能够以好的价格买到最好的材料,但他们也愿意花钱购买某种美学或质量,这使整个过程变得容易得多。“
In the rural tradition, the driveway is off the road and the property has been designed with privacy in mind. Despite being a decent-sized home, Ryan House has an appropriate human scale with good proportions, a nice balance of light and dark, solid and void, to create that lovely warm feeling that’s hard to capture in photographs but is what makes a house feel like home.
在农村传统中,车道偏离了道路,财产的设计考虑到了隐私。 尽管瑞安豪斯是一个像样的家,但它有一个合适的人规模,比例很好,光线和黑暗的良好平衡,坚实和空虚,创造了那种可爱的温暖的感觉,这是很难在照片中捕捉到的,但正是这种感觉使房子感觉像家。
keywords:architects Arthouse Architects contemporary country house designers gable form Hamish Ryan Construction house residential rural vernacular Sarah Rowlands photography stainless steel
关键词:建筑师Art建筑师当代国家住宅设计师山墙形式HamishRyan建筑房屋居住农村乡土话SarahRowlands摄影不锈钢
 举报
举报
别默默的看了,快登录帮我评论一下吧!:)
注册
登录
更多评论
相关文章
-

描边风设计中,最容易犯的8种问题分析
2018年走过了四分之一,LOGO设计趋势也清晰了LOGO设计
-

描边风设计中,最容易犯的8种问题分析
2018年走过了四分之一,LOGO设计趋势也清晰了LOGO设计
-

描边风设计中,最容易犯的8种问题分析
2018年走过了四分之一,LOGO设计趋势也清晰了LOGO设计



































































