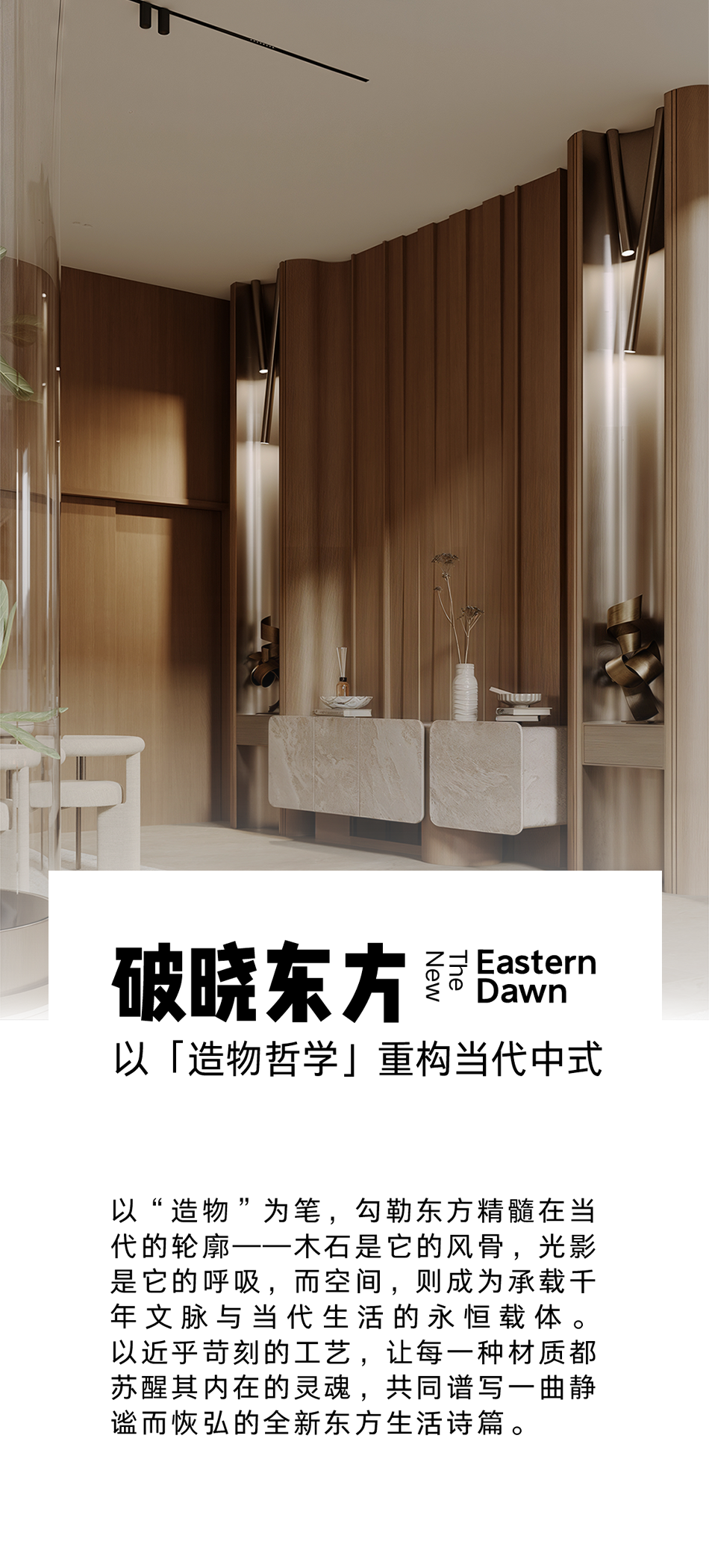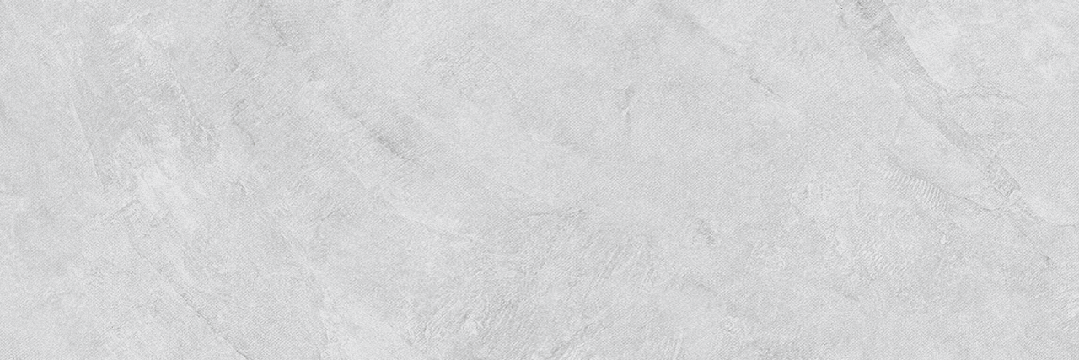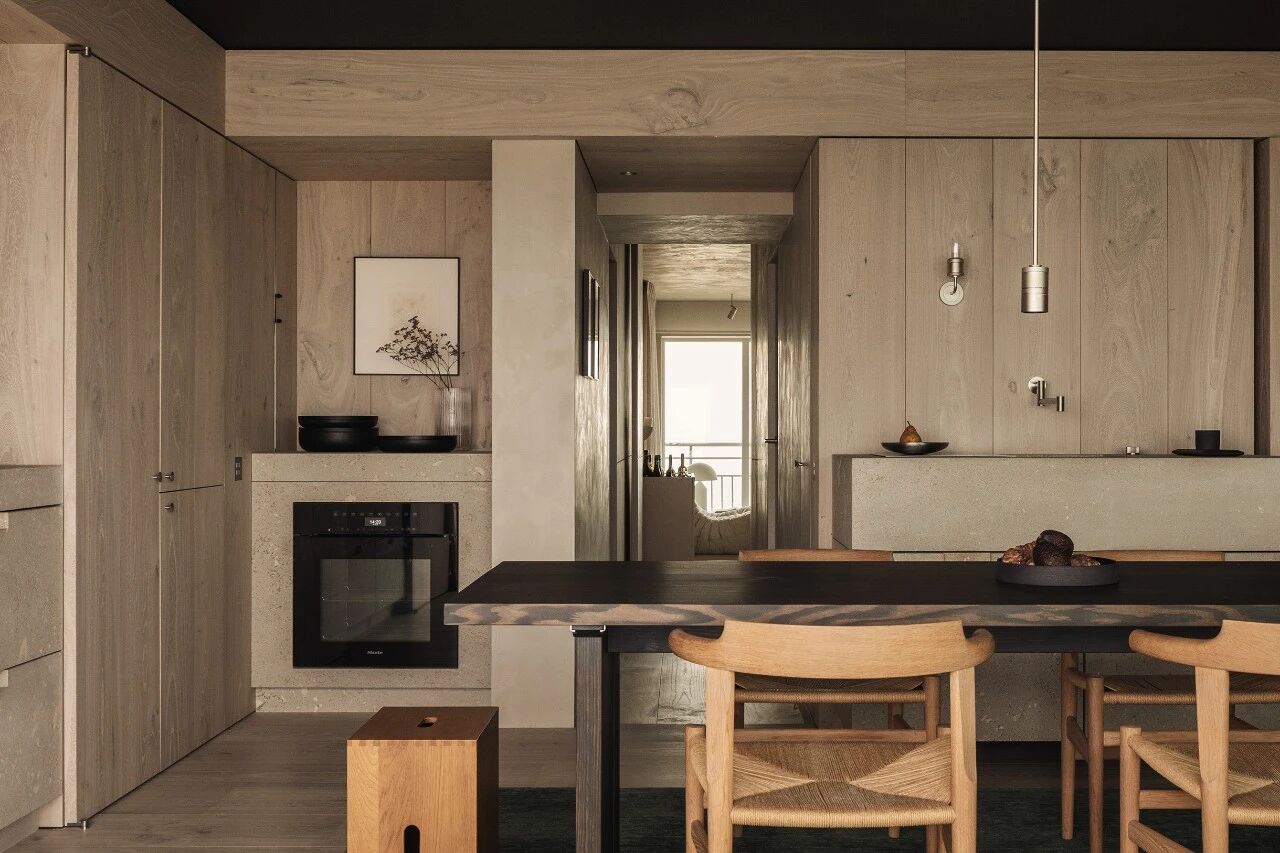Pleats House in the Foothills of the Phoenix Mountain Preserve
2019-09-10 13:07


Project: Pleats House Architects: The Ranch Mine Builder: Boxwell Homes Location: Phoenix, Arizona Area: 1850 square feet Year 2019 Photography: Roehner Ryan Text by The Ranch Mine
项目:褶皱房屋建筑师:牧场矿建造者:Boxwell房屋位置:亚利桑那州凤凰城:1850平方英尺,2019年摄影:牧场矿的Roehner Ryan文本
Pleats House is a new 1850 SF, 3 sided courtyard home in the foothills of the Phoenix Mountain Preserve. The foundation of the original house was reused and the space was redesigned to fit the bedrooms, including a master suite that was lacking before. A new, gabled volume was added to take in mountain views and provide an indoor-outdoor great room with a perforated metal patio cover to ease the transition from the strong, sunlit exterior to the interior. A garage and workshop is tucked behind the house, completing the 3-sided courtyard.
褶皱屋是一个新的1850年SF,3边庭院住宅在凤凰山保护区的山脚。原来的房子的地基被重新利用,空间被重新设计成适合卧室,包括以前缺少的一套主套房。一个新的,门卷被添加到山景,并提供一个室内室外伟大的房间与穿孔金属露台盖,以方便过渡,从强大的,阳光照射的外部到内部。房子后面有一个车库和车间,完成了三面庭院.


Aesthetically, the exterior of the house adopt elements of the Saguaro Cactus. The house draws its name, “Pleats,” from the corrugated metal that wraps the gabled volume, reminiscent of the pleated exterior of the cactus. The gabled entry features a patterned, wood rainscreen that evokes the forked ribs of the cactus while the recessed entry is akin to a Saguaro boot, the holes in the giant cacti that many desert animals use as their homes.
在美学上,房子的外部采用了萨瓜罗仙人掌的元素。 这所房子的名字叫“昴宿星人”,它来自于波纹金属,包裹着山墙的体积,让人想起仙人掌的褶皱外部。 山墙入口的特点是一个图案,木材雨幕,唤起了仙人掌的叉肋,而凹进的入口类似于萨瓜罗靴子,在巨大的仙人掌洞,许多沙漠动物使用作为他们的家。
































keywords:architects Arizona corrugated metal courtyard house designer Phoenix ranch Roehner Ryan photography The Ranch Mine wood rainscreen
关键词:建筑师,亚利桑那,瓦楞纸金属庭院,房屋设计师,菲尼克斯农场,RoehnerRyan,摄影,牧场,矿山,木材雨屏































