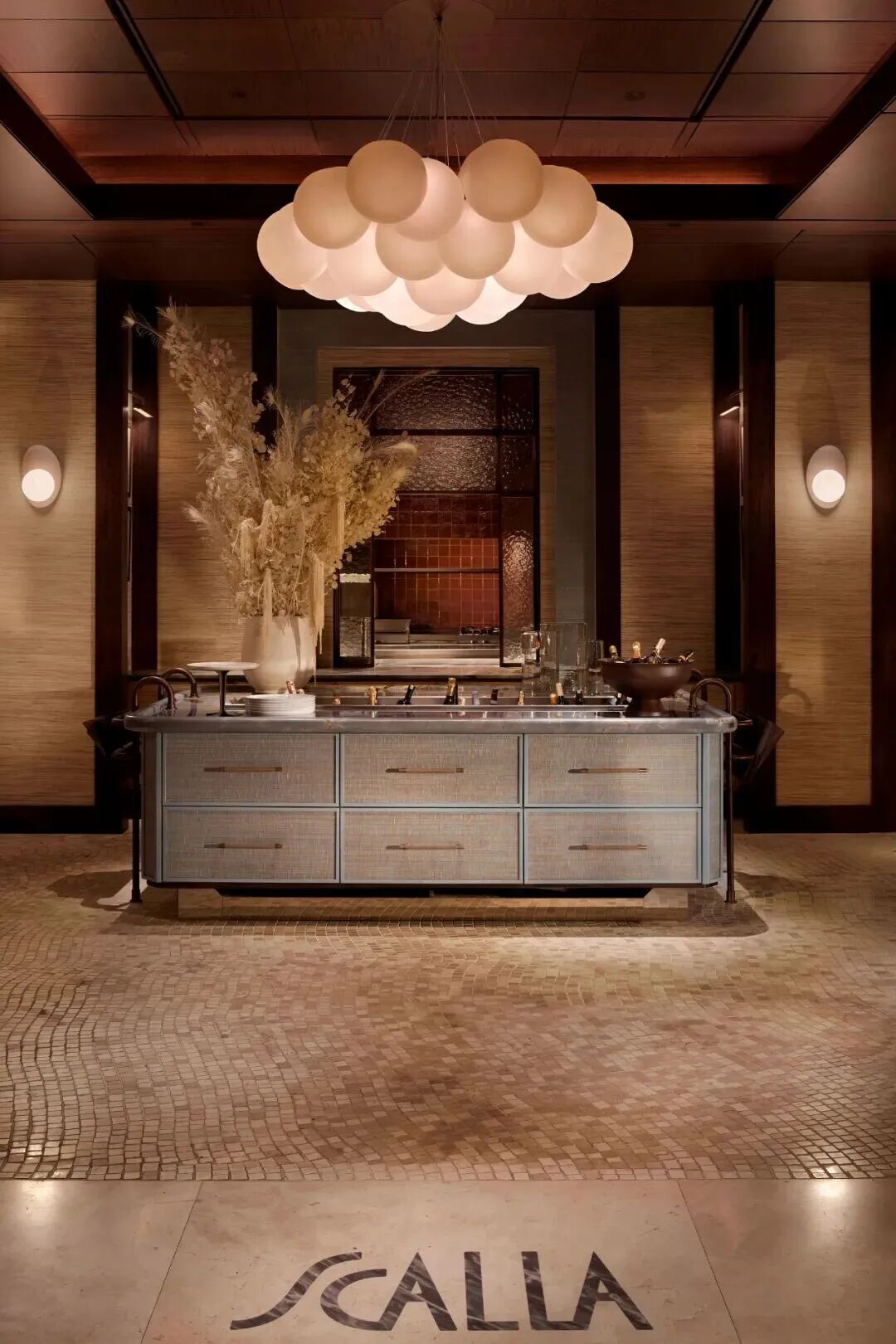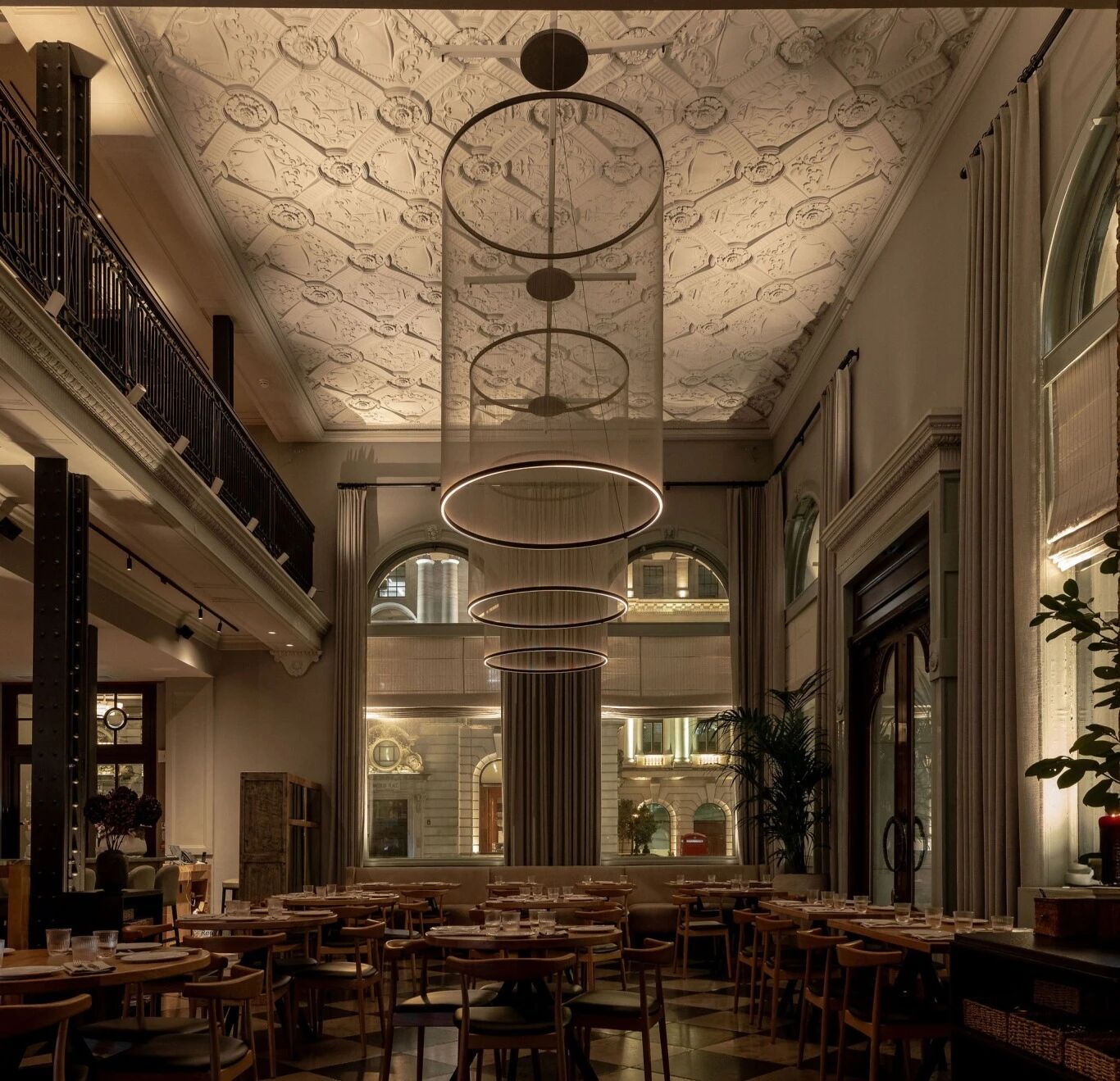CHIMNEY HOUSE IN REDFERN
2019-09-10 14:56
Atelier DAU reimagined a vacant block of land as a sculpted bronze form and intertwined it with an adjacent heritage-listed terrace for Chimney House in Sydney’s notoriously gentrified suburb of Redfern. Shortlisted for best House Alteration - Addition over 200sqm in the Houses Awards 2019, Chimney House is a generous contribution to a gritty urban streetscape.








The vacant block was included in the land title, unusual in size for an inner-city site, which provided a unique development opportunity for the visionary owners. As a couple with a well-established art framing business and passion for art, it also provided an opportunity for the home to function as a gallery for an extensive and eclectic art collection.








The existing Terrace, Tamworth House, is the first in the longest intact row of heritage-listed terraces in Sydney. This presented a challenging planning exercise, however the carefully considered yet ambitious design for the proposed infill was well received and supported by the City of Sydney Council. Atelier DAU extended and remodelled the terrace, wrapping it around the new insertion.








Concealed behind a bespoke operable bronze façade, the new infill accommodates both on-site parking and a self-contained apartment above. The brief to extend the main residence required a total remodelling of the ground floor in order to fully take advantage of the new double-width site. This created spacious living areas with seamless connection to two brick-paved courtyards, making the home feel spacious, light-filled and versatile.






A balance of old and new, industrial and heritage is consistent throughout the interior, with polished concrete floors, steel-framed windows and sleek joinery juxtaposing quirky antique furnishings. The form and façade of the infill are designed as a subtle transition between the differing façade compositions of the adjacent terrace rows. The materiality and form of the roof and facade cleverly enabled three floors to squeeze into a context of two-storey terraces.






The sculptural form of the infill roof breaks through the parapet line of the adjoining terrace, carefully modelled to ensure a respectful, elegant connection. The insertion of a new modern chimney further enhances those of the surrounding roofscape.

















































