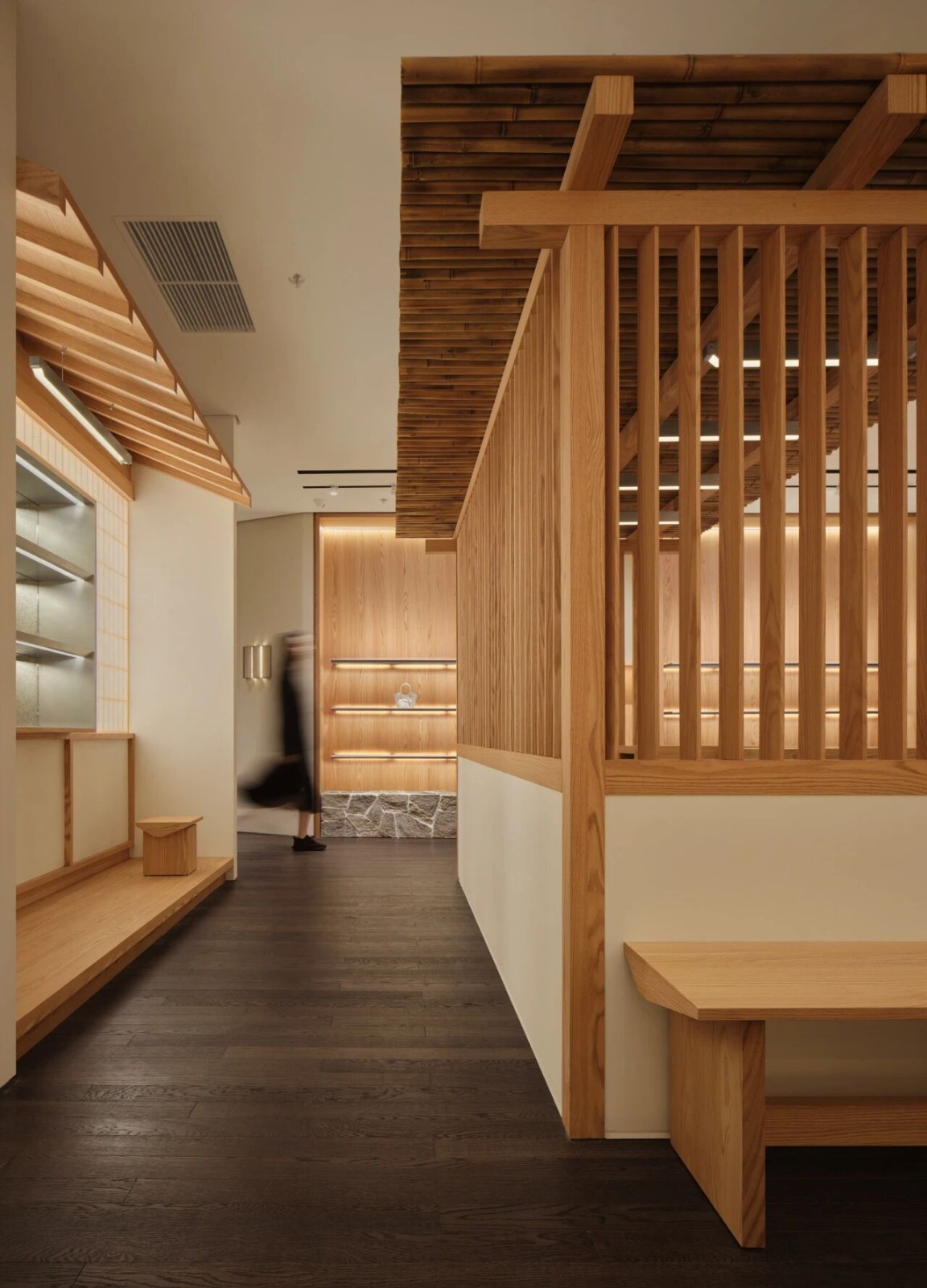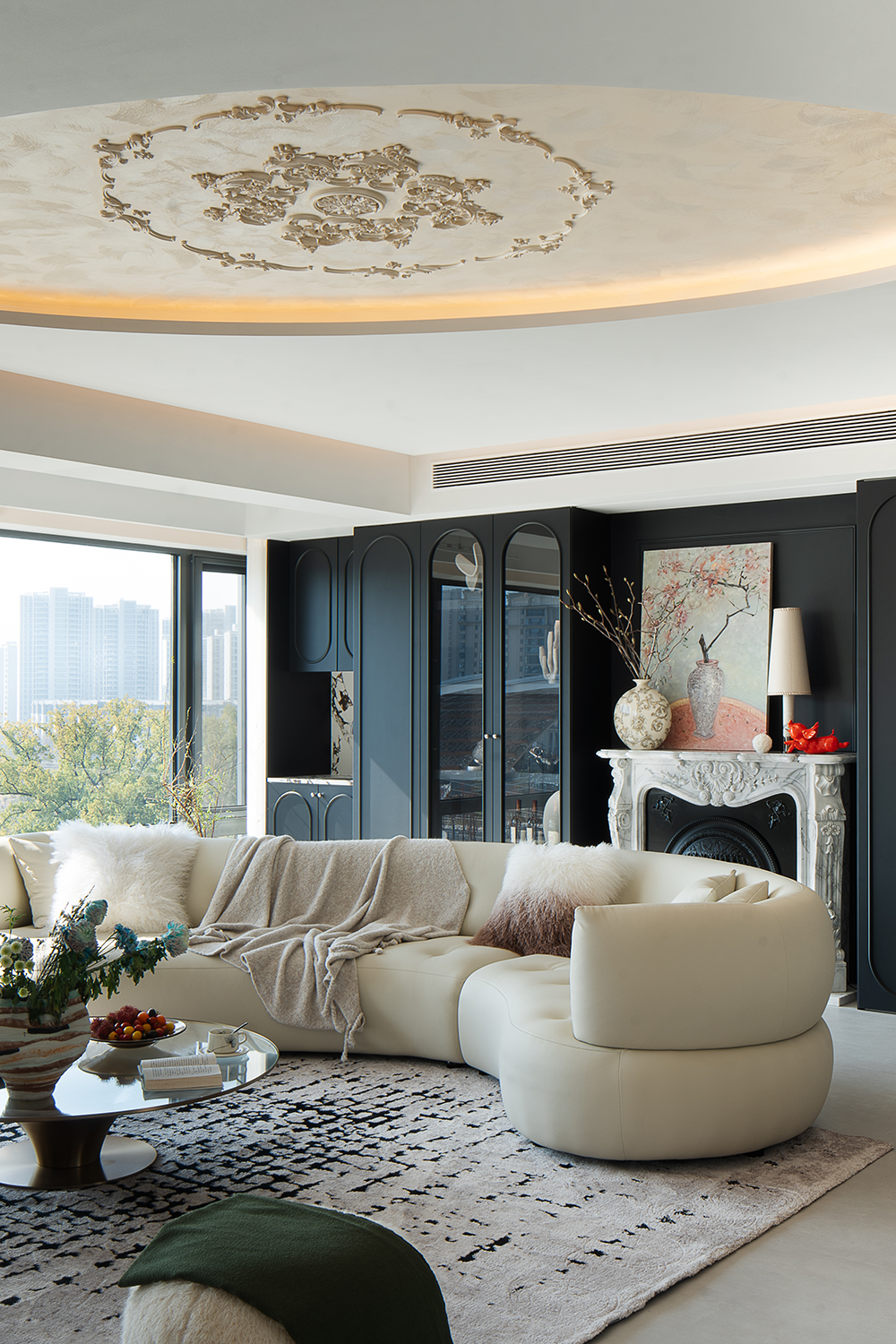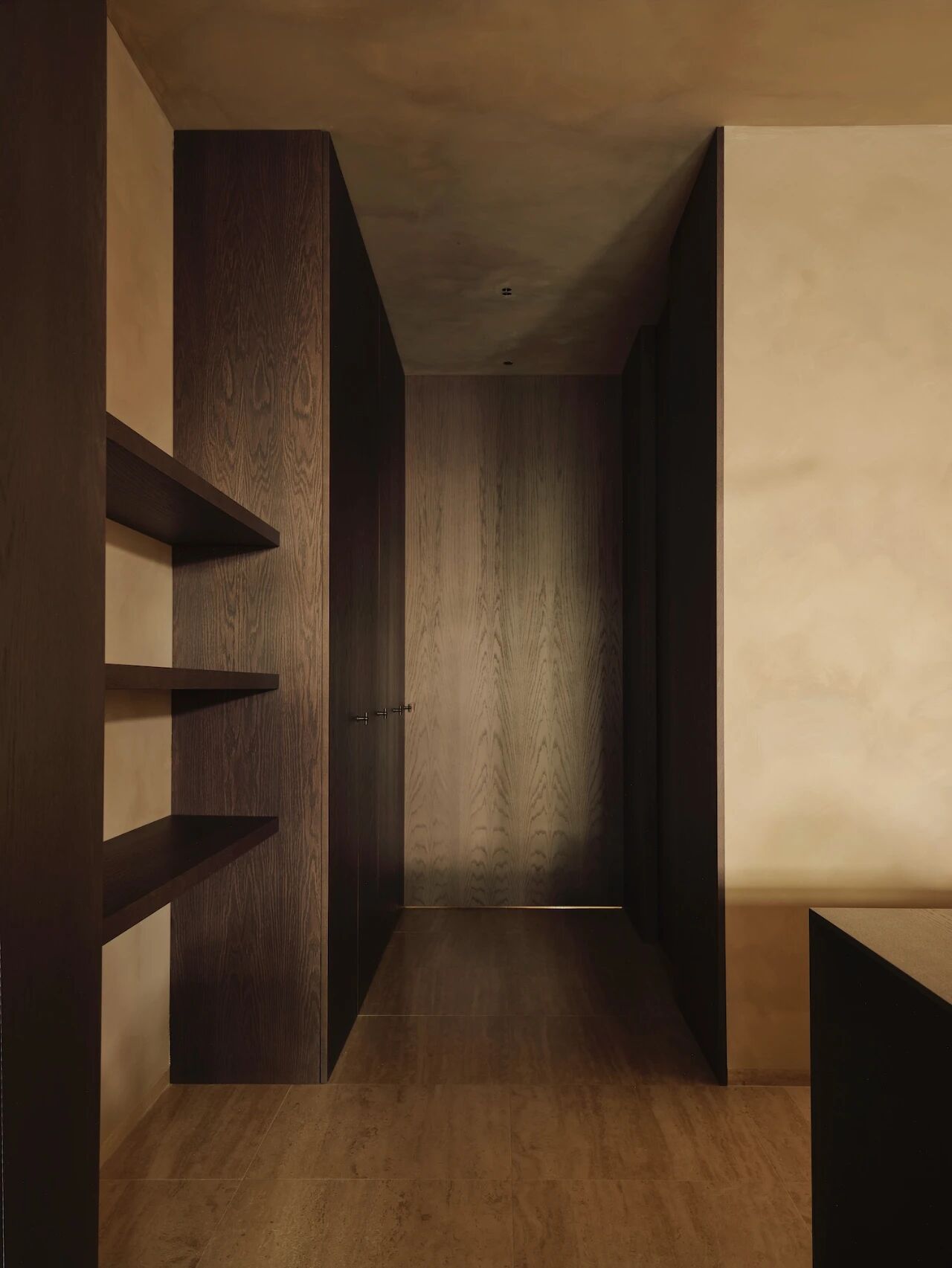新作 | Oh Yeah 熬夜酒厂北京国贸店-挑战硬朗工业风的精酿啤酒吧 首
2019-09-08 09:05
精酿啤酒餐厅Oh Yeah 熬夜酒厂近期在北京国贸商业区开张。中国是目前世界上最大的啤酒消费市场,而北京则一直是中国精酿啤酒文化的核心。Oh Yeah 熬夜酒厂紧邻中央电视台和中国国际贸易中心等地标性建筑,希望能够以轻松的环境和现代的设计,吸引喜爱精酿的朋友们。
Beijing welcomes Oh Yeah Brewing to the fold with its new local brew on a grand scale. The city has always been the heart of the growing craft scene in China, the largest beer consuming market in the world. Oh Yeah Brewing is nestled in the centre of Beijing’s business district of Guo Mao, amongst architectural landmarks such as the CCTV tower and the China World Trade Centre. With Beijing’s financial hub as its neighbouring clientele, the brewery looks to attract the up-and-coming affluent Chinese who seek a relaxed yet more modern social environment.
品牌的中国创始人游历丰富,他希望创造一种全新的氛围,打破精酿啤酒吧中常见的硬朗工业风格,让人们可以在舒适的空间里和朋友分享美味小吃和新鲜啤酒。hcreates在过去的几年中为Liquid Laundry、拳击猫Boxing Cat Brewery和酒花精灵Little Creatures等国内最具标志性的酒吧空间进行了空间设计,因此被客户选中作为本项目的设计公司。
The well-travelled Chinese founder wanted to develop a new atmosphere that would challenge the hard-surfaced, grungy, industrial garages of your typical craft beer bar. They wanted to create a comfortable space where people could sit back with friends for hours-on-end, enjoying delicious bites and uncomplicated, easy-to-drink, fresh beer. hcreates was selected for the project due to their reputation for bar and restaurant design of some of China’s most iconic brewing experiences, including Liquid Laundry, Boxing Cat Brewery and Little Creatures.
Oh Yeah熬夜酒厂的场地前身为航空零件工厂,设计师充分利用得天独厚的场地条件,创造了双层的酿酒区和挑高十米的啤酒大厅。设计的主要挑战之一是如何在迎合不同顾客的用餐偏好的同时,营造一个舒适而亲密的空间。为了实现这一目标,设计师在空间中整合了三个不同的区域 – 阳光充足的室内披萨花园、位于乐队演奏舞台和双层酿酒区之间的主啤酒厅、以及二层私密舒适的VIP区。
Formerly the site of an aviation parts factory, Oh Yeah Brewing makes full use of the building’s impressive height. The double-height brewery, the centre piece of the space, spans two levels and presses up into the ten-meter high ceiling. The challenge for the design was always going to be how to bring intimacy to the space and cater to different dining preferences. To manage this, the space seamlessly integrates three distinct areas – a sun-drenched indoor pizza garden, a main beer hall nestled between a band-ready stage and double-height brewing tanks, and a more intimate and cosy drinking lounge upstairs.
建筑正面有大型的LOGO,入口处设计了一个波纹不锈钢表面的方型盒子,与后方建筑的米色纹理饰面形成了鲜明的对比。hcreates来自新西兰的设计总监Hannah Churchill非常喜欢这个设计。“客人从这个银色的盒子进入啤酒厂,灰色的都市环境瞬间转变为一片繁华的花园绿洲中,”Hannah如是说。在室内材料的选择上,设计师精心挑选了天然陶土砖、混凝土质感石膏墙、大地色水磨石地板等不同元素,与天花板上悬挂的植物一起,以自然色调营造出宁静而宏伟的空间。花园的远端安置了一个赤土披萨烤炉,不锈钢花盆隐藏在卡座周围的橡木框架中,为空间带来一抹绿色。落地窗给室内带来了充足的自然光线,定制印花蓝色面料旨在为卡座增添额外的设计细节,与更传统的户外花园式家具相称。
On the exterior, the large font lettering of “Oh Yeah Brewing” stamps the façade, a crisp stainless-steel box contrasted against the earthy beige textured finish. Hannah Churchill, the design director of hcreates, really enjoys this aspect of the space. “You enter the brewery through this silvery box and are instantly transported away from the concrete grey of the urban surroundings into a flourishing garden oasis”. The designers carefully selected different elements such as the Terracotta tiling, concrete plastered walls, earthy-coloured large-format terrazzo flooring and hanging plants, to create a calming yet grand space in natural tones. The far end of the garden features a beautiful terracotta pizza oven, where wooden oak frames conceal stainless steel planter boxes, surrounding the seating and bringing more greenery to the space. Floor-to-ceiling windows flood the space with natural light. Custom-printed blue fabrics were created to add extra subtle detailing to the bench seats and to compliment the more traditional outdoor garden-styled furniture.
一层的啤酒大厅和披萨花园由中央一个巨大的LED屏幕和舞台分隔开来,舞台后方的钢制楼梯是通往二层VIP区,设计上颇有原始质感。楼梯的一侧配有自取冰箱,顾客可以外带自己喜欢的啤酒。在这个十米高的大厅里,双层的酿酒区成为了空间的主角。大型酿酒桶占据了一整面墙,不锈钢表面在定制灯笼的照耀下闪烁。吧台通透的设计让顾客可以直接在享受啤酒的同时,欣赏整个酿制流程。开放厨房的上方有一幅整体壁画,画上的金鱼手绘和“fresh as”标语给空间增添了一丝色彩和艺术氛围。空间中还使用了具有传统啤酒屋色彩的石材地面和厚重的实木橡木家具,大型的钢框架窗户保留了户外花园用餐区和室内的通透性,提供了充足的自然光线和绿植景观。
The main beer hall is separated from the pizza garden by a raw steel staircase backed by a huge LED screen and stage. The opposite side of the under stairs houses a take-away fridge where patrons can easily take their favourite brew to go. With its grand ten-meter high ceiling, the double-height brewery is the emphasis of the space. Spanning across one wall, its stainless steel tanks gleam under a ceiling of custom-made lanterns. The bar is broken-up and designed to give unobstructed views into the brewery, so patrons are fully witnessing the production process. Above the open kitchen, a mural of stylised gold-leafed fish and a “Fresh As” slogan dominates the length of the hall, bringing a splash of colour and artistic touch. Stone flooring and chunky solid oak furniture draw from the traditional tap house aesthetic. Large steel-framed windows look out on the outdoor patio area, providing plentiful daylight and green views.
设计师希望在二层区域创建一个更加私密的空间,俯瞰啤酒大厅,形成一个独立的贵宾区。为了与其他空间中更传统的选材风格区分,设计师选择使用橡木和胡桃木鱼骨纹拼接地板。弧形的深蓝色和酒红色天鹅绒卡座将更精致的触感引入空间,定制印花真丝壁纸和球型壁灯营造出温馨的休闲空间。
For the second level mezzanine lounge the designers wanted to create a more intimate space that overlooks the beer hall and forms a separate VIP area. To distinguish from the more traditional tiles in the rest of the space, the designers chose to use a mix of Oak and Walnut in chevron for the floor. A more refined touch is introduced into the space using a curved dark blue and deep red velvet bench seating. The custom-printed silk wallpaper and wall-mounted globe lights create an intimate lounge space.
在设计Oh Yeah 熬夜酒厂的过程中,hcreates巧妙地将传统的纹理和表面质感混合,重新定义现代精酿啤酒吧,创造了一个更具当代性的饮食空间。如果说工业酿酒区是Oh Yeah熬夜酒厂的核心,那么设计师对不同材质的灵活而微妙的运用则为酒吧赋予了巧妙而和谐的灵魂。
In the process of redefining the modern brewery, hcreates has created a contemporary eating and drinking space that playfully mixes traditional textures and surfaces to create craft brewing on a grand scale. Whilst the industrial brewing tanks are the centre piece of the brewery, it’s the subtle and creative use of different surfaces throughout that creates a clever and harmonious design.
Oh Yeah Brewing_Plan Level 1
Oh Yeah Brewing_Exterior Elevation Front
Oh Yeah Brewing_Section North Facing
Oh Yeah Brewing_Section South Facing
室内设计:hcreates罕创(上海)建筑设计有限公司
项目地址:中国北京市朝阳区建国路128号中航工业大厦
摄影师网站:instagram @brianch82
合作方:平面设计- The Orangeblowfish
使用材料:云朵拉灰及地中海灰哑光大理石地面、天然陶土墙砖、天然橡木
品牌/产品:Sean Dix / Tomoko餐椅及吧椅,Sunbrella / 石板色和帆布海军色面料,Tophine / 户外家具,Estiluz / Volta壁灯
hcreates是一家于2010年成立于上海的室内设计咨询工作室。设计项目主要位于中国大陆,并逐渐扩展到亚洲其他国家和地区。事务所与理念相近的客户合作,通过提供激发视觉及感官的室内设计方案,增加环境的潜力。hcreates以设计现代时尚的餐厅和酒吧闻名于上海设计业,并持续扩展在办公室、健康和保健行业的业务。其设计哲学来自于新西兰人的创造力、革新和实用精神的结合。设计就该是简单、有趣和聪明的。
事务所很荣幸被列入安邸中国AD100榜单,近年来其设计作品被Interior Design、Residence等多家国内外杂志发表。
Hannah Churchill来自新西兰南岛,作为一位室内设计师,她对一切创新的东西都充满了激情。从惠灵顿维多利亚大学建筑系毕业后,Hannah在新西兰一家著名建筑公司开始了自己的工作生涯。2009年她来到上海,在扩展视野的同时,很快开始独立承接项目,于2010年创立hcreates。热爱旅行的她常常会在不同的文化和社群中找到新的设计灵感。在中国的十年里,Hannah设计完成了上百个项目,其中包含了一些颇具影响力的餐厅和酒吧。如今,她带领hcreates团队继续在办公、健身房、瑜伽馆和医疗中心等生活方式空间的领域中探索。
Hannah Churchill is an interior designer with a passion for all things creative, hailing from the South Island of New Zealand. After working at one of New Zealands top architecture firms, Hannah moved to Shanghai in 2009 to broaden her horizons and began working on her own independent projects, founding hcreates in 2010. Since then, wherever she travels, different cultures and communities expand and influence her design ideas. With a decade of design experience in China, Hannah has crafted more than 100 spaces with an impressive collection of Restaurants and Bars. Hannah continues to expand her portfolio in workspace design and lifestyle spaces with gyms, yoga studios and medical practices.
采集分享
 举报
举报
别默默的看了,快登录帮我评论一下吧!:)
注册
登录
更多评论
相关文章
-

描边风设计中,最容易犯的8种问题分析
2018年走过了四分之一,LOGO设计趋势也清晰了LOGO设计
-

描边风设计中,最容易犯的8种问题分析
2018年走过了四分之一,LOGO设计趋势也清晰了LOGO设计
-

描边风设计中,最容易犯的8种问题分析
2018年走过了四分之一,LOGO设计趋势也清晰了LOGO设计




































































































