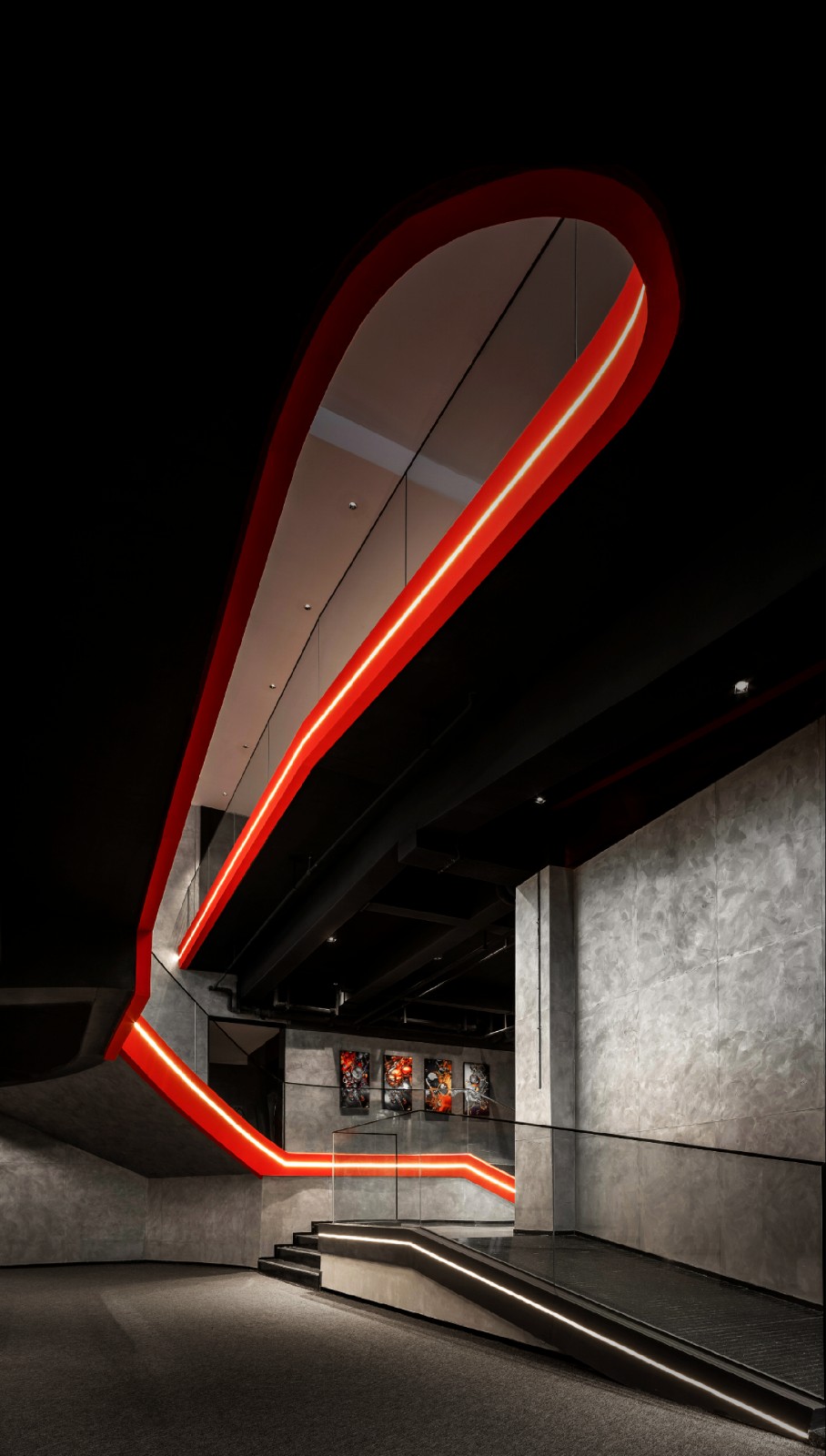A sustainable holiday house in Dharamshala 达兰萨拉可持续度假屋
2019-09-02 10:58
Flying House, designed as a holiday home for a Delhi family, features a V-shaped roof that mimics the mountainous landscape. Photography: Edmund Sumner
The Indian city of Dharamshala is best known as the centre for Tibetan culture in the country – a place of pilgrimage, religion and spirituality – and for its famous patrons. The Dalai Lama’s official residence is here, and movie stars such as Richard Gere and Uma Thurman are said to be frequent visitors (such is the influence of celebrity there’s even talk of installing a Hollywood-style sign on the city’s hills). The surrounding rural district of Kangra is an area with significant natural charms, and its deep forests and high mountains were a key point of reference for New Delhi-based architect Martand Khosla, founding partner at Romi Khosla Design Studios (RKDM), who was tasked with designing a holiday house about 15km from the city.
印度达兰萨拉城市被公认为全国藏族文化中心----朝圣、宗教和精神----以及其著名的赞助人。达赖喇嘛的官方住所在这里,而像理查德·Gere和UumaThurman这样的电影明星据说是常客(这是名人的影响,甚至谈论在城市的山上安装好莱坞式的标志)。Kangra周围的农村地区是一个具有重要自然魅力的区域,它的深森林和高山是位于RMIKhoslaDesignStudios(RKDM)的新的德里基建筑师马丁内斯和霍拉的重要参考点,他们的任务是设计一座离城市约15公里的度假屋。
Set between farmland and a lush forest on the Dhauladhar mountain ranges of the Himalayas, the site is in an area where other structures are few and far between. Khosla drew inspiration from the surroundings but, for him, context is not just about pretty views. ‘Context has to mean something much deeper, particularly now that our planet is moving in a certain direction. Context also means materiality, local skill and community. We wanted to impact positively the local economy and industry.’
位于喜马拉雅山脉德拉塔达尔山脉的一片郁郁葱葱的森林和农田之间,这个地区的其他建筑很少。科斯拉从周围的环境中得到灵感,但对他来说,环境不仅仅是美丽的风景。Context必须有更深层次的含义,尤其是现在我们的星球正朝着某个方向移动。语境也意味着重要性、地方技能和社区。我们希望对当地经济和工业产生积极影响。
Photography: Edmund Sumner
摄影:埃德蒙·萨姆纳
With that in mind, he created a residence that feels modern but is rooted in traditional materials and techniques. Called Flying House, it has been built using local resources – stone, stabilised mud brick, slate and pine. ‘Even though it is a high-end, contemporary house, we were not looking for the obvious luxurious solutions,’ says Khosla. A lot of the earth and stone dug out from the site during the foundation excavation went back into the construction. Building site wastage was minimised and a lot was recycled, making this house quite literally of its place.
考虑到这一点,他创造了一个感觉现代但植根于传统材料和技术的住所。这座名为“飞屋”的建筑使用了当地资源-石头、稳定的泥砖、板岩和松树。Khosla说:“尽管这是一座高端的当代住宅,但我们并不是在寻找明显的豪华解决方案。”在基坑开挖过程中,从现场挖出的许多土和石头又回到了施工中。建筑工地的浪费被减少,很多地方被回收,这使得这所房子的原址变得相当简单。
Stabilised mud brick– one of the structure’s main components – is a relatively new method for building sustainably, and the architects decided to train local builders in its use. They organised this in workshops for about ten people, which were led by skilled craftsmen from the plains, who also taught workers how to use equipment from Development Alternatives (a social enterprise for sustainable solutions in India) to make the bricks. This way, not only would the local stonemasons be able to build this particular house, but they would be able to master the craft and continue using it in the future.
稳定的泥砖- 结构的主要组成部分之一- 是一种相对较新的可持续建筑方法,建筑师们决定培训当地建筑商的使用。 他们为大约 10 人举办了讲习班,由来自平原的熟练工匠领导,他们还教工人如何使用发展替代品( 印度的可持续解决方案社会企业)的设备来制作砖块。 这样,不仅当地的石匠能够建造这座特殊的房子,而且他们能够掌握这种工艺,并在未来继续使用它。
The double roof that inspired the house’s name is inverted, ‘following a V shape and the direction of the landscape’, says Khosla. ‘We wanted the house to open up to nature,’ he adds. This is achieved through the property’s form, and also the orientation. ‘We wanted to incorporate the views, as the house is high up a hill, and looking down you see the forest’s amazing emerald green.’ Large glazed openings make the structure feel light and transparent. The windows are protected by elegant pine shutters, which create an intricately articulated façade, as well as safeguarding privacy.
Khosla说,这座房子名字的灵感来源是双层屋顶,它是倒置的,“遵循V形和景观方向”。他补充说,我们希望这座房子能向自然开放。这是通过财产的形式和方向来实现的。“我们想把风景结合起来,因为房子在山上很高,往下看,你会看到森林里令人惊叹的翠绿。”大的釉面开口使结构感觉轻盈透明。这些窗户是由优雅的松木百叶窗保护,这创造了一个复杂的铰接式立面,以及保护隐私。
The interior is shaded by pine shutters. Photography: Edmund Sumner
内部由松树百叶窗遮蔽。摄影:埃德蒙·萨姆纳
The client, a Delhi-based family of four looking for a weekend retreat, defined the programme, but apart from asking for great views, gave the architects carte blanche. Khosla placed more intimate and inward-looking private areas on the lower level (restricted in terms of views by the site’s sloped nature), while the upper level, which opens up to the landscape, is home to the main living spaces and some of the four bedrooms. Terraces wrap around several parts of the house. Interiors are simple, yet sharp, and materials range from plastered brick to hardwood.
这位客户是一家住在德里的四口之家,正在寻找周末度假的机会,他定义了这个项目,但除了征求意见外,他还给了建筑师们一个接一个的机会。Khosla在较低的层次上放置了更亲密、更内向的私人区域(由于场地的倾斜性而受到景观的限制),而高层则是主要的居住空间和四间卧室中的一些。露台环绕着房子的几个部分。内饰简单,但锋利,材料从抹灰砖到硬木。
Khosla conceived the house as a light pavilion, underlining the expansive views. At the same time, the stone and brick elements anchor the building to its site, both physically and conceptually. This is a house that is flowing and modern, but is also strongly contextual. ‘We were exploring our own version of modernist and what it means in this context, as well as in the context of contemporary Indian architecture within present society,’ reflects Khosla. §
霍拉把房子看作是一个光阁,强调了广阔的视野。同时,石头和砖元素在物理上和概念上都将建筑物锚定到其现场。这是一个流动和现代的房子,但也是一个强烈的背景。“我们正在探索我们自己的现代主义版本,以及它在这方面的意义,以及当代印度建筑在当代社会中的意义”,反映了霍斯拉。?
As originally featured in the June 2019 issue of Wallpaper* (W*243)
如2019年6月号“壁纸”*(W*243)
 举报
举报
别默默的看了,快登录帮我评论一下吧!:)
注册
登录
更多评论
相关文章
-

描边风设计中,最容易犯的8种问题分析
2018年走过了四分之一,LOGO设计趋势也清晰了LOGO设计
-

描边风设计中,最容易犯的8种问题分析
2018年走过了四分之一,LOGO设计趋势也清晰了LOGO设计
-

描边风设计中,最容易犯的8种问题分析
2018年走过了四分之一,LOGO设计趋势也清晰了LOGO设计

































