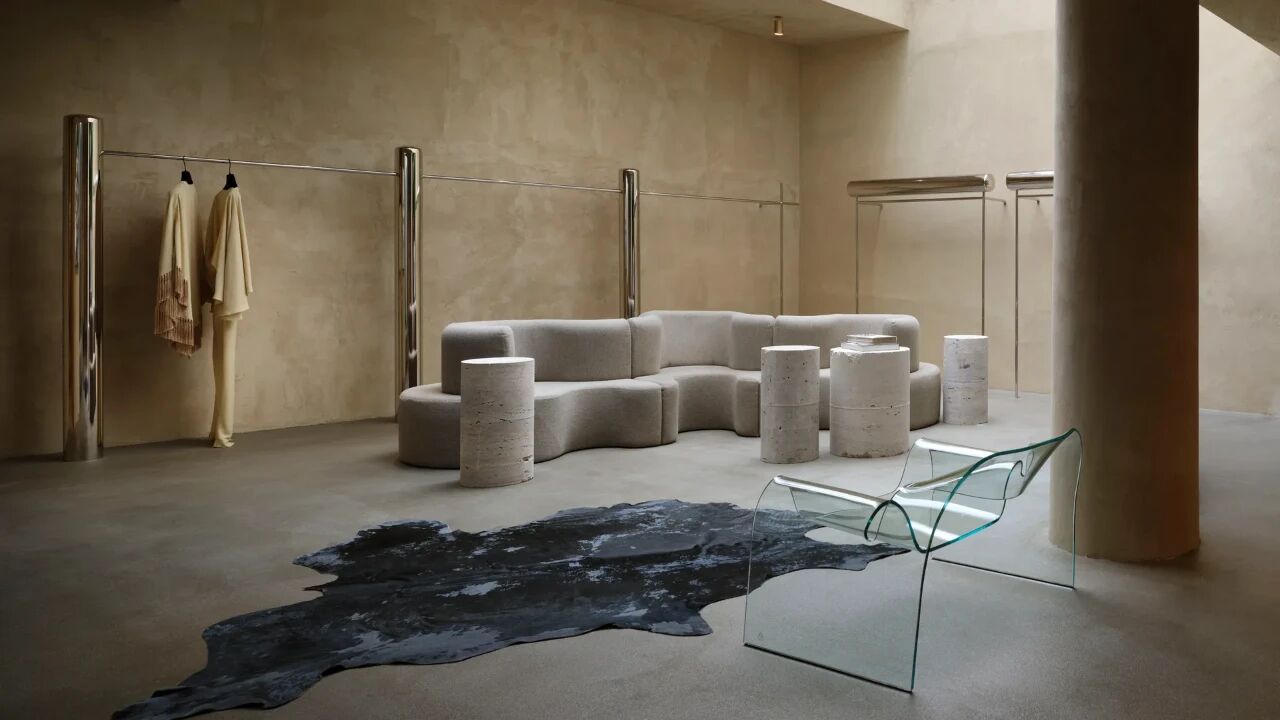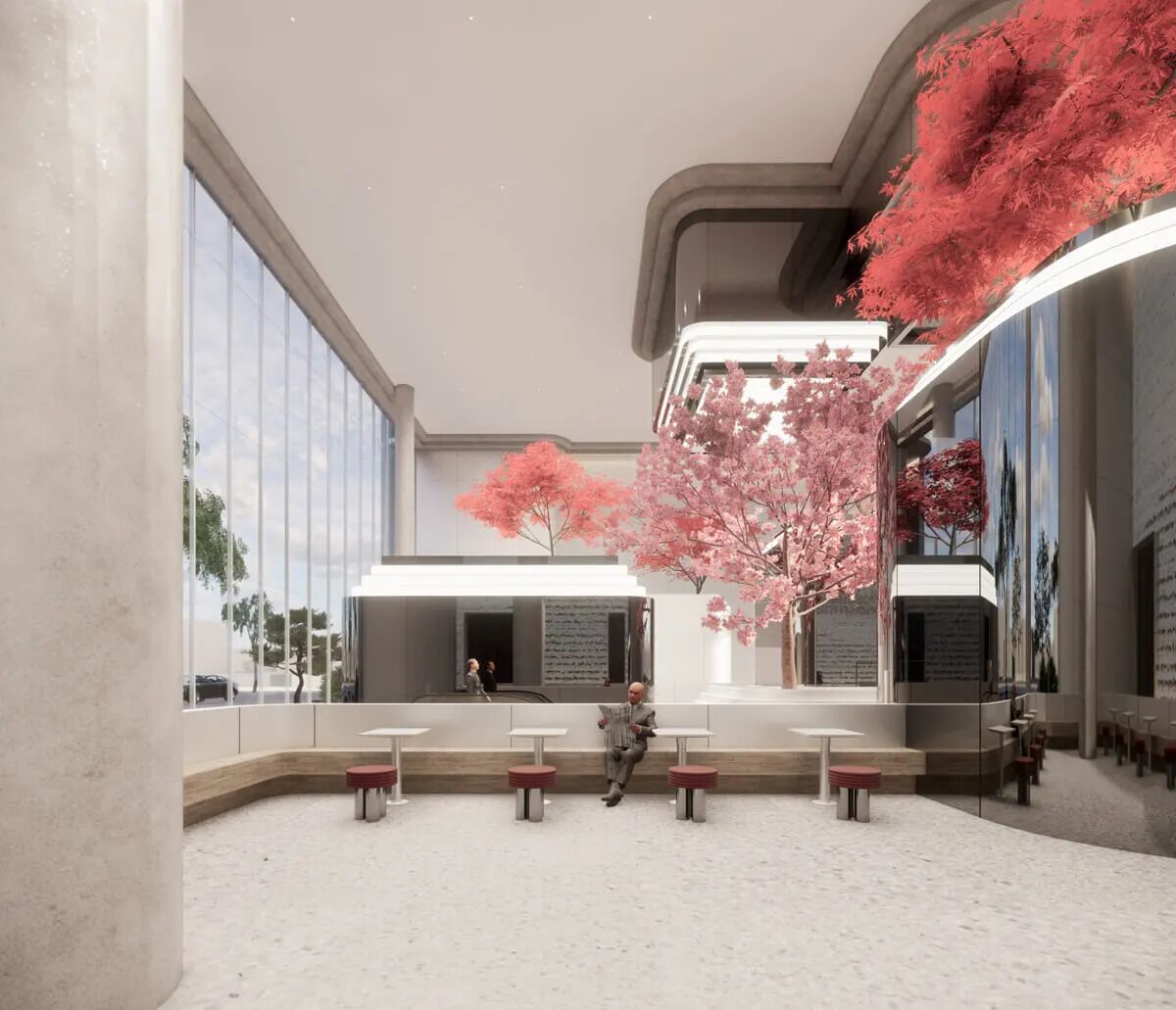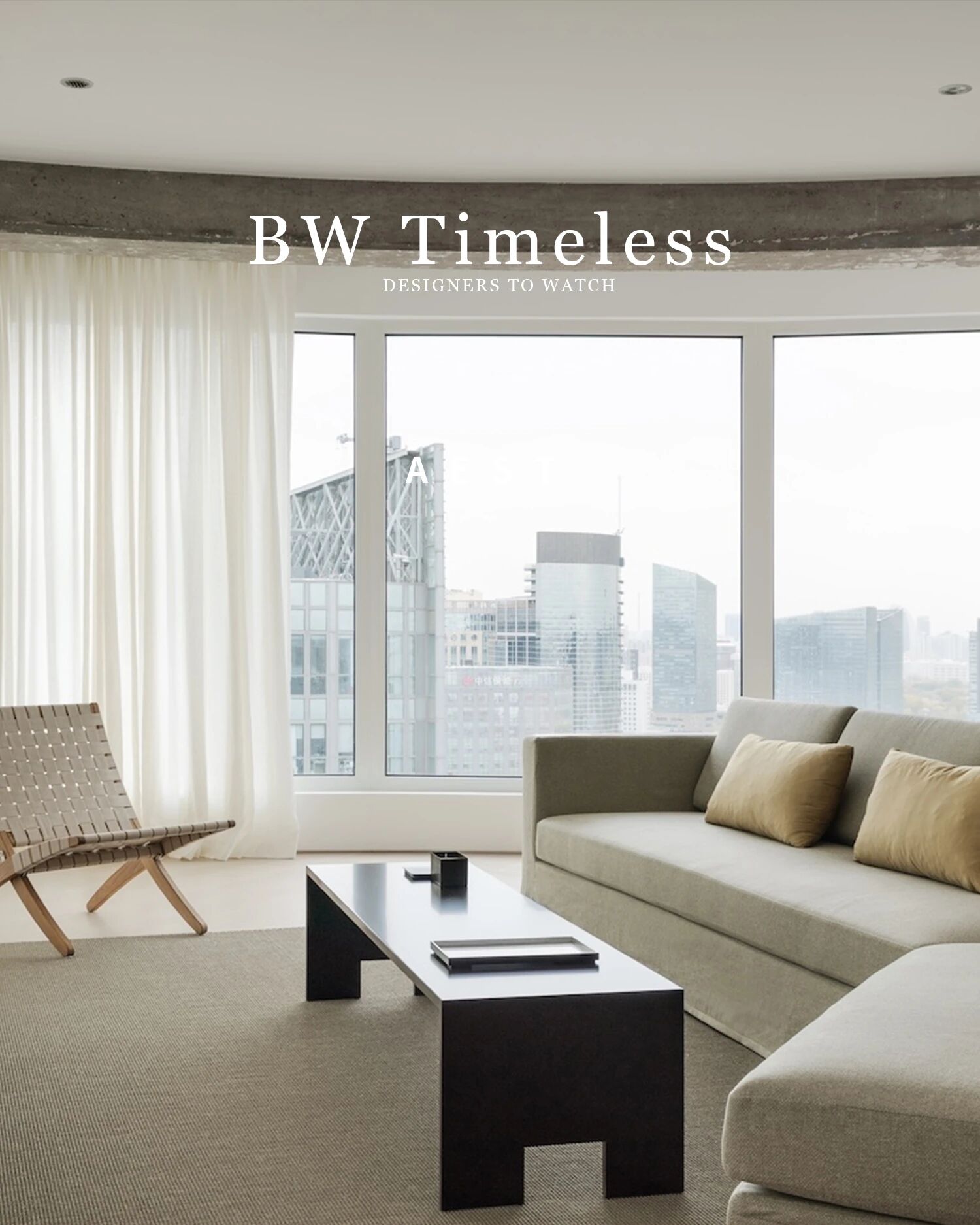Casa Fantini Boutique Hotel created by Lissoni Architettura as a triple stacked, modern escape inspired by rectangular shapes CasaFantini精品酒店,由LissoniArchivettura创建为三层堆叠型,现代逸出灵感源自矩形形状
2019-09-02 10:34
By the stunning waters of Pella in Italy, a beautiful triple stacked boutique hotel was recently completed by innovative modern designers at Lissoni Architettura. The stunningly unique and linear looking Casa Fantini Boutique Hotel combines contemporary indoor spaces with sunny outdoor spaces for the ultimate Italian holiday experience.
在意大利Pella的令人惊叹的水域,一个美丽的三迭式精品酒店最近由创新的现代设计师在LissoniArchivttura完成。独特而线性的CasaFantini精品酒店将现代室内空间与阳光明媚的户外空间结合在一起,以满足意大利的终极假期体验。
The three storey hotel is situated in a beautifully green spot that sits right on the shores of Pella’s Orta Lake, not far down the little European street from the ferry landing stage where boats dock or set off into the beautifully rippling waters. In the middle of the lake, right across from the hotel itself is the island San Giulio, which provides a great view from the lovely balconies on the upper floors.
这家三层楼高的酒店坐落在一个美丽的绿色景点上,坐落在贝拉的奥尔塔湖(Orta Lake)岸边,就在离渡船登岸舞台不远的欧洲小街上,船只停靠在那里,或驶入美丽的波涛之中。在湖的中央,酒店的正对面是圣朱利奥岛,从楼上可爱的阳台可以看到很好的景色。
Rather than simply being a hospitality site, this little boutique hotel is actually also an architectural project designed to bring an artistic element to the lakeshore without interrupting it so far as to distract from the already beautiful natural views. The designers’ goals were to create a building that harmonizes with the local topography and that creates a dialogue with the local history and traditional buildings surrounding it despite its more modernized style.
这家小精品酒店不是简单地作为酒店的场所,其实也是一个建筑项目,旨在给湖岸带来一个艺术元素,而不会影响到已经美丽的自然风景。设计人员的目标是创建一个与当地地形协调的建筑,并与当地历史和传统建筑进行对话,尽管其风格更为现代化。
Designers achieved this primarily through materiality. The use of traditional stone provided by local artisans and things like typical metal and reclaimed wood seen in other houses in the area balance out more modern surfaces and shapes on the outside and ground the design so it feels cohesive even in its impressively unique style.
设计人员主要通过重要性实现这一点。当地工匠提供的传统石材以及其他房屋中的典型金属和再生木材等物品的使用,平衡了外部更现代的表面和形状,并打磨设计,即使其独特的风格也具有凝聚力。
The hotel is the kind of building that, despite being close to all possible local amenities, has certain parts of it that feel pleasantly secluded. Rather than cutting guests off from the beauty of the village, the hotel provides beautiful views from elevated heights or from behind beautiful green hedges and gates that feel like a part of the experience but provide a calming screen against the hustle and bustle of daily routines.
酒店是这样的建筑,尽管离所有可能的地方设施都很近,但它有一定的地方,让人感觉很愉快。酒店不是把客人从村庄的美丽中剪下来,而是提供了美丽的景色,从高处或从美丽的绿色树篱和大门后面,感觉就像是体验的一部分,而是提供了一个平静的屏幕来抵御日常的忙碌。
The physical materiality of the building and how it was build isn’t the only thing that links the hotel to the village and its various traditional elements. Water actually plays a huge role as well! The tranquil, sunny waters of the lake beyond the hotel’s wall reflects light the same way and along the same plane that the hotel’s pool does, as if the two are paired or mirroring one another; a complete pair.
建筑的有形性和建筑的方式并不是唯一将酒店与村庄及其各种传统元素联系在一起的东西。水实际上也起着巨大的作用!酒店墙壁外平静的、阳光明媚的湖水反射着与酒店泳池相同的光线,就好像两者成对或相互镜像一样;一双完整的对子。
Upon closet inspection, the hotel is actually comprised of two different buildings; one older and from an original old hotel that once sat in its place and the other newly built in its entirety. Although one has been standing far longer, it was refurbished and updated when the newer building was erected, so they visually appear to complete the landscape in the same way.
经过衣柜检查,酒店实际上是由两座不同的建筑组成的:一座是旧的,一座是原来的老旅馆,它曾经坐落在它的位置上,另一座是新建的。虽然人们的站立时间很长,但在新建筑建成时,它被翻新和更新,因此它们在视觉上似乎以同样的方式完成了景观。
The relationship between the hotel and the local landscape actually continues as visitors approach the front entrance. This is because the main entrance is accessed through a stunning private garden that was specifically designer be landscaping professionals to blend with, look typical of, and look as though it has a visual relationship with the natural greenery of the area and gardens elsewhere in the village.
酒店和当地景观之间的关系实际上还在继续,因为游客们正接近前门。这是因为主入口是通过一个令人惊叹的私人花园进入的,这个花园是专门设计成景观美化专业人员的,它与该地区的自然绿化和村庄其他地方的花园有着视觉上的联系。
In this garden, a grey beola stone typical to the area has been used to create a geometric path. The slightly modern shape of the stones is softened into a slightly more classic Mediterranean look by the way it’s surrounded by local herbs, flowers, and other vegetation. This continues around the back to the swimming pool, the edging of which is clad in the same stone.
在这个花园中,一个典型的灰色贝ola石头被用来创建一个几何路径。稍微现代的石头形状被软化成一个稍微更经典的地中海,顺便说一下,它被当地的药草、花和其他植被包围。这个过程持续到游泳池的后面,它的边缘裹着同样的石头。
Varying slightly but following the same sober aesthetic of materiality, despite its slightly more contemporary shape, the exterior of the hotel features a surprisingly natural facade. Particularly prominently on the new building, the facade is comprised of thin slats made from Accoya wood, evenly spaced to create a geometric effect.
尽管有稍微更现代的外形,但酒店的外观呈现出令人惊讶的自然外观。特别是在新建筑上,立面由由ACCOYA木材制成的薄板条组成,均匀间隔开,以产生几何效果。
These slats are paused only for large windows featured on the lakeside of each room, where the balconies sit. From the inside, these stunningly picturesque windows keep the rooms extremely light and also quite spacious looking, in addition to providing a breathtaking view of the lake and the mountains beyond it.
这些板条只能停在每个房间的湖边的大窗户上,阳台就在那里。从里面看,这些令人叹为观止的风景如画的窗户保持了房间的极度明亮和相当宽敞的外观,此外还提供了令人叹为观止的湖和它后面的山脉。
Besides the simply contemporary and very comfortable rooms within the hotel, a lot of visitor time and attention is given to the lounge. This is a shared public space that sits at the heart of the hotel’s newer building like a central hub. Although it is another contemporary space, it has a calming atmosphere and colour scheme that make it feel like a place of peace or meditation.
除了酒店内的简单现代和非常舒适的房间外,许多游客的时间和注意力都集中在休息室上。 这是一个共享的公共空间,坐落在酒店的中心,更新的建筑,就像一个中央枢纽。 虽然它是另一个当代空间,但它有一种平静的气氛和色彩方案,使它感觉像一个和平或冥想的地方。
In the older building that comprises the hotel, a more lively space connects the aspects of the structure; The Blu Lago bar! This particular place has been functioning and well known in the community for longer and then revamped hotel, so it was already a part of the local identity and social fabric of Pella when the new iteration of Casa Fantini opened.
在由酒店组成的旧建筑中,一个更活泼的空间连接了结构的各个方面; 布鲁泻湖酒吧! 这个特殊的地方已经运作了很长时间,并在社区中广为人知,然后改造了酒店,所以当卡萨·范蒂尼的新迭代开始时,它已经是 Pella 当地身份和社会结构的一部分。
Overall, the hotel bears a thorough sense that it is a unique place where history and style blend with success. It is generally regarded by locals and visitors alike as an “intimate oasis” both inside and out.
总的来说,酒店有一个彻底的感觉,这是历史和风格融合成功的一个独特的地方。它通常被当地人和游客看作是内外的“亲密的绿洲”。
Photos by Giovanni Gastel
CATEGORIES: Resort Residence
 举报
举报
别默默的看了,快登录帮我评论一下吧!:)
注册
登录
更多评论
相关文章
-

描边风设计中,最容易犯的8种问题分析
2018年走过了四分之一,LOGO设计趋势也清晰了LOGO设计
-

描边风设计中,最容易犯的8种问题分析
2018年走过了四分之一,LOGO设计趋势也清晰了LOGO设计
-

描边风设计中,最容易犯的8种问题分析
2018年走过了四分之一,LOGO设计趋势也清晰了LOGO设计



















































