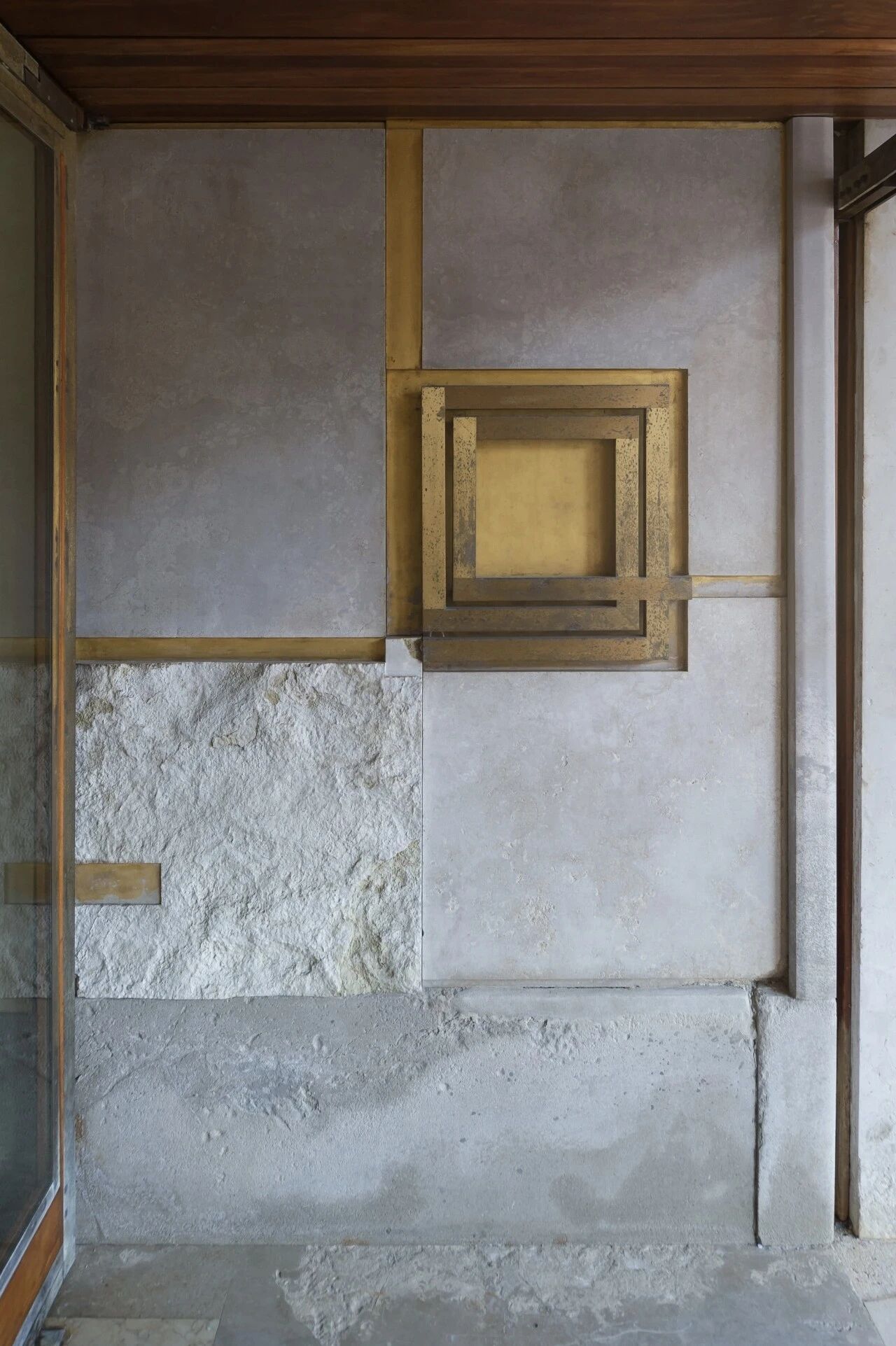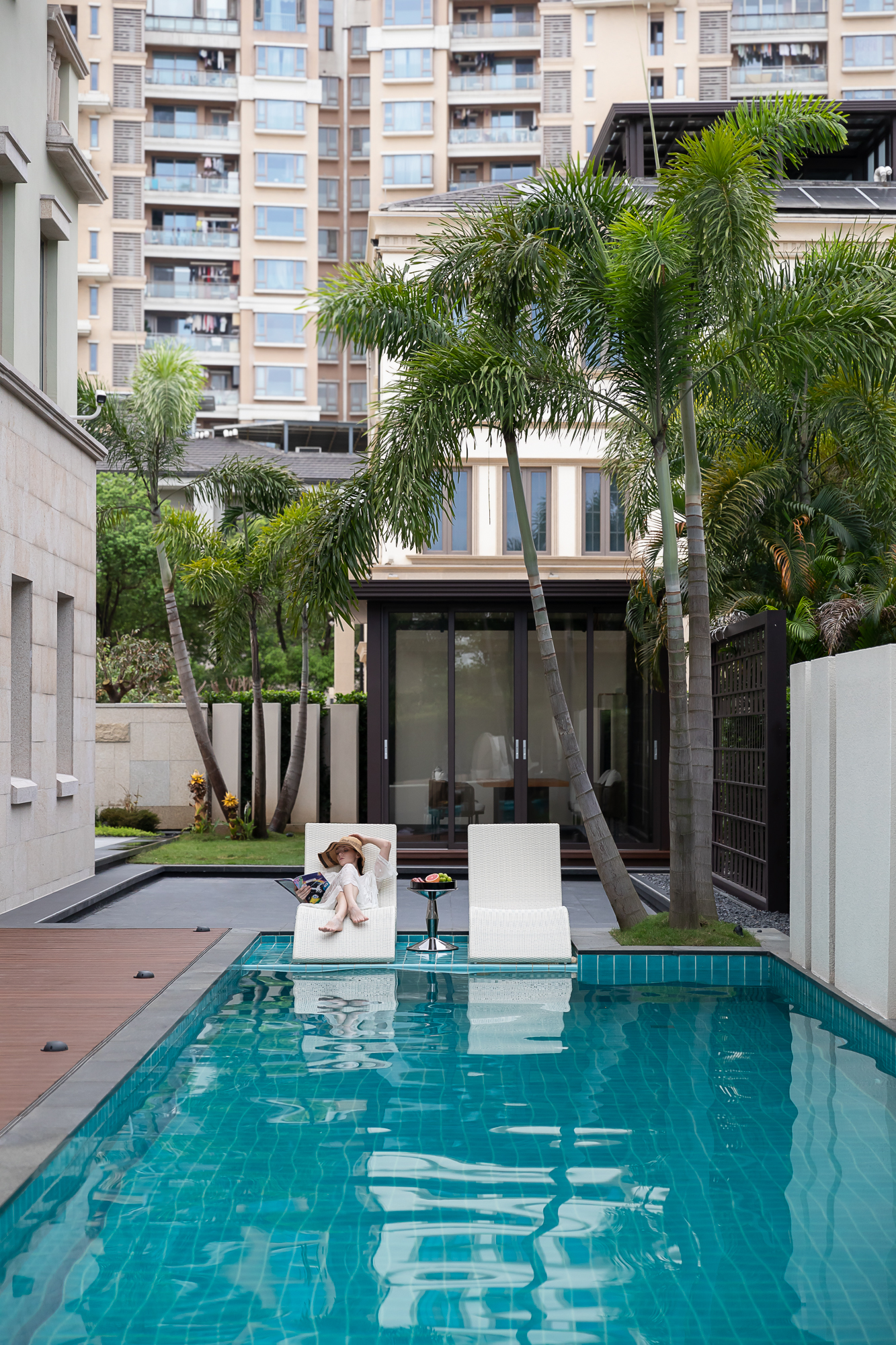Office Rooftop is a stunning open concept workspace created by Studio Combo on top of a theatre OfficeRooftop是由StudioCombo在剧院顶部创建的惊人的开放式概念工作区。
2019-08-29 14:27
In the heart of the city of Paris in France, creative design teams atStudio Combo have created a unique open concept working office with an even more unique location: the rooftop of an old French theatre!
在法国巴黎城市的中心,创意设计团队AtStudioCombo创建了一个独特的开放式概念工作室,拥有更独特的位置:旧法国剧院的屋顶!
This contemporary office, designed for a group of freelancers and contractors who desired a professional but shared cost workspace outside their homes, was built on top of the Élysée Montmartre theatre, which is a monument on the back of the historical Sacre Coeur.
这个当代办公室是为一群自由职业者和承包商设计的,他们希望在他们的家中有一个专业但又有成本的工作空间,它的建造是在著名的LyssereMontmartre剧院的顶部,这是历史SacreCoeur背面的一座纪念碑。
Rather than detracting from the history of the buildings, it brings a sense of charming modern feeling to the day to day activities that happen in and around the theatre. The look of the windowed walls, which provide workers with a view of the city that is nothing short of stellar, contrast beautifully with the otherwise classic architecture in a way that is downright fascinating.
它不影响建筑物的历史,而是为剧院内外发生的日常活动带来了一种迷人的现代感觉。窗户墙的外观,为工人提供了城市的景色,没有什么星空,与其他经典的建筑形成了完美的对比,让人觉得迷人。
From the outset, designers were determined that this office wouldn’t be anything like the standard corporate offie most people are used to, for reasons besides just its location. That’s why the office is comfortably open concept instead of having a central isolated office and cubicles like most other corporate offices might feature.
从一开始,设计师们决定,除了它的位置之外,这个办公室不会像大多数人一样被用来做标准的公司。这就是为什么办公室是一个舒适开放的概念,而不是让一个中央孤立的办公室和隔间像大多数其他公司办公室一样。
Even just visually, the office is nearly a work of art compared to some. Its geometric shapes and high windowed walls with metallc frames allow the perfect amount of sunlight into the space even as the facade twinkles in that same light during the day. Spanning only 300 square feet, the offices look almost as thought they’re floating on the rooftop, like an ethereal, playful tetragon.
与一些人相比,即使只是视觉上的,办公室也几乎是一件艺术品。它的几何形状和高窗墙与金属框架允许完美的阳光进入空间,即使正面闪烁在相同的光线在白天。这些办公室占地仅300平方英尺,看上去就像漂浮在屋顶上一样,就像一个空荡荡的、嬉戏的四边形。
Inside the office, white painted metal frames have been left exposed supporting the roof like a subtle, lighter take on the current industrial chic trend. Desks are angled well compared to where the sun might hit computer screens and both collaborative and individualized work spaces are organized in a way that makes the flow of people and ideas simple and effective.
在办公室里,白色油漆金属框架已经暴露在屋顶上,就像一种微妙的、更轻盈的风格,迎合了当前工业时尚的潮流。相对于阳光照射在电脑屏幕上的位置,办公桌的角度很好,而且协作和个性化的工作空间都是以一种简单有效的方式组织起来的,从而使人员和思想的流动变得简单有效。
While a wood floor keeps things comfortable and homey, white furnishings keep things looking contemporary and streamlined in a way that suits the historical context of the office’s location specifically because it’s not what you’d expect to find sitting up on top of the theatre at all!
虽然木地板保持着舒适和舒适的东西,但是白色的家具以一种适合办公室位置的历史环境的方式保持着现代和流线型的东西,因为这不是你想在剧院顶层找到的东西!
Photos by Guillaume Guerin
 举报
举报
别默默的看了,快登录帮我评论一下吧!:)
注册
登录
更多评论
相关文章
-

描边风设计中,最容易犯的8种问题分析
2018年走过了四分之一,LOGO设计趋势也清晰了LOGO设计
-

描边风设计中,最容易犯的8种问题分析
2018年走过了四分之一,LOGO设计趋势也清晰了LOGO设计
-

描边风设计中,最容易犯的8种问题分析
2018年走过了四分之一,LOGO设计趋势也清晰了LOGO设计















































