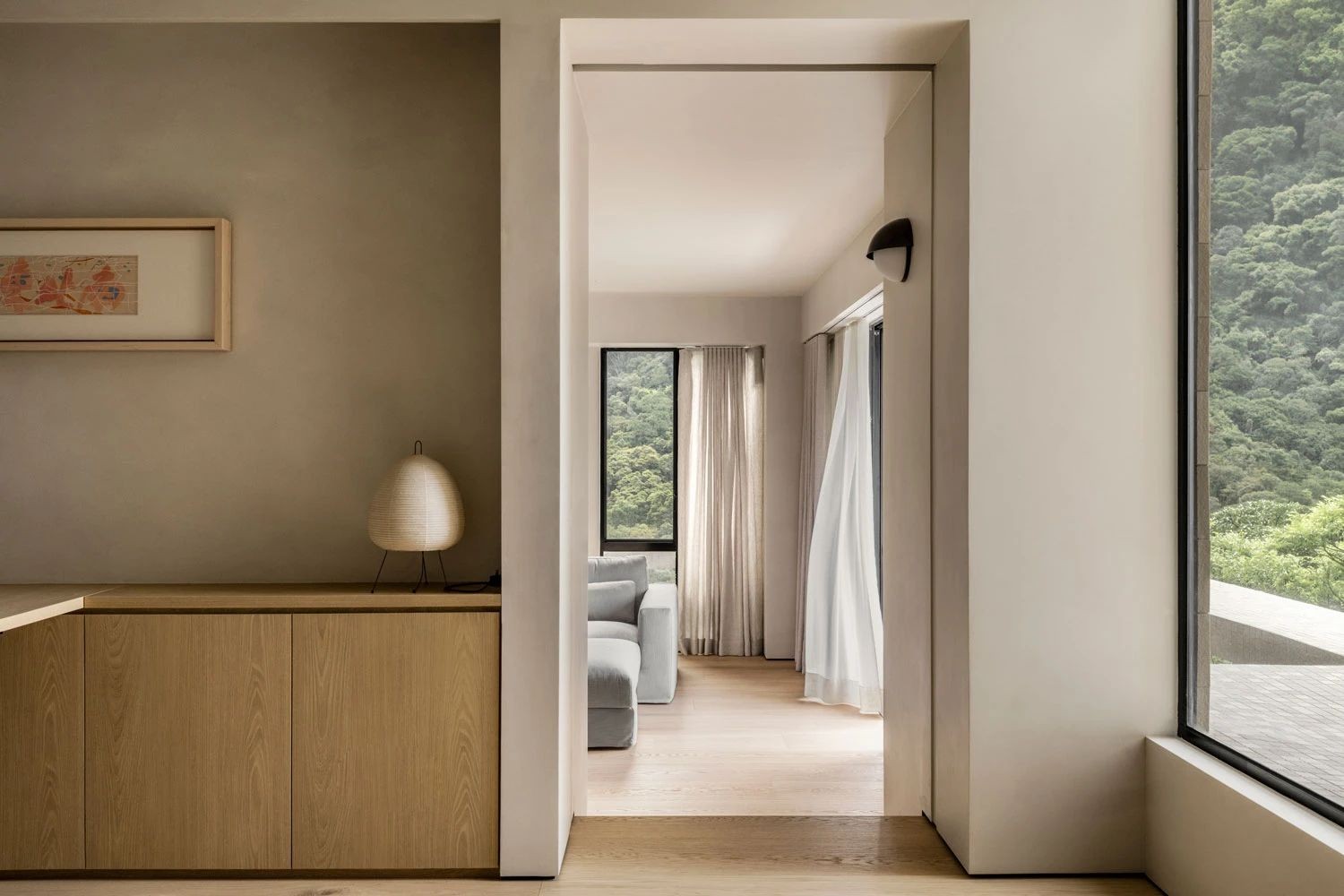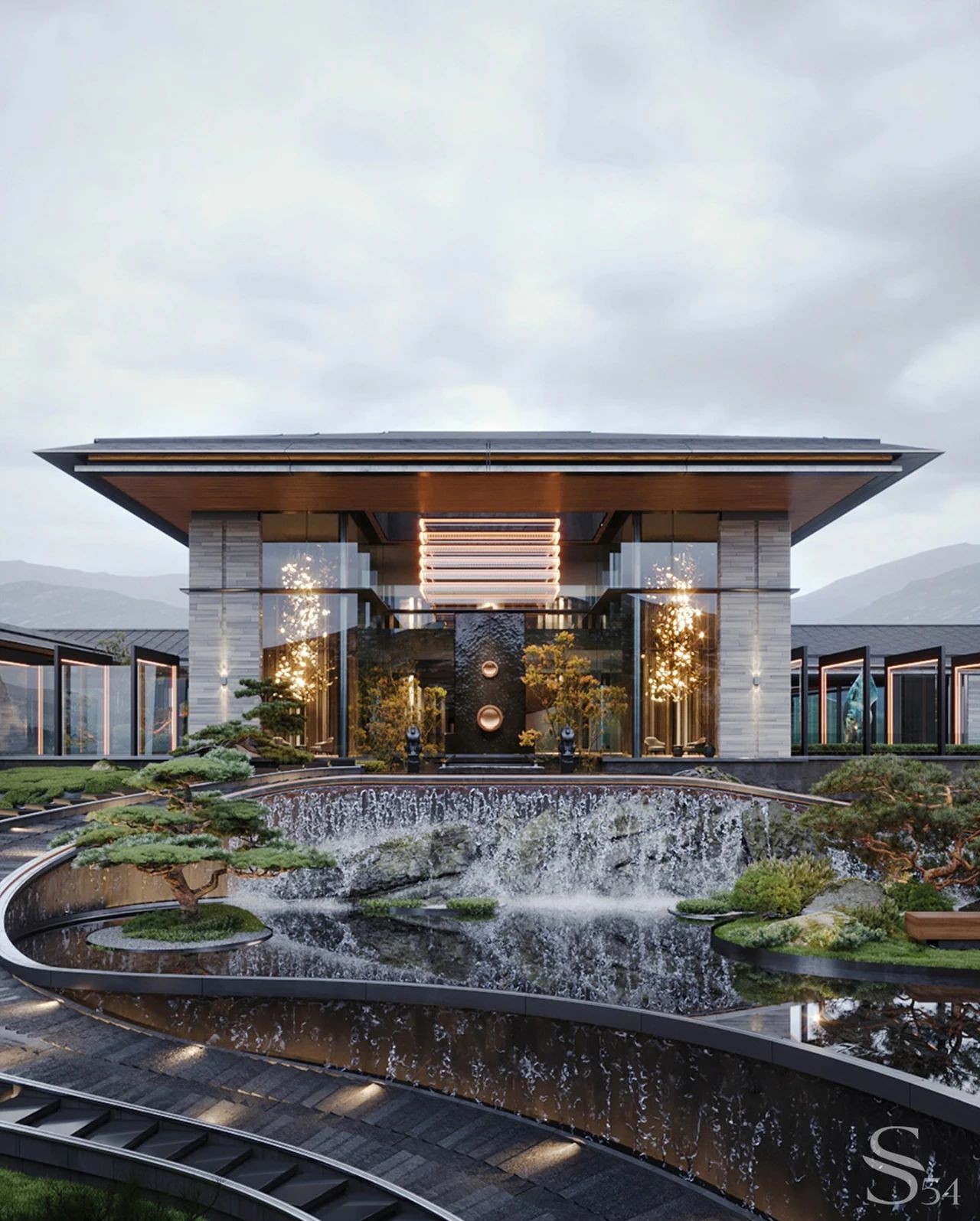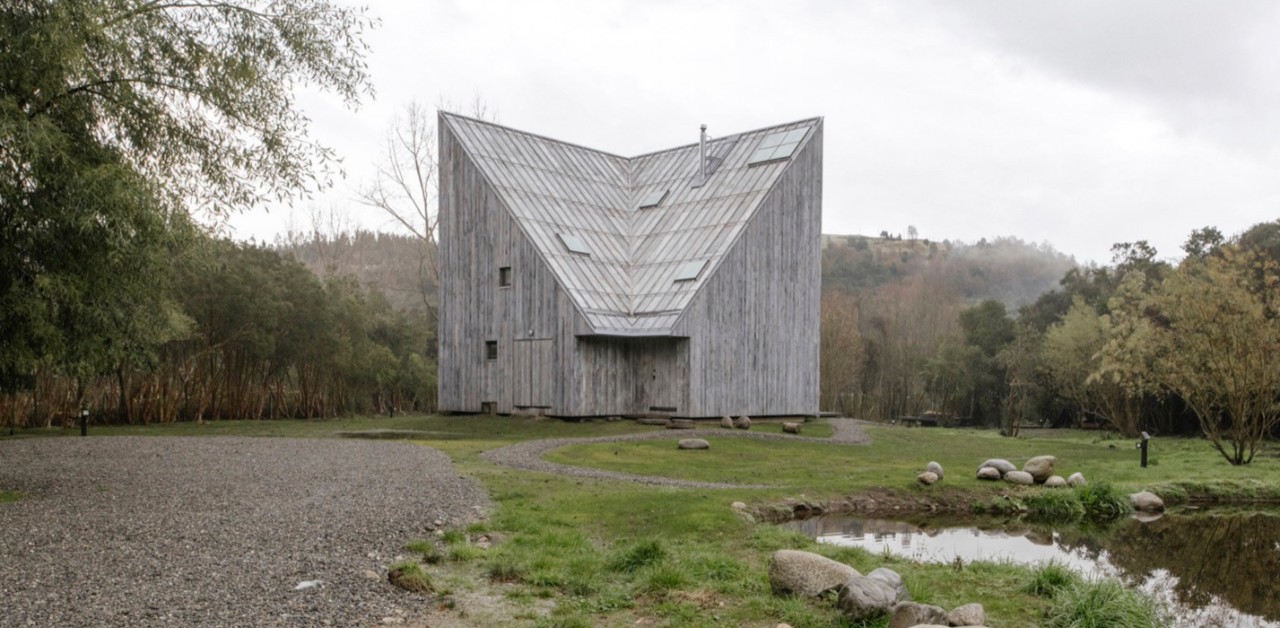戴勇新作 | 东方意韵 坤达 · 江山筑销售中心 首
2019-08-22 16:39


坤达 · 江山筑销售中心
在东方意韵中找寻内心的归宿
Kunda jiangshanzhu sales center
Find the home of the heart in the Oriental sense








坤达 · 江山筑,择址南龙湖,占地3000亩,构筑生活与自然完美融合的低密度公园大城。展示区建筑提炼“山”元素进行创作,延续建筑典雅礼制的风格,在传统的基础上进行必要的演化和抽象化,营造平和含蓄的东方意韵。
Kunda · jiangshan building, located in nanlong lake, covers an area of 3,000 mu, building a low-density park city perfectly integrated with life and nature. The architecture in the exhibition area extracts mountain elements for creation, continues the style of architectural elegance and etiquette, carries out necessary evolution and abstraction on the basis of tradition, and creates a peaceful and implicit Oriental meaning.








古老的仪式感从入门开始,双重门以递进关系营造“出则繁华,入则静谧”的空间格局。空间规划遵循中轴对称的格局,承袭传统建筑精髓。接待空间的灵感源自北宋范宽《溪山行旅图》,主体部分为巍峨高耸的山体,高山仰止,壮气夺人,寓意寄情山水的写意生活。由石材、铜帘打造的山体造型主墙下部,水池及山石雕塑宛如山脚下巨石纵横,一湾溪水潺潺流淌,古意即刻有了当代具象的表达。
The ancient sense of ceremony starts from the beginning, and the double door creates a space pattern of prosperity comes from the outside and tranquility comes from the inside with progressive relationship. Spatial planning follows the central axis symmetry pattern and inherits the essence of traditional architecture. The inspiration of the reception space comes from the trip picture of xishan by fan kuan in the northern song dynasty. The main part is the towering mountain, which stops at the top, and is strong and attractive, implying the freehand life of landscape. Under the main wall of the mountain made of stone and copper curtain, the pool and stone sculptures are like boulders at the foot of the mountain, and a babbling stream flows. The ancient meaning immediately has a contemporary concrete expression.












古铜色金属板材质的前台呈现出厚重的历史感,背景墙细腻的山水纹铜编织网在灯光照射下熠熠生辉,产生丰富的质感对比。另一侧,中国园林的月洞门被设计师引入室内,并运用现代金属材料加以修饰,稳重大方不失韵致,传递推陈出新的设计精神。苍郁的古松树从月洞门后探出曼妙的身姿,加入接待空间的视觉盛宴。
The front desk of bronzed metal plate presents a thick sense of history, while the exquisite landscape copper woven net of the background wall shines brightly under the light, producing rich texture contrast. On the other side, the moon gate of the Chinese garden was introduced into the interior by the designer, and modified with modern metal materials, which conveys the design spirit of getting rid of the old and bringing forth the new. Dark ancient pine trees from the moon gate out of the graceful posture, join the reception space visual feast.
















总规划沙盘展示区旁分别连接着分期沙盘展示区、洽谈区、茶艺区和工法展示区等各功能区域。阵列的宋代山水画屏和黄铜色雕刻屏风不仅让仪式感更加饱满,而且间隔出私密的洽谈空间,安静雅致,古意盎然。戴勇设计团队用现代设计语言演绎传统,使环境和心灵都达到灵与静的唯美境界。
Next to the sand table exhibition area, the staging sand table exhibition area, negotiation area, tea art area and engineering exhibition area are connected to each functional area. The array of landscape painting screens and bronze carving screens in the song dynasty not only enrich the sense of ceremony, but also create a space for private discussion, quiet and elegant, full of ancient meaning. Dai yong design team with modern design language interpretation of the tradition, so that the environment and the soul to achieve the spirit and quiet aesthetic realm.














项目名称:坤达 · 江山筑
项目地址:中国 · 郑州
Project name: kunda jiangshanzhu
Project type: sales center
Project address: zhengzhou, China
Design area: 1300㎡
Hard installation design: dai yong design
Soft outfit design: dai yong design
Project photography: Chen yanming
























