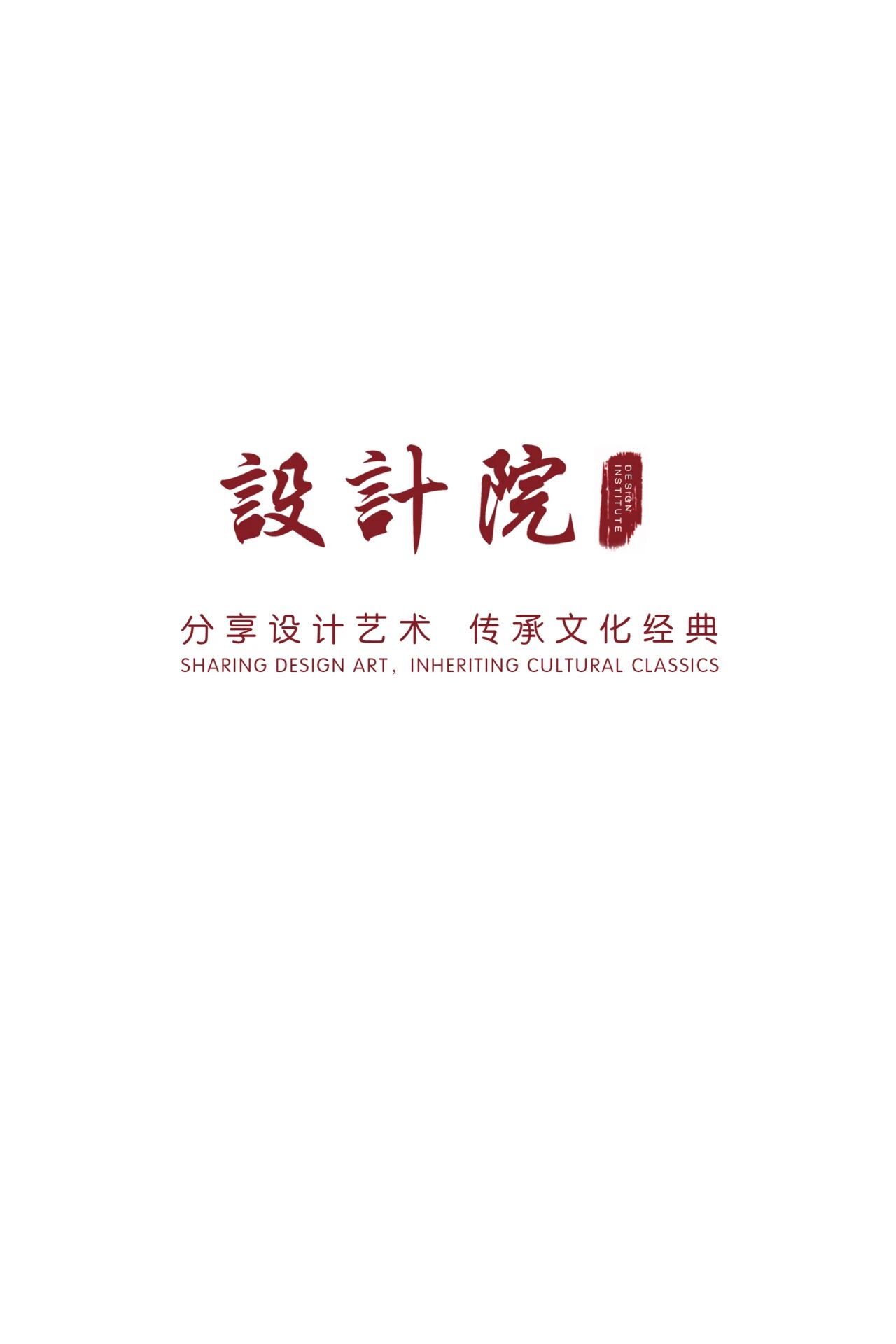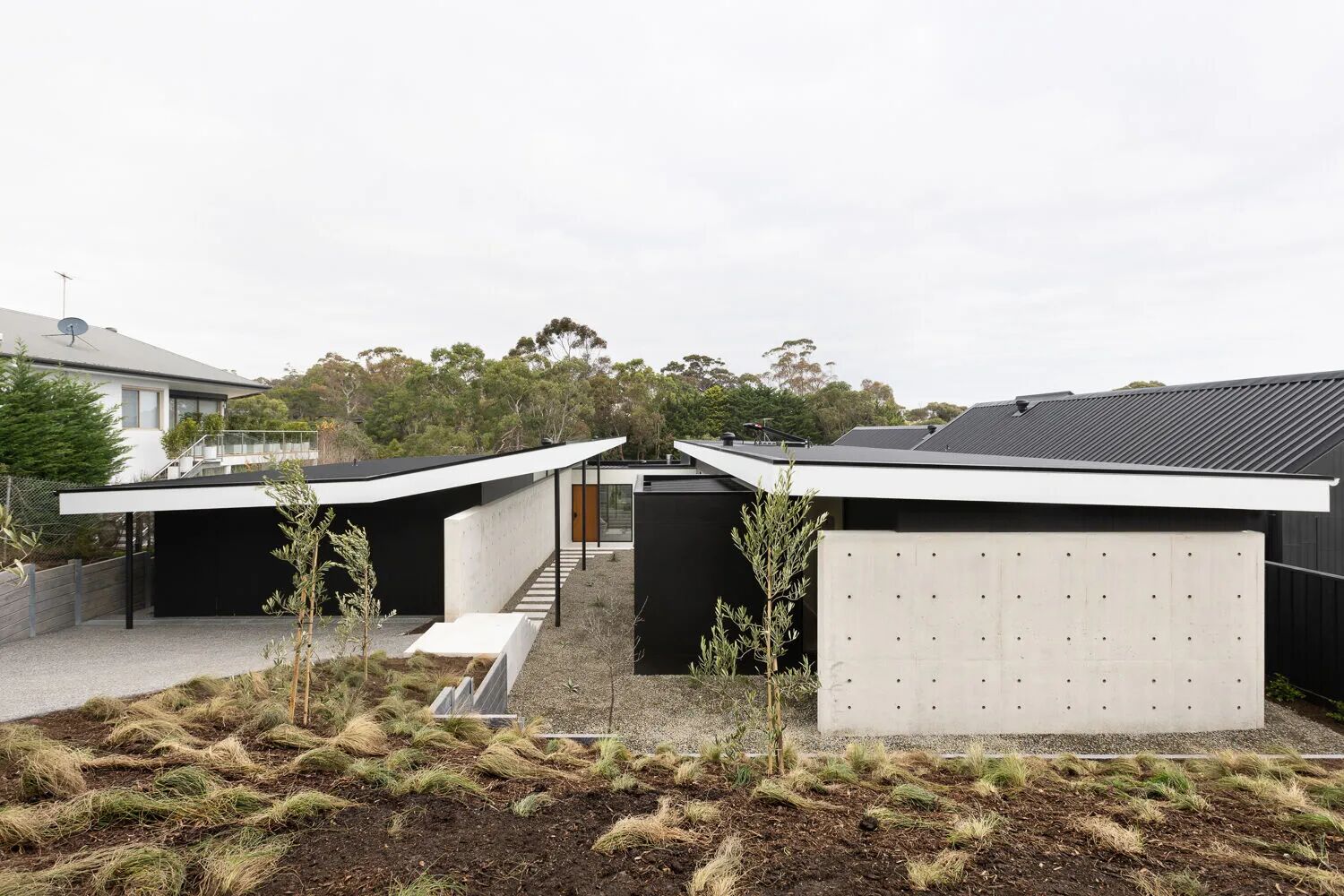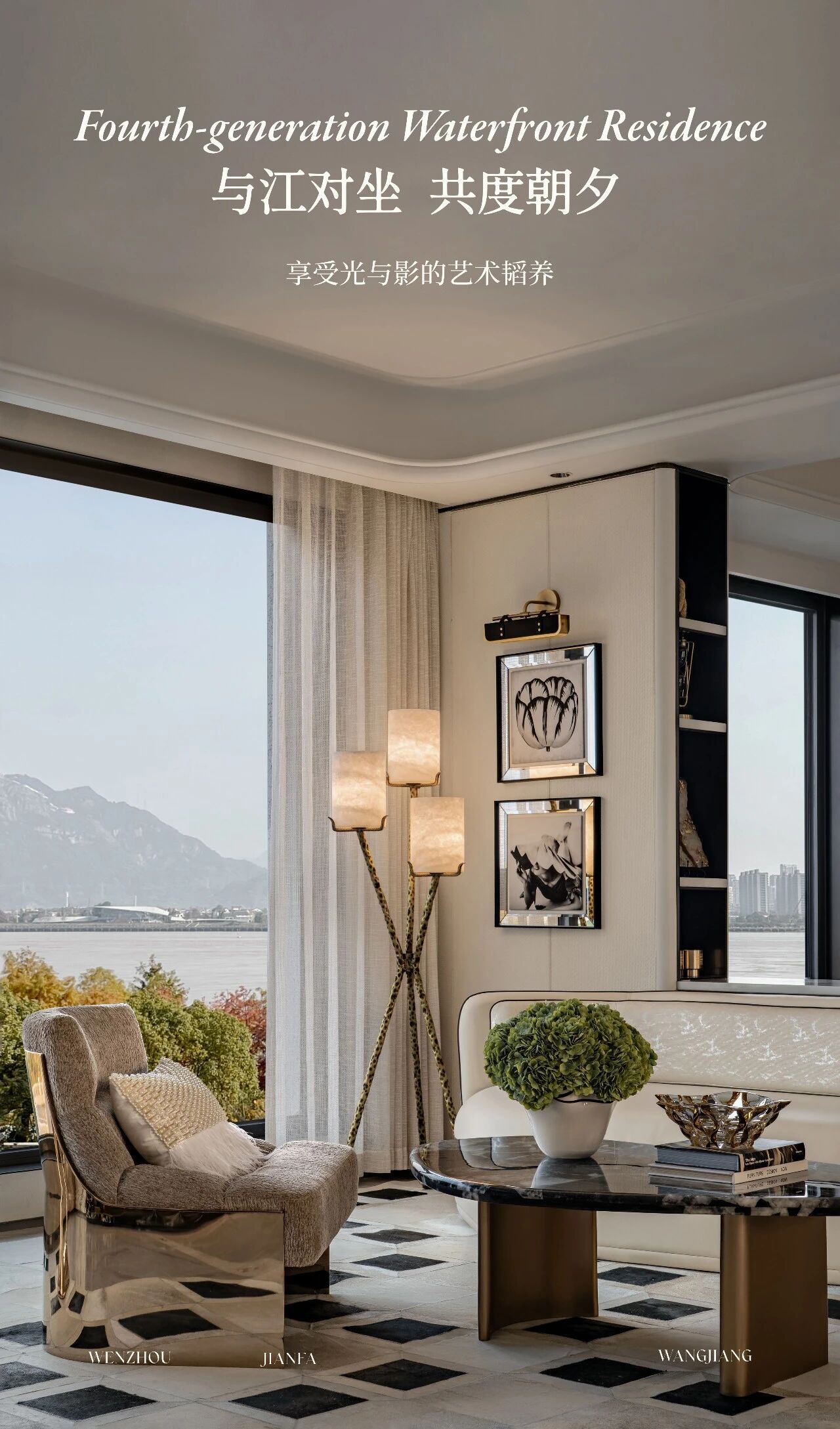Piercy Company designs co working space for Fora in London Piercy公司为伦敦论坛设计合作空间
2019-08-16 18:01
Co-working business Fora has opened a new space on Princelet street near Brick Lane. Piercy Co has designed the interiors that respond to Fora’s focus on bringing hospitality to the workplace. Photography: Jack Hobhouse
Fora has opened a fourth co-working space in London, in a Victorian warehouse just off Brick Lane that has been refurbished and redesigned by Piercy - Company. The British architecture and design studio brings in its signature, contemporary approach to craft, as seen at projects such as this Savile Row HQ or their recently completed west London church.
论坛在伦敦开设了第四个合作空间,位于布里克巷附近的维多利亚时代仓库,皮耶西对其进行了翻新和重新设计。
Located in the Fournier Street Conservation Area, a treasured part of town, where history, industry, immigration and culture are scrawled artfully across the architecture, the original warehouse building dating back to the mid 19th century was an important asset to the new design. The architects describe it as a ‘soft, textured shell into which new elements could be placed’. Perimeter brick walls – previously white, and now painted dark grey on the façade – were maintained, as was original timber and cast iron elements inside the building.
位于FournierStreetConservationArea,是城市的重要组成部分,历史、工业、移民和文化都被巧妙地描绘在整个建筑中,原始仓库建筑可追溯到19世纪中期,是新设计的重要资产。架构师将其描述为一个“柔软、有纹理的壳,可以将新元素放入其中。周围的砖墙--以前是白色的,现在在立面上涂深灰色--和建筑物内的原始木材和铸铁元素一样。
The original building also guided the design of the new two-storey extension, which floats on top of the warehouse, stepped back to create terraces and clad in lots of glazing to bring natural daylight into the core of the building (lighting was a key issue in the existing structure). This meant the character of the warehouse was retained, whilst also creating 23,000 sq ft of co-working space.
原来的建筑还指导了新的两层延伸部分的设计,它漂浮在仓库的顶部,向后退一步,建造了露台,并覆盖了大量的玻璃,将自然的阳光带入建筑的核心(照明是现有结构中的一个关键问题)。这意味着仓库的性质得以保留,同时也创造了23,000平方英尺的合作空间。
With plenty of light-filled areas to play with, the architects cast a suspended staircase into the heart of the design. Somewhat of a statement staircase, the red metal construction unfolds like a piece of origami through the building, opening up sightlines and connecting people across the space.
由于有很多光线充足的区域可供游玩,建筑师们在设计的中心处投下了一段悬空的楼梯。从某种程度上说,这座红色的金属建筑就像一张折纸穿过大楼,打开了视线,连接了整个空间。
In an over-saturated co-working space market, Fora’s unique offering is its expertise in hospitality – the business was co-founded by Katrina Larkin, co-founder of the Big Chill festival, and Enrico Sanna, hospitality entrepreneur. Their belief is that comfortable workspaces aid productivity and focus, and each of the spaces – there’s Foras in Clerkenwell, Borough, Reading, Fitzrovia, Soho and, now, Spitalfields – aim to bring a member’s club style vibe. The Borough space even features a Scandinavian-style resturant, Borealis, from restaurateur Soren Jessen of city-worker favourite 1 Lombard street, perfect for a chic working lunch.
在一个过度饱和的合作空间市场上,Fora的独特之处在于它在酒店方面的专业知识-该业务是由“大寒冷节”的联合创始人katrina larkin和酒店企业家enrico sanna共同创立的。他们的信念是舒适的工作空间有助于提高生产力和专注,而每一个空间-在克莱肯威尔、博罗、雷丁、菲茨罗维亚、索霍以及现在的斯皮塔尔菲尔德-都是为了给会员带来俱乐部风格的氛围。博罗区甚至还提供了斯堪的纳维亚风格的休闲餐厅Borealis,餐厅老板索伦·杰森(Soren Jesen)来自城市工人最喜欢的伦巴德街1号,是一顿别致的工作午餐的最佳选择。
Piercy - Company interpreted this ethos at the Brick Lane location through the ‘hotel-lobby type of arrival experience’ and the informal shared spaces, such as the residents’ lounge and kitchens, which are ‘detailed in rich, enduring materials and flow seamlessly without doors or barriers’, explain the architects.
Instead of having a flexible space with floating elements, the architects wanted to bring a sense of permanence to this workspace. The team designed many bespoke areas, such as the stepped terrazzo event space in the lobby or the ring of focussed desks surrounding the core atrium that bring a timeless quality to the building and its use. They intended to create a sense of belonging and a ‘solid, grounded feel, providing a sense of privacy and focus.’
与其有一个灵活的浮动元素空间,建筑师们还想给这个工作空间带来一种永恒的感觉。这个团队设计了许多定制的区域,比如大厅里的梯级水磨石活动空间,或者围绕着核心中庭的聚焦办公桌圈,这些都给建筑及其使用带来了永恒的品质。他们打算创造一种归属感和一种“坚实、有基础的感觉,提供一种隐私感和专注感”。
To make this happen, Piercy - Company collaborated with joinery and terracotta specialists to weave a handcrafted aesthetic throughout the space. ‘Realm Joinery helped us to create a family of materials and details across the suite of furniture elements,’ say the architects. Darwen Terracotta collaborated on the bespoke terracotta Belfast sinks in the wash rooms and in-built storage for hand towels and bins. This carefully orchestrated sense of crafted detail can be seen elsewhere in the up-lit floorplates and seamless timber plank flooring, artwork-filled picture shelves, upholstered phone booths and softly lit library spaces. §
为了实现这一点,皮耶西
 举报
举报
别默默的看了,快登录帮我评论一下吧!:)
注册
登录
更多评论
相关文章
-

描边风设计中,最容易犯的8种问题分析
2018年走过了四分之一,LOGO设计趋势也清晰了LOGO设计
-

描边风设计中,最容易犯的8种问题分析
2018年走过了四分之一,LOGO设计趋势也清晰了LOGO设计
-

描边风设计中,最容易犯的8种问题分析
2018年走过了四分之一,LOGO设计趋势也清晰了LOGO设计











































