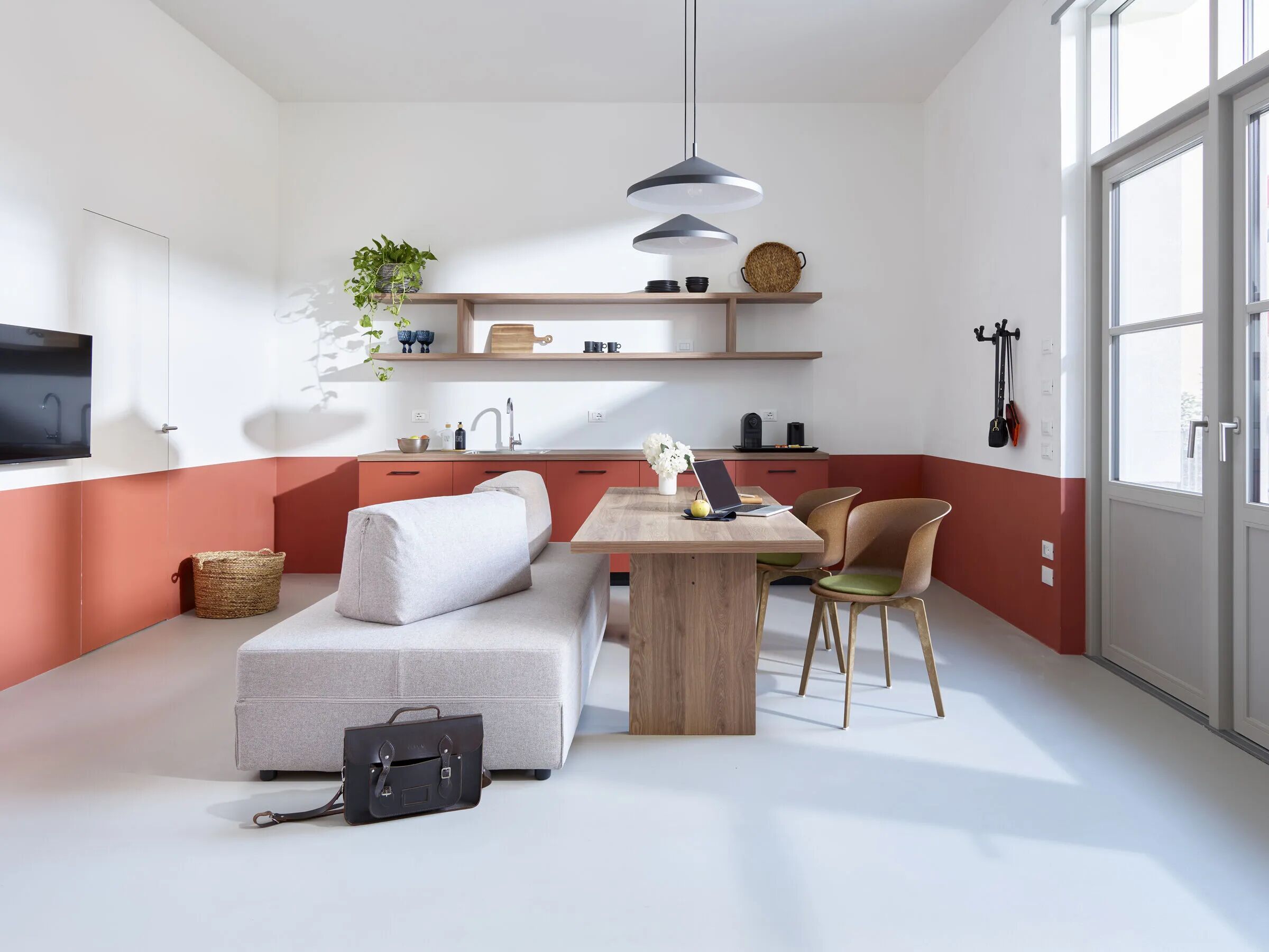Wuehrer House in rural New York built by Jerome Engelking in the midst of peaceful nature reserves 纽约农村的吴勒住宅,由杰罗姆·恩格尔在和平的自然保护区中建造
2019-08-16 18:01
On a peacefully secluded site in Amagansett, in the United States, creative and building teams at Jerome Engelking have recently completed the Wuehrer House; an impressively sized residential home that is surrounded on most sides by stunning nature preserves. Nestled into a clearing in the small Stony Hill Forest, sat away from view of the street, is a large house that can only be accessed by a private gravel path. The plot on which the building sits has a slight natural incline that slopes gently downward. This entire slope, and most of the land at any height surrounding the house, is covered in tall white oaks. The area also, however, features a number of eastern red cedars and even some pines.
在美国阿玛甘塞特(Amagansett)一处安静的建筑工地上,杰罗姆·恩格尔金(Jerome Engelking)的创意团队和建筑团队最近完成了“威勒屋”(Woehrer House),这是一座规模惊人的住宅,四周环绕着令人惊叹的自然坐落在小石山森林的空地上,远离街道的视野,是一所只有私人砾石小径才能进入的大房子。建筑物所在的地块有一个轻微的自然倾斜,缓缓向下倾斜。这整个斜坡,以及房子周围任何高度的大部分土地,都覆盖着高大的白色橡树。然而,这个地区也有一些东部的红松,甚至还有一些松树。
In an attempt to pay homage to the area surrounding the house, rather than cutting into it or making the presence of the building look like it interrupts the landscape, designers aimed to conceptualize and build a house that works with the land and suits its immediate context and landscape instead.
为了表达对房子周围地区的敬意,而不是将建筑物的存在弄成打断景观的样子,设计师们的目标是概念化并建造一座与土地一起工作的房屋,而不是与其直接的环境和景观相适应的房子。
To do this, they used locally sourced materials that make sense with the land, creating a sense of communication between the trees and the building rather than a stark, unappealing contrast. The house is interestingly shaped and contemporary looking in its layout, but the use of wooden slats as a sort of masking blind makes it blend in with the terrain in a way that somehow makes it appear soft and subtle despite its straight edges.
为了做到这一点,他们使用了当地来源的材料,这些材料对土地是有意义的,在树木和建筑之间创造了一种沟通的感觉,而不是一个鲜明的、毫无吸引力的对比。这座房子的造型很有趣,看起来很现代,但使用木条作为一种掩蔽的盲板,使它以某种方式与地形融为一体,在某种程度上使它看起来柔软而微妙,尽管它的边缘是笔直的。
The very thing that makes the house unique, which is its shape, is actually also the thing that helps it blend right into the landscape in a way that suits its natural context. The framing and structure of the house are repetitive and modular, making it look minimalist and stylishly reduced; truly a frame providing shelter amidst the trees rather than a hulking form taking up space between them.
使房子独特的东西,也就是它的形状,实际上也是帮助它以一种适合自然环境的方式融入景观的东西。房子的框架和结构是重复的和模块化的,使它看起来简约和风格简约;真正的框架提供庇护在树木之间,而不是一个庞大的形式占据空间之间。
The materiality of the house plays just as huge a role in how well the building fits its natural context as the shape of the frame does. The use of glass, untreated and very natural looking wood, and concrete keep the house natural like its location, amplifying the goal to make it simple and minimalist.
房子的物质性和建筑的形状一样,在建筑的自然环境中起着巨大的作用。使用玻璃,未经处理和非常自然的外观木材,混凝土保持房子的自然,就像它的位置,放大的目标,使其简单和极简。
Besides the way it looks, one of the best parts of the structure and shape of the house is the way it lets in so much natural sunlight. This makes the house not only more energy efficient thanks to passive heating and cooling, but also more cheerful and airier feeling on the inside. Light floods into the open concept spaces, helping define parts of the house in a way that a slightly more closed off home layout doesn’t get to experience.
除了它的外观,它的结构和形状的一个最好的部分是它让如此多的自然阳光。这不仅使房子更节能,因为被动取暖和冷却,而且更愉快和内部更多的感觉。轻型洪水进入开放的概念空间,帮助定义部分房子的方式,一个稍微封闭的家庭布局不会得到经验。
Inside the house, the same wood that was used in the exterior slats follows you through the front door and ground the inner spaces into that same pleasant and natural but minimalist aesthetic as you saw from the doorstep. This souther yellow pine lines the inner frames, most of the floors, all up the walls, and all across the ceilings, creating a calming and rather beautiful monochrome effect that’s just as bright and appealing as the level of natural sunlight in each room.
在房子里,用在外面的板条上的同样的木头跟着你穿过前门,把里面的空间磨成和你从门口看到的一样令人愉快的,自然的,但极简的美学。这棵南端的黄松把内部框架、大部分地板、墙壁上的所有部分,以及天花板上的所有部分都画上了线,创造了一种平静而又相当美丽的单色效果,就像每个房间里的自然阳光一样明亮和吸引人。
In an attempt to keep things minimalist, designers chose very mod looking and uniquely shaped furnishings that speak for themselves and draw attention with their mere form. The fact that they very pieces providing surface and comfort in each room are eye catching in themselves makes the need for other decor nearly extraneous.
为了保持极简主义的风格,设计师们选择了非常时尚、造型独特的陈设来表达自己的观点,并以其独特的形式吸引人们的注意。事实上,它们在每个房间都提供了表面和舒适,这本身就吸引了人们的目光,这使得对其他装饰的需求几乎是多余的。
The panels on the outside of the building do more than just block or welcome light and camouflage the house as though it grew right from the forest ground. When the panels are closed or opened, it also shifts heat levels and therefore energy usage in the house, making the whole structure lower impact on the environment in the way it runs.
建筑物外面的面板不仅仅是阻挡或欢迎光线,还可以伪装房子,就像它是从森林地面上生长出来的。当面板关闭或打开时,它也会改变房屋的热量水平,从而降低能源的使用,使整个结构在运行过程中降低对环境的影响。
 举报
举报
别默默的看了,快登录帮我评论一下吧!:)
注册
登录
更多评论
相关文章
-

描边风设计中,最容易犯的8种问题分析
2018年走过了四分之一,LOGO设计趋势也清晰了LOGO设计
-

描边风设计中,最容易犯的8种问题分析
2018年走过了四分之一,LOGO设计趋势也清晰了LOGO设计
-

描边风设计中,最容易犯的8种问题分析
2018年走过了四分之一,LOGO设计趋势也清晰了LOGO设计















































