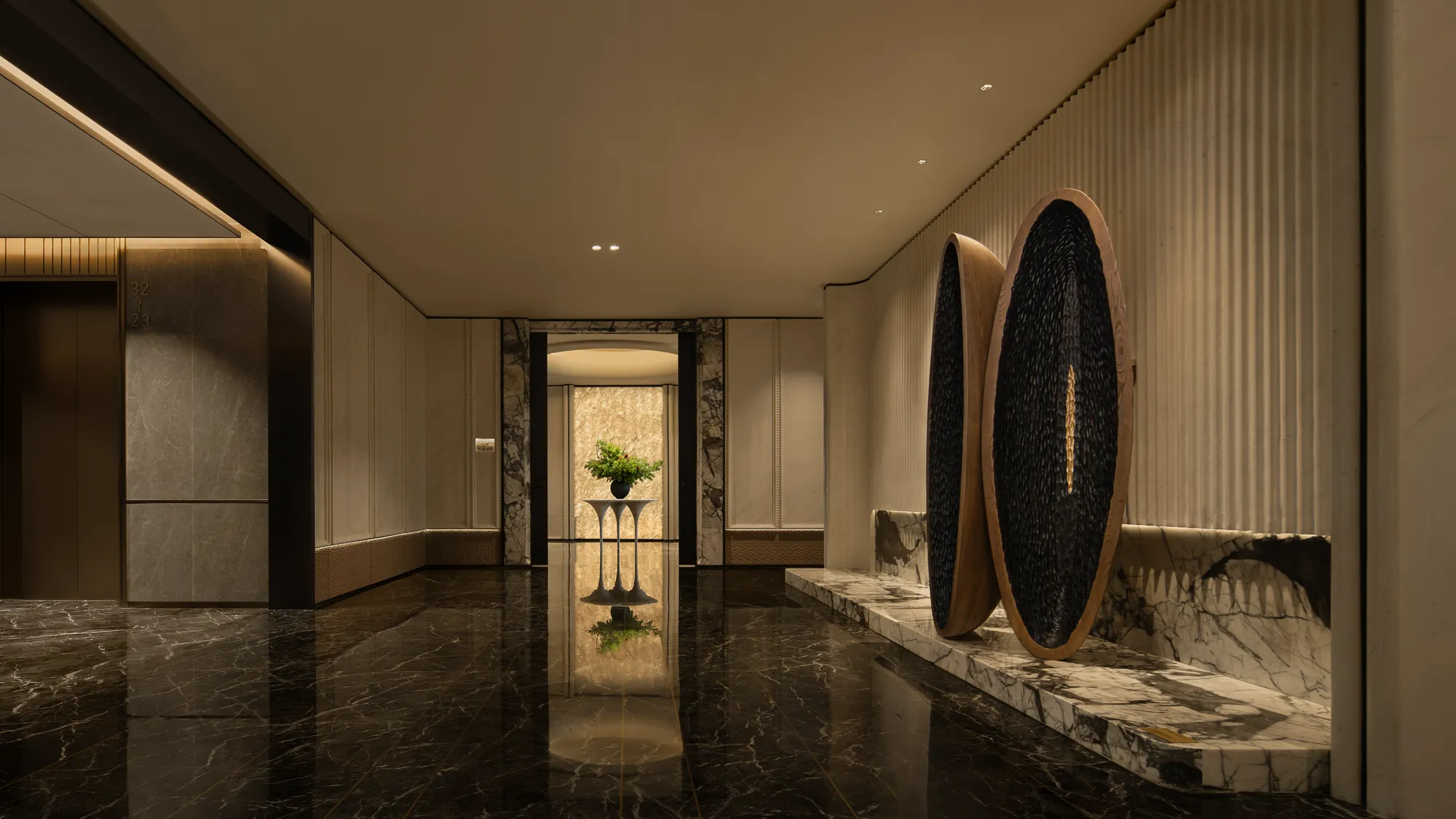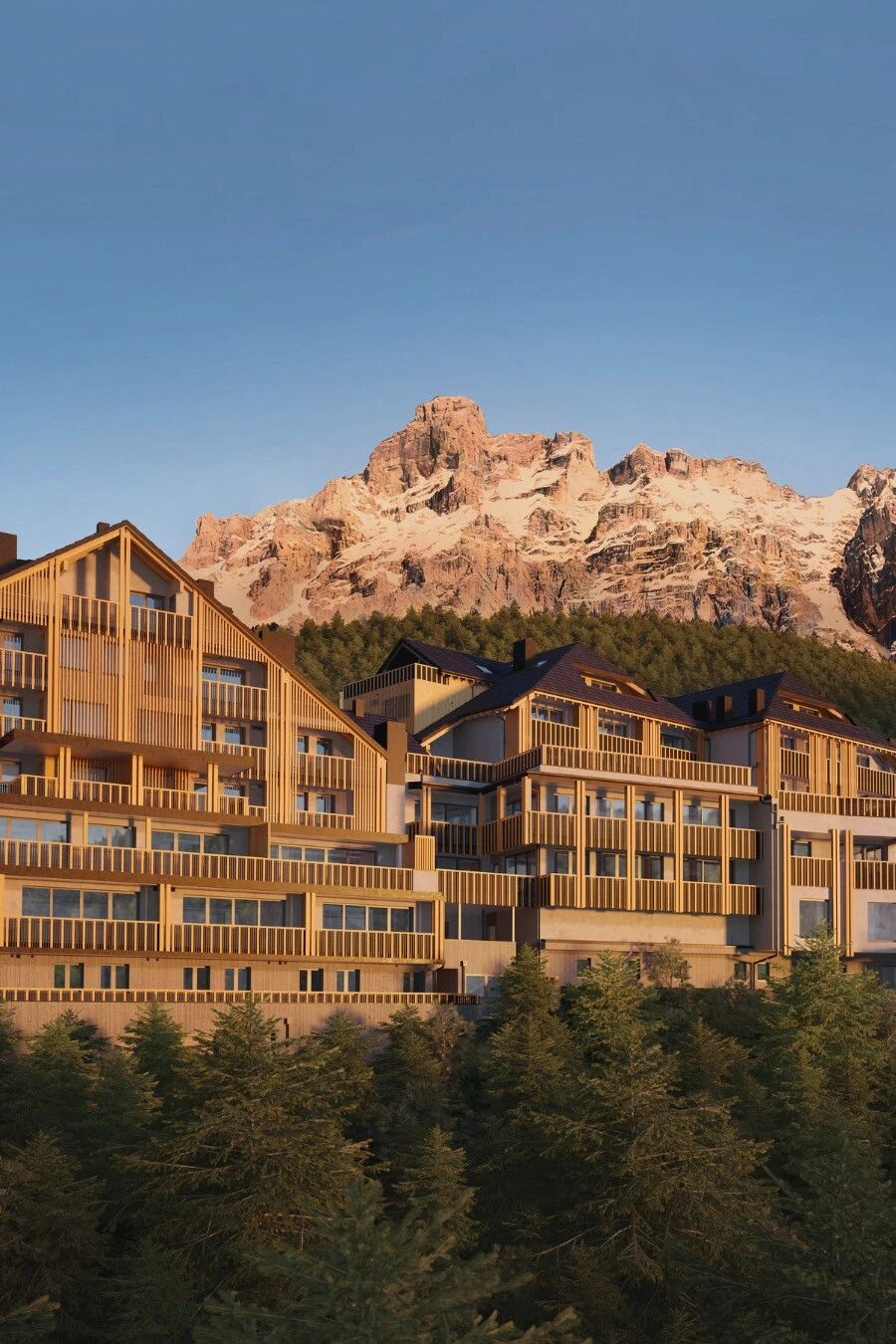Stantec Completes Interior Design for Muze at Met in Downtown Miami
2019-08-13 20:21
Project Name: Muze at Met Interior Design: Stantec Location: Miami, Florida Year 2019 Photographer: Barry Grossman Text and photos provided by Stantec
项目名称:MetInteriorDesign:StantecLocation:Miami,FloridaYear2019摄影:BarryGrossmanText和Stantec提供的照片。
Global design and engineering firm Stantec has completed the interior design of the new 43-story residential tower, Muze at Met in downtown Miami. Developed by ZOM Living and managed by ZRS Management, the 391-unit luxury high-rise is part of the Metropolitan Miami mixed-use complex located at 340 SE 3rd Street.
全球设计和工程公司Stantec已经完成了新的43层住宅楼的室内设计,位于迈阿密市中心的大都会博物馆。由zom住宅开发,由zrs管理公司管理,391单元的豪华高楼是大都会迈阿密混合用途综合体的一部分,位于东南3街340号。
“We made the essence of the interiors come to life by merging urban elements with raw materials,” said Maureen McLaine, interior designer with Stantec’s Miami office. “Sleek metal and bold black accents were blended with stone, wood and leather, creating a natural, sophisticated design concept.”
斯坦特克迈阿密办公室的室内设计师莫琳·麦克莱恩(Morien McLaine)说:“我们把城市元素和原材料结合起来,使室内设计的精髓变得生动起来。”圆滑的金属和大胆的黑色口音与石头、木材和皮革混合在一起,创造了一个自然、复杂的设计理念。
In the lobby, guests are drawn into the space by an undulating light fixture that cascades down to the white marble reception desk. A metal accent running through the dark wood lobby flooring ties the exterior to the interior, while a custom three-dimensional, floor-to-ceiling backlit metal panel screen serves as a focal point near the elevators.
在大厅里,客人们会被一个起伏的灯具吸引到这个空间里,它会向下延伸到白色大理石接待处。一个金属口音通过黑暗的木材大厅地板连接外部与内部,而一个定制的三维,地板到天花板背光金属面板屏幕作为一个焦点附近的电梯。
The seventh floor amenity level includes a relaxation lounge with plush white sofas, polished black petrified wood end tables and decorative wooden slabs anchored by lounge rooms with living green walls. The lounge is complemented by the adjacent two-story high bookmatched Calacatta Italian stone wall across the room. The fitness and wellness center offers a spa, sauna, steam room, yoga room and fully-equipped gym with top-of-the-line Peloton treadmills and TechnoGym fitness equipment.
七楼的舒适水平包括一个休闲休息室与毛绒白色沙发,抛光的黑色石化木端桌和装饰木板固定在休息室与生活绿色的墙壁。休息室与相邻的两层高的、与卡拉卡塔相匹配的意大利石墙相得益彰。健身和健康中心提供水疗中心、桑拿浴室、蒸汽室、瑜伽室和设备齐全的健身房,配备顶级的中上层跑步机和Techno健身房健身设备。
A floating wooden staircase connects to the eighth-floor amenity deck featuring a clubroom and entertainment area complete with designer lounge furniture, large screen TVs and a billiards table. Surrounded by glass doors and floor-to-ceiling windows, residents can enjoy the pool deck views while experiencing the resort style pool with cabanas, outdoor lounge furniture and wet bar. Large custom art pieces dispersed throughout the amenity levels cohesively tie in with the raw materials and furnishings.
一个浮动的木制楼梯连接到8层的舒适甲板,有一个俱乐部和娱乐区,配有设计师休息室家具、大屏幕电视和台球桌。在玻璃门和从地板到天花板的窗户环绕下,居民们可以享受游泳池的甲板景观,同时体验带小屋、室外休息室家具和酒吧的度假村风格的游泳池。大型定制艺术作品分散在舒适的层次上,与原材料和家具紧密相连。
In addition, the amenity deck features a 24-hour co-working and business center designed with wooden work pods and a separate conference room with glass doors. To appeal to dog owners, Stantec designed an indoor pet salon with grooming and washing stations, and a playground area decorated with custom dog-themed artwork.
此外,舒适甲板配有一个24小时的办公和商务中心,设计有木制的工作舱和一个单独的会议室和玻璃门。为了吸引狗主人,Stantec设计了一个室内宠物沙龙,带整理和洗涤站,还有一个游乐场区域,装饰有定制的狗主题艺术品。
The use of reclaimed wood, living green walls, and low VOC paints in the common areas signal the project’s adherence to green elements.
在公共区域使用再生木材、活绿色墙壁和低VOC油漆表明了该项目对绿色元素的坚持。
The residences, which include studios, one-, two-, three-bedroom units and penthouses, have tile flooring throughout, European-style kitchen cabinetry and bathroom fixtures, a chef’s island and stainless steel appliances, including dual zone wine fridges.
这些住宅包括工作室、一居室、两室、三居室和顶层公寓,在整个欧洲风格的厨房橱柜和浴室装置、一个厨师岛和包括双区葡萄酒冰箱在内的不锈钢设备中都有瓷砖地板。
The prominent 714,000 square-foot, mixed-use project also includes retail space, four restaurants, and an 18-screen Silver spot cinema.
突出的714,000平方英尺,混合使用项目还包括零售空间、4家餐厅和18幕银点影院。
Stantec is a recognized global leader in architecture, design and engineering, ranked among the top 10 architecture firms by Architectural Record and top 10 global design firms by Engineering News-Record. The firm has designed numerous prominent projects throughout Florida, including Solitair Brickell; YotelPAD Miami; Luma at Miami Worldcenter; Yard 8 in Midtown Miami; 17 West in Miami Beach; Avalon Doral; Wynwood Square; and Park-Line in Miami and West Palm Beach.
Stantec是公认的建筑、设计和工程领域的全球领先企业,按建筑记录和工程新闻记录分别名列前10名建筑公司和全球10大设计公司之列。该公司在佛罗里达州各地设计了许多著名项目,包括Solitair Brickell、YotelPAD迈阿密、迈阿密世界中心的Luma、迈阿密中城的第8场、迈阿密海滩的17西部、Avalon Dral、Wynwood Square以及迈阿密和西棕榈滩的公园线。
keywords:Barry Grossman photography Florida hospitality hotel interior design Miami mixed-use complex Stantec
关键词:巴里格罗斯曼摄影佛罗里达酒店室内设计迈阿密混合使用复杂斯坦特克
 举报
举报
别默默的看了,快登录帮我评论一下吧!:)
注册
登录
更多评论
相关文章
-

描边风设计中,最容易犯的8种问题分析
2018年走过了四分之一,LOGO设计趋势也清晰了LOGO设计
-

描边风设计中,最容易犯的8种问题分析
2018年走过了四分之一,LOGO设计趋势也清晰了LOGO设计
-

描边风设计中,最容易犯的8种问题分析
2018年走过了四分之一,LOGO设计趋势也清晰了LOGO设计



































































