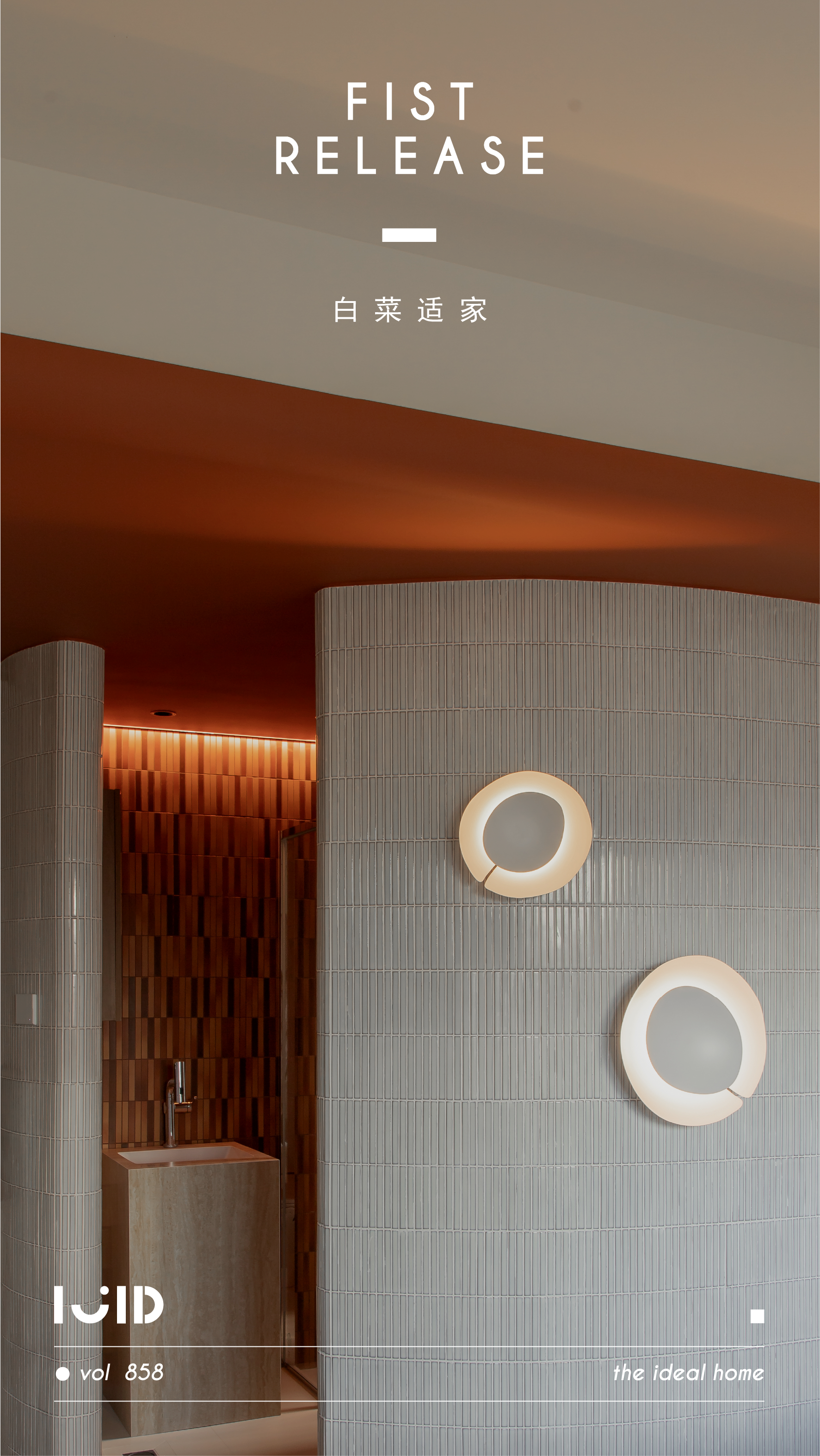A Hillside Family House Adds an Earthy Twist to Village Residence Construction
2019-08-15 11:47
Project Name: Hillside Family House Architectural - interior design: Ming Ding Spatial Art Studio Designer: Jin Feng Project location: Ganzhou City, Jiangxi Province, China Project area: 300 m2 Completion time: October 2018 Main materials: lamps (NVC), doors (Jin Datian), wooden floorboards (PARROT) Photographer: Ouyang Yun Text: Sunshine PR
It is not uncommon for China’s new generation of rural migrant workers to save up for a self-built house in their home village. Ironically, most of the houses become vacant after being constructed, just acting as a flashy symbol of wealth in neighborhood. However, this project is different, as it is meant for daily dwelling and living. The owner, who has a career in Guangzhou and Shenzhen, returned to her hometown in southern Jiangxi Province, yearning for the familiar flavor of food and life in her childhood.
对于中国新一代农民工来说,存钱在自己的家乡建房子并不少见。具有讽刺意味的是,大多数房屋在建造后变得空置,只是作为一个富丽堂皇的象征在附近。然而,这个项目是不同的,因为它是为了日常居住和生活。这位在广州和深圳有事业的老板回到了江西南部的家乡,渴望着童年时熟悉的食物和生活的味道。
The site is situated at the edge of the village, adjacent to a forest park. Backed by the mountain, endowed with greenery, its peace and quietness inspired the designer Jin Feng, and the silhouette of a reclusive white hillside family house appeared in his mind.
该地点位于村庄的边缘,毗邻一个森林公园。在绿色植物的山的支持下,它的宁静和宁静激发了设计师金峰的灵感,隐居的白色山坡家庭住宅的轮廓出现在他的脑海中。
Based on functionality, Jin Feng constructed the space with simple geometric blocks. Considering the living habits of the family members, dining room is set as the space center on the first floor. Combined with the large kitchen on the west side, it provides a perfect “stage” for the owner’s love of cooking.
在功能的基础上,金峰用简单的几何块构建了空间。考虑到家庭成员的生活习惯,餐厅被设为一楼的空间中心。结合西侧的大型厨房,为业主的烹饪之爱提供了一个完美的“舞台”。
“Although the project is in the countryside, the living space is changing with our living habits. We can’t deny the fact that we are already part of modern society.” Jin Feng said.
他说:“虽然这项工程是在乡村进行的,但居住空间正随我们的生活习惯而改变。我们不能否认,我们已经是现代社会的一部分。“金峰说。
He insisted on practicality, took into account the owner’s living habits, emphasized engineering budget, and followed up the whole process including on-the-spot investigation, leveling of land, courtyard layout design, structural construction, as well as interior decoration and detail optimization.
他坚持实用性,兼顾业主的生活习惯,注重工程预算,跟踪实地考察、平整土地、庭院布局设计、结构施工、室内装饰和细节优化等全过程。
The biggest problem in village construction is that there is no well-established infrastructure planning. Accordingly, Jin Feng considered the septic tank and waste fermentation system for the whole house at the very beginning. The systematic design approach effectively solved the problem of sewage discharge, and the fertilizer produced in the septic tank can be used for the vegetable garden.
乡村建设的最大问题是没有完善的基础设施规划。因此,金峰一开始就考虑了整个房子的化粪池和垃圾发酵系统。系统设计方法有效地解决了污水排放问题,化粪池中产生的肥料可用于菜园。
“Discharges and waste disposal have affected the water sources in the village and even the forest. If village construction only pays attention to individual benefits and ignores the environment, I think it is not advisable. The design should have a responsibility to nature.” Jin Feng said.
“废物的排放和处置影响了村庄甚至森林的水源。如果乡村建设只注重个人利益,忽视环境,我认为是不可取的。设计应该对自然负责。“金峰说。
The interior space features large areas of concrete brick walls, which were painted in white, with low cost. A large striking oriented strand board functions as a background structure and also a partition. It contrasts with the imitation concrete floor tiles and exposed wires, balancing the cool industrial tone with its warm wooden texture.
室内空间的特点是大面积的混凝土砖墙,这些墙是白色的,成本低廉。一种大而突出的定向钢绞线板既是背景结构,又是隔板。它与仿混凝土地砖和外露电线形成对比,平衡了冷酷的工业色调和温暖的木质质感。
The minimalist characteristic of this white house differs from the existing appearance of the village. The design value was finally interpreted through transcending narrow boundaries of the neighborhood and turning the “weird” into “curious” till accepted. Practical and livable, paying attention to cost and caring for the environment, these are the principles for Jin Feng’s rational exploration of village residence construction in present China.
这座白宫的极简主义特征与现有的村庄面貌不同。设计价值最终被解读为超越了狭窄的邻里界限,把“怪异”变成了“好奇”,直到被接受。实践与宜居,注重成本,关心环境,这是金峰对当前中国乡村住宅建设的理性探索的原则。
keywords:China Ganzhou City houses interiors Jiangxi Province Ming Ding Spatial Art Studio minimalist residential
关键词:中国赣州市民居江西省内明鼎空间艺术工作室简约住宅
 举报
举报
别默默的看了,快登录帮我评论一下吧!:)
注册
登录
更多评论
相关文章
-

描边风设计中,最容易犯的8种问题分析
2018年走过了四分之一,LOGO设计趋势也清晰了LOGO设计
-

描边风设计中,最容易犯的8种问题分析
2018年走过了四分之一,LOGO设计趋势也清晰了LOGO设计
-

描边风设计中,最容易犯的8种问题分析
2018年走过了四分之一,LOGO设计趋势也清晰了LOGO设计

































































