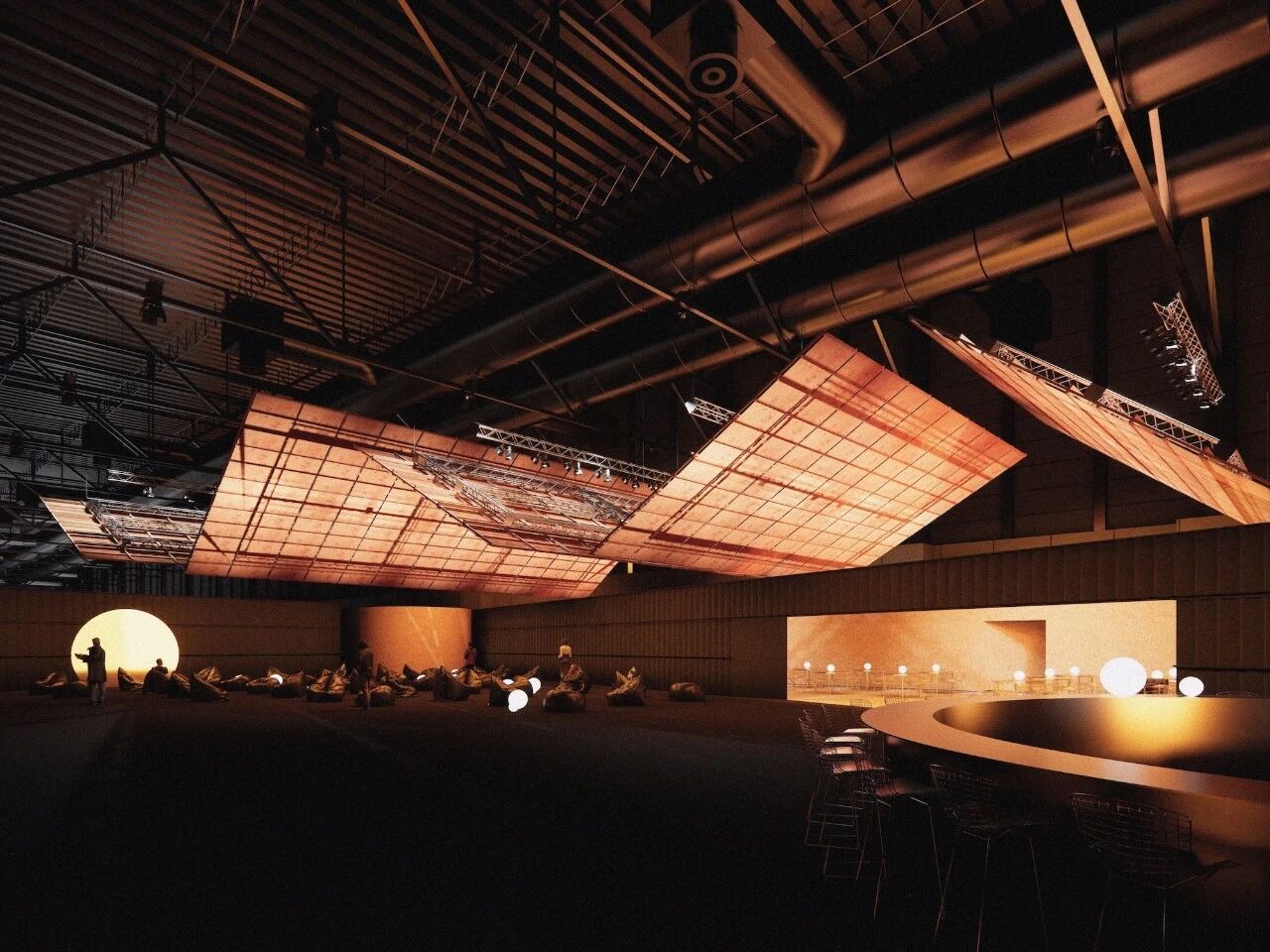Morgana House in Germany Featuring an Archaic and Brutalist Aesthetic
2019-08-13 14:00
Project: Morgana House Architects: J. Mayer H und Partner, Architekten mbB Partners In Charge: Hans Schneider, Jürgen Mayer H. Team: Fabrizio Silvano, Han Bi, Huang Guanxi Cooperation Partner: Michael Hartmann Architekten BDA Facade Engineer: Knippers Helbig Plantation: Tita Giese Location: Northern Germany Project Year 2019 Photographer: David Franck, J.MAYER.H und Partner, Architekten mbB
项目:Morgana House Architect:J.Mayer H und Partners,Architekten MBB Partners负责:Hans Schneider,Jürgen Mayer H.Team:Fabrizio Silvano,HanBi,Huang关西合作伙伴:Michael Hartmann Architekten BDA外观工程师:Knippers Helitekten种植园:Tita Giese Location:2019年德国北部项目摄影师:David Franck,J.MAYER.H合作伙伴,Architekten MBB
Morgana House is somewhere else. Surrounded by neighboring homes dating from the late nineteenth century, the building is like an abstract volumetric study for a potential building and seems to have fallen out of context. Surrounding nature simulates a subtropical oasis and locates the residential sculpture between optical disturbance and atmospheric displacement.
莫嘉娜·豪斯在别的地方。这座建筑被19世纪末的邻近房屋所包围,就像一座潜在建筑的抽象体积研究,似乎已经脱离了背景。周边自然模拟一片亚热带绿洲,在光学扰动和大气位移之间定位居住雕塑。
The three-story building consists formally of several differently sized cubes placed at staggered levels on top of one another, connected by a central stairway. The existing building from 1972 and its annexes from 1991 were reduced to their shells and then retaken with targeted interventions: not as a cosmetic make-over, but as a location that distils and continues the archaic and brutalist aesthetic from the time of the building’s original emergence.
这座三层楼的建筑由几个不同大小的立方体组成,这些立方体彼此交错地排列在一起,由一个中央楼梯连接起来。1972年建造的现有建筑及其附属建筑从1991年开始被缩小为外壳,然后用有针对性的干预措施重新夺回:这不是作为一种化妆改造,而是作为一个场所,从建筑物最初出现之时起,就开始瓦解和延续陈旧和野蛮的美学。
The curvature of the building was focused upon with architectural additions of exposed concrete and the partial removal of ceilings and walls. Staggered floors and different room heights create vertical links and manifold sequences of rooms. Separating elements between the individual areas are formed as poché rooms and take up different functions.
该建筑的曲率集中在建筑增加暴露混凝土和部分拆除天花板和墙壁。交错的楼层和不同的房间高度创造了垂直链接和多个房间序列。各个区域之间的分离要素形成为泊室,并承担不同的功能。
The mirrored walls reflect the exposed concrete, the terrazzo installations appear like cuts through the concrete walls and expose the inner structure of the material. The roughly improved already existing concrete walls also create a hybrid of reduction and projection. The large glass pivoting doors opens the entire living area into an oasis of bamboo, tree trunks, palms and mushrooms designed by the artist Tita Giese.
镜面墙反映的是暴露的混凝土,水磨石的安装看上去就像混凝土墙上的切口,暴露了材料的内部结构。粗略改进的现有混凝土墙也创造了一个缩减和投影的混合体。巨大的玻璃旋转门打开整个生活区,变成一片由艺术家蒂塔·吉塞设计的竹子、树干、棕榈树和蘑菇的绿洲。
keywords:brutalist architecture concrete Germany houses J. Mayer H minimalist three-story building
关键词:野蛮建筑,德国混凝土房屋J.Mayer H极简主义三层建筑
 举报
举报
别默默的看了,快登录帮我评论一下吧!:)
注册
登录
更多评论
相关文章
-

描边风设计中,最容易犯的8种问题分析
2018年走过了四分之一,LOGO设计趋势也清晰了LOGO设计
-

描边风设计中,最容易犯的8种问题分析
2018年走过了四分之一,LOGO设计趋势也清晰了LOGO设计
-

描边风设计中,最容易犯的8种问题分析
2018年走过了四分之一,LOGO设计趋势也清晰了LOGO设计































































