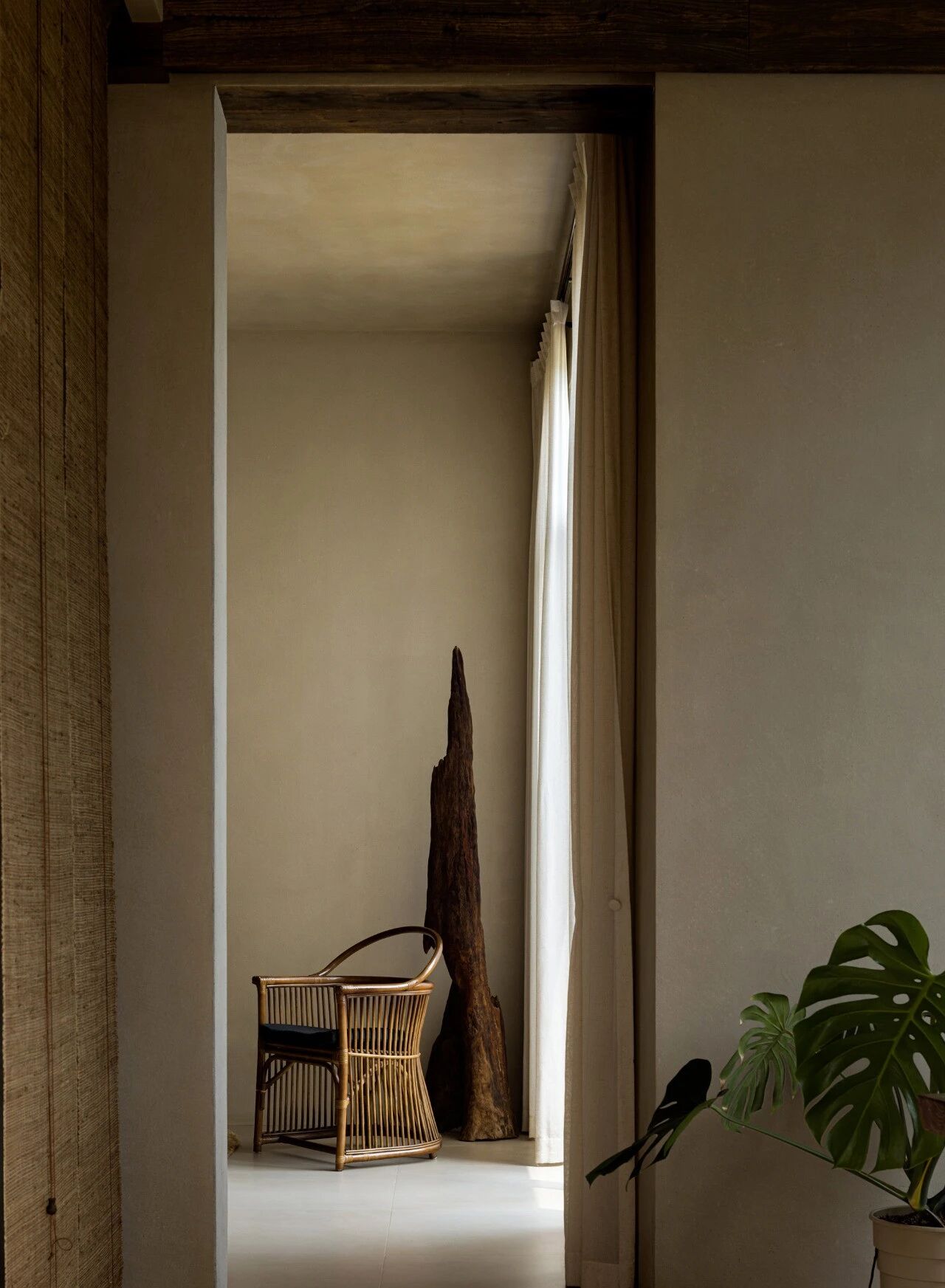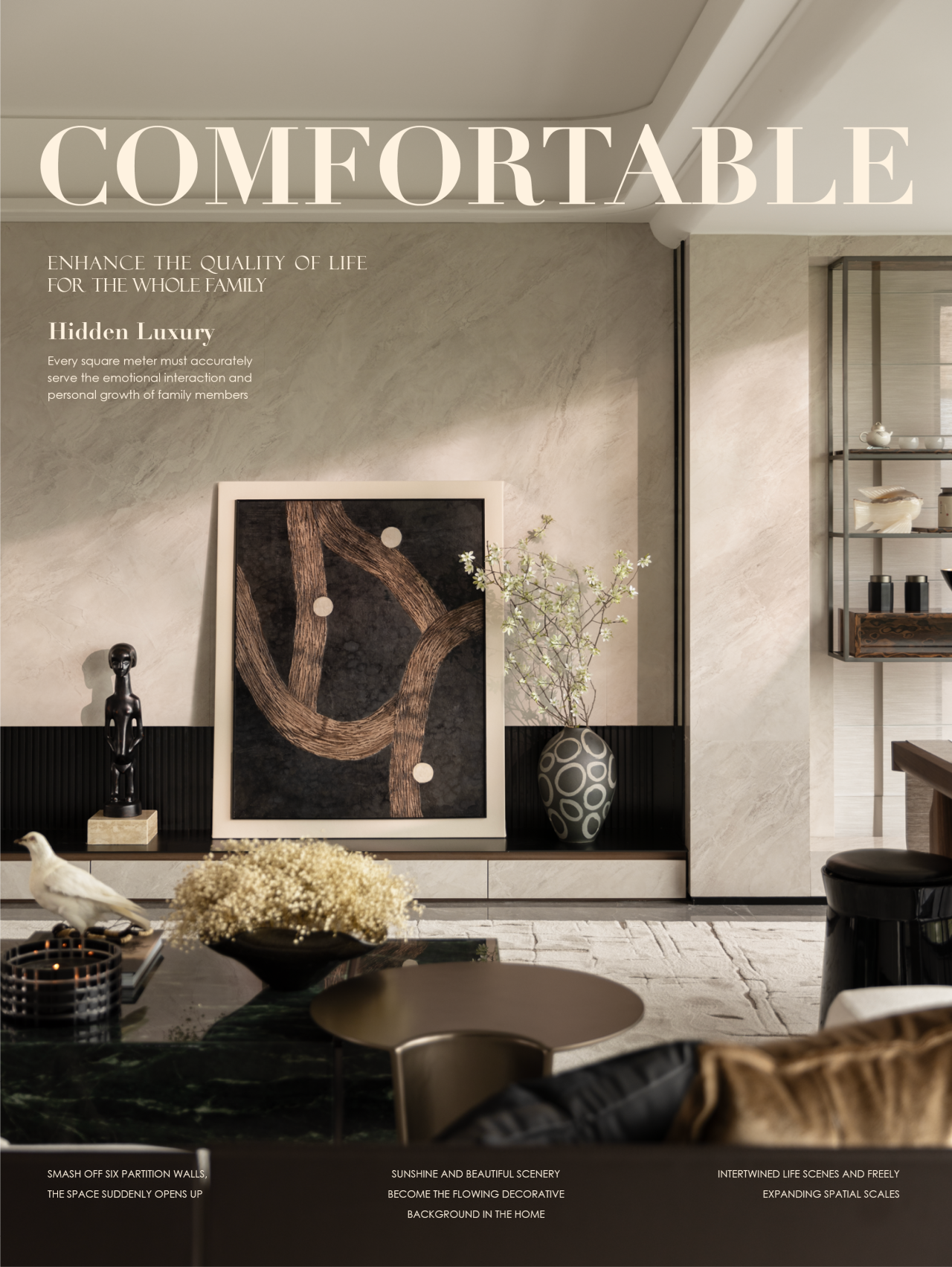Concrete and iron SB House built by Pitsou Kedem Architects as a modernist, open concept escape home 由皮特·凯登建筑师建造的混凝土和铁制建筑,作为一个现代主义者,开放的概念逃离家园。
2019-08-16 16:22
In a beautiful suburban neighbourhood on the edges of Tel Aviv in Israel, creative and modernist design teams at Pitsou Kedem Architects have recently completed an industrial inspired family home called SB House that was specifically designed to blend minimalist, contemporary living with outdoor spaces.
在以色列特拉维夫(特拉维夫)边缘的一个美丽的郊区社区,皮特苏凯登建筑师(Pitsou Kedem Architect)的创意和现代派设计团队最近完成了一栋由工业启发的家庭住宅,名为SB House(SB House),专门设计将极简主义的当代生活与户外空间
From its conception, the SB House was always intended to be an experience. It is a blended space that combines interior and exterior spaces, industrial materiality with natural elements, and open concept public spaces with private resting areas designed as singular places to seek peace on one’s own.
从SBHouse的概念来看,SBHouse一直都是一种体验。它是一个混合空间,它将内外空间、工业实质性性与自然元素相结合,以及开放概念公共空间和私人休息区相结合,设计为单独的地方,以寻求和平。
The walls of the house rise up from the ground like a concrete envelope, wrapping around the interior spaces even as those flow through the spatial delineations in a way that feels sensical and very free. On the bottom floor, you’ll find social and public spaces designed for hosting family and friends while the more meditation and rest driven areas where one might like to escape to exist upstairs.
房子的墙壁像一个混凝土的信封一样从地面上升起,环绕着室内空间,即使这些墙通过空间轮廓以一种感觉很棒和非常自由的方式流动。在底层,你会发现社交和公共空间是为接待家人和朋友而设计的,而更多的冥想和休息驱动的地方,你可能想要逃到楼上去。
Of course, just because a space is designed to be private doesn’t mean it has to be dark or enclosed! Privacy can be opted into in the form of lovely curtains, but otherwise the bedrooms are surrounding on at least one side each by stunning floor to ceiling windows that open entirely to lead to a concrete balcony with an iron railing for each.
当然,仅仅因为一个空间被设计成私人空间并不意味着它必须是黑暗的或封闭的!隐私可以选择为可爱的窗帘形式,但除此之外,卧室的两侧至少各有一扇令人叹为观止的地板到天花板的窗户,这些窗户完全打开,通向一个混凝土阳台,每个阳台都有一根铁栏杆。
Most of these balconies can be walked along from one to the other, like a series of hard stone paths in the air, looking down onto a lovely backyard that features its own swimming pool. Here, the public spaces downstairs open onto seated patio areas around the pool as well, contributing to the blending of indoor and outdoor spaces.
这些阳台大多可以从一个走到另一个,就像空中的一系列坚硬的石头小径,俯瞰着一个可爱的后院,里面有自己的游泳池。在这里,楼下的公共空间也开放到泳池周围的露台上,为室内和室外空间的融合做出了贡献。
Although the decor is intentionally minimal, which was a choice made to let the wonderfully simplistic materiality of the house stand out, there are several details inside that are both functional and eye catching. The bright red side tables and shelves dotted throughout the space are a great example.
虽然装饰是有意最小的,这是一个选择,让惊人的简单的房子的实质突出,但里面有几个细节,既功能和眼睛吸引人。点缀在整个空间的明亮的红桌和架子就是一个很好的例子。
Elsewhere in the house, wooden surfaces and furnishings are used to sort of ground and create contrast with the concrete and iron that generally rules the space. This wood is stained slightly darker than its natural finish to keep the colour palette consistent in a way that is earthy and comforting. This can be seen in in the floors, coffee tables, and many window shutters.
在房子的其他地方,木制的表面和家具被用来进行地面的分类,并与一般支配空间的混凝土和铁形成对比。这种木材比它的自然余韵略深,以一种泥土和舒适的方式保持调色板的一致性。这可以在地板,咖啡桌,和许多窗口百叶窗中看到。
All together, the slightly industrial and slightly open concept style dotted with contemporarily shaped furniture takes on a rather mod feeling. The spaces looks as though the 1950s underwent a suburban modernizing of some kind, but in a way that is more organized, typical of more contemporary buildings and homes.
所有的一切,轻微的工业和略开放的概念风格与当代形状的家具点缀在一起,呈现出一种相当时尚的感觉。这些空间看起来好像在20世纪50年代经历了某种郊区的现代化,但在某种程度上更有条理,更典型的是现代建筑和住宅。
 举报
举报
别默默的看了,快登录帮我评论一下吧!:)
注册
登录
更多评论
相关文章
-

描边风设计中,最容易犯的8种问题分析
2018年走过了四分之一,LOGO设计趋势也清晰了LOGO设计
-

描边风设计中,最容易犯的8种问题分析
2018年走过了四分之一,LOGO设计趋势也清晰了LOGO设计
-

描边风设计中,最容易犯的8种问题分析
2018年走过了四分之一,LOGO设计趋势也清晰了LOGO设计



























































