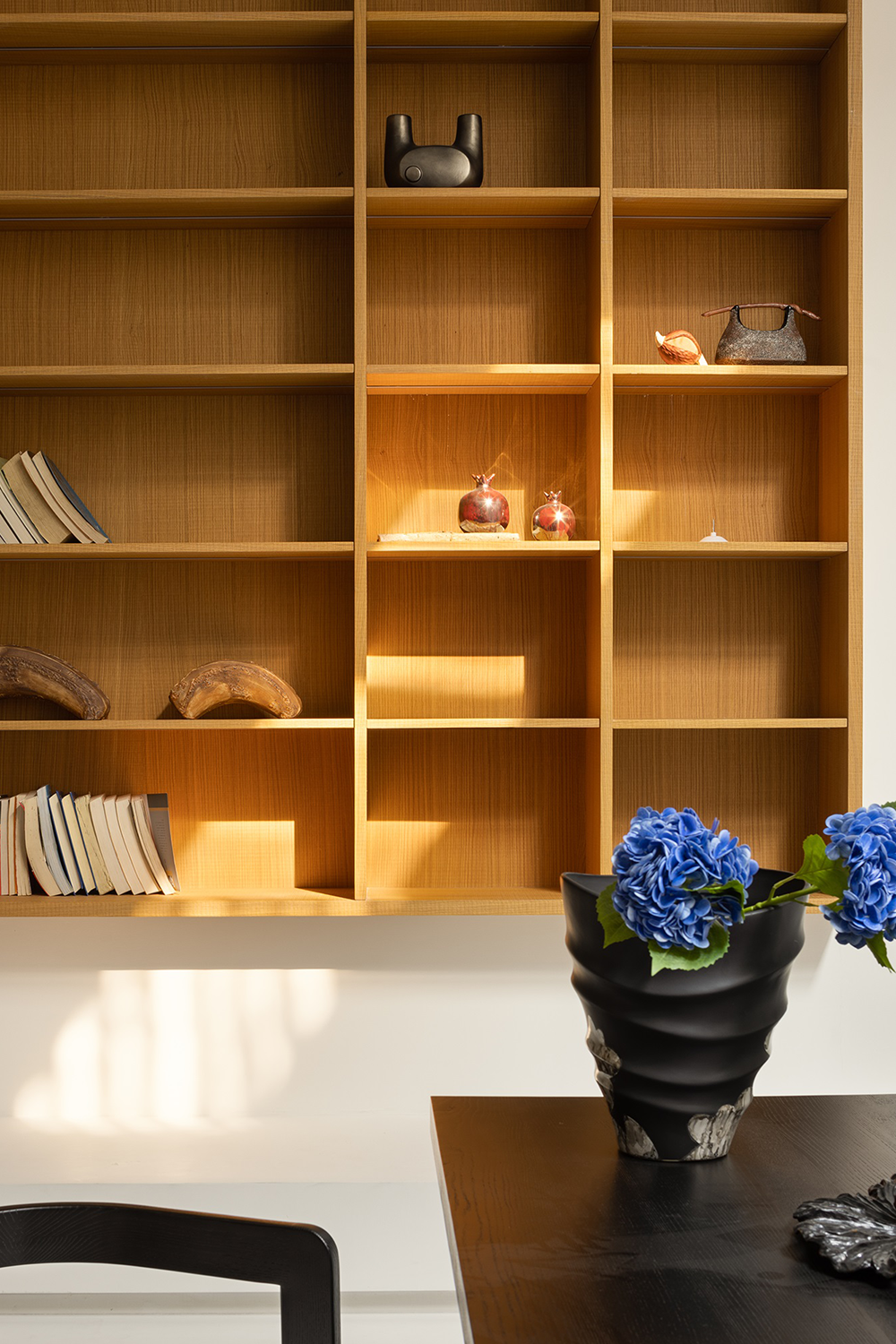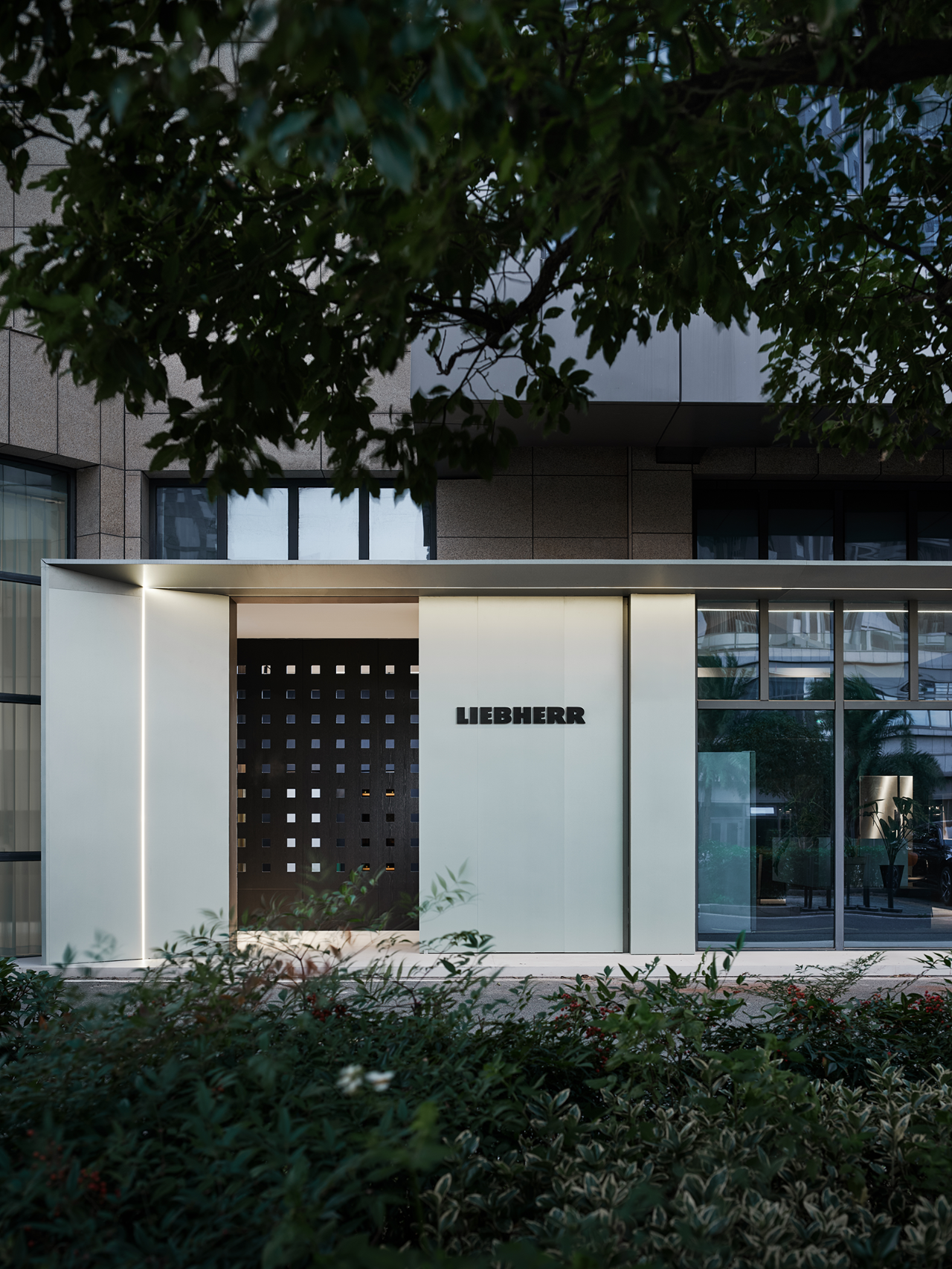PAL力作 天使般 儿童互动体验乐园!|儿童中心
2019-08-16 11:15
想像力能带领我们超越以往范围的把握和视野。
——美国演说家安东尼·罗宾斯
Imaginationcantakeusbeyondtherangeofgraspandvision.
--AnthonyRobbins,Americanorator


对孩童来说,想象是新鲜的,因为他们对于初见的世界充满了好奇。对于设计师而言,想象是无界的,即便原有的建筑框定了尺寸,但无阻他对空间的肆意构想。
Imaginationisnewtochildren,becausetheyarefullofcuriosityabouttheworldtheyseeforthefirsttime.Forthedesigner,imaginationisboundless,eveniftheoriginalbuildingisframedinsize,butheisfreetoimaginethespace.
回望想象力诞生的瞬间,源于我们对世界的初次触碰。悉尼NUBO学习中心,设计师通过空间情景化的营造,打造一个多元的互动体验乐园,满足触觉上的舒适感的同时,以丰富的色彩和流动的线条塑造空间,满足他们视觉上的触感,激发孩子们好奇心,从中体验到学习的乐趣。
Lookbackatthemomentwhenimaginationwasborn,whenwefirsttouchedtheworld.NUBOlearningcenterinSydney,designerscreateamulti-dimensionalinteractiveexperienceparkbycreatingspatialscenarios,satisfyingthetactilecomfort,andatthesametime,shapingthespacewithrichcolorsandflowinglinestomeettheirvisualtouch,stimulatechildrenscuriosityandexperiencethefunoflearning.




入口接待处是一个开放的空间,两个大型圆弧的拱门像是邀请孩子及其家人进入中心,探索其中的奥秘。走入室内,是提供休憩与享受家庭时光的咖啡厅,享受美食的同时能促成家长与孩子更多的互动。
Theentrancereceptionisanopenspacewithtwolargecirculararchesthatinvitechildrenandtheirfamiliesintothecentertoexploreitsmysteries.Enteringtheroom,itisacoffeeshopprovidingrestandfamilytime.Whileenjoyingdeliciousfood,itcanfacilitatemoreinteractionbetweenparentsandchildren.












体验乐园的核心区域是以“纯玩”的概念打造的欢乐园。主体以两层树屋的形式打造,顶部不受空间的限制像树木般向上延伸。树屋可以通过一旁的隐藏的圆形通道进入,另一层则设置了滑梯增加趣味。
Thecoreareaoftheexperienceparkisahappygardenbuiltwiththeconceptof-pureplay-.Themainbodyismadeintheformofatwo-storeytreehouse,withthetopunrestrictedbyspaceandextendingupwardlikeatree.Thetreehouseisaccessedthroughahiddencircularpassagewayononeside,whileaslideisaddedforfunontheother.






花园玩乐区是发挥创意与鼓励彼此合作的空间,设计师在此设置整面的创意墙,孩子们可以通过创意将一个个原本独立的模块组合成任意的图形。父母亦可在此与孩子一起完成创意的构想,带着孩子般的好奇心,开始天马星空的创作。
Theplayareaofthegardenisaspacetogiveplaytocreativityandencouragecooperation.Thedesignersetsupawholecreativewallhere,throughwhichchildrencancombineindependentmodulesintoarbitrarygraphics.Parentscanalsocompletecreativeideastogetherwiththeirchildren,andstartthecreationoftianmastarryskywithchildlikecuriosity.


“将乐趣进行到底”是设计师设计时的初心,因此在卫生间的设计也隐藏着别样的趣味。卫生间以柔和的天空蓝铺陈,因为-Nubo”在拉丁语中有云朵的意思,所以设计师将洗手台化为云朵的形状,孩子们在云朵下洗手,水像瀑布般落下。简单的过程亦可通过游戏融入到日常生活当中,教导孩子们卫生护理的同时也增加了乐趣。
-Undertakefunafterall-itisthebeginningheartwhenstylistdesigns,becausethisisinthedesignoftoilet,alsohidingthegoutofanotherkind.Thelavatoryislaidoutinsoftskyblue,andbecause-Nubo-meanscloudinLatin,thedesignertransformedthevanityintoacloud,underwhichchildrenwashtheirhandsandwaterfallslikeawaterfall.Thesimpleprocesscanalsobeintegratedintodailylifethroughgames,whichcanteachchildrenhealthcareandaddfunatthesametime.










儿童的求知欲是一个持续的过程。想象力的培育,美感的培养都伴随着幼儿的认知、理解和想象能力的发展而逐渐发展,对美的符号化、形式化具有感知力,是幼儿美感发展中重要的一步。
Childrensthirstforknowledgeisanongoingprocess.Thecultivationofimaginationandaestheticsenseisgraduallydevelopedalongwiththedevelopmentofchildrenscognitive,understandingandimaginationability.Itisanimportantstepinthedevelopmentofchildrensaestheticsensetohavetheperceptionofthesymbolizationandformalizationofbeauty


为了更好的体验和理解,学习中心内设有感官室,室内是充满水,沙和光影的空间,房间各个角落安装独立的魔术盒,让孩子们可以开启各种感官探索周围的环境。设计师认为,一些特殊的细节设计以及一些惊喜的小物件放入室内中,更能刺激儿童在好奇心。
Forbetterexperienceandunderstanding,thelearningcenterisequippedwithsensoryrooms,whicharefilledwithwater,sandandlight.Independentmagicboxesareinstalledineachcorneroftheroom,allowingchildrentoexploretheirsurroundingswithvarioussenses.Designersbelievethatsomespecialdetailsofthedesignandsomesurprisesmallobjectsintotheinterior,morecanstimulatethecuriosityofchildren.




对于艺术美感的培养与自信的建立,设计师分别设置了三个不同的空间,引导启发孩子的表达能力,表现自我。
Forthecultivationofartisticbeautyandtheestablishmentofself-confidence,thedesignerhassetupthreedifferentSpacestoguideandinspirethechildrensabilityofexpressionandself-expression.




戏剧室,是一个蓝色背景的迷你舞台,为戏剧教学和认知技能的发展提供理想的课堂。
Thedramaroom,aminiaturestagewithabluebackground,providestheidealclassroomfordramateachingandcognitiveskillsdevelopment.








设计师将悉尼的Nubo学习中心,打造成多重触感的乐园,让孩子沉醉于不同的体验之中。设计师通过场景化,社交化的空间设计令体验感更强,打造一个多元触感的智趣乐园。
ThedesignersbuiltNubolearningcenterinSydneyintoamulti-touchparadise,allowingchildrentoindulgeindifferentexperiences.Designersthroughthescene,socialspacedesigntomakethesenseofexperiencestronger,tocreateamulti-touchintellectualfunpark.


项目: SydneyNuboChatswood
室内设计: P A L DESIGN GROUP
主创设计师: 何宗憲JoeyHo
设计师团队:林錦玲JoslynLam
影师: AmyPiddington,DanGosse,MinjieZhang
照片版权: PAL DESIGN GROUP
Projectinformation
Project:SydneyNuboChatswood
Location:Sydney,Australia
IneriorDESIGN:PALDESIGNGROUP
Maindesigner:hezongxianJoeyHo
Teamofdesigners:JoslynLam
Filmtutor:AmyPiddington,DanGosse,MinjieZhang
CopyrightPALDESIGNGROUP
























