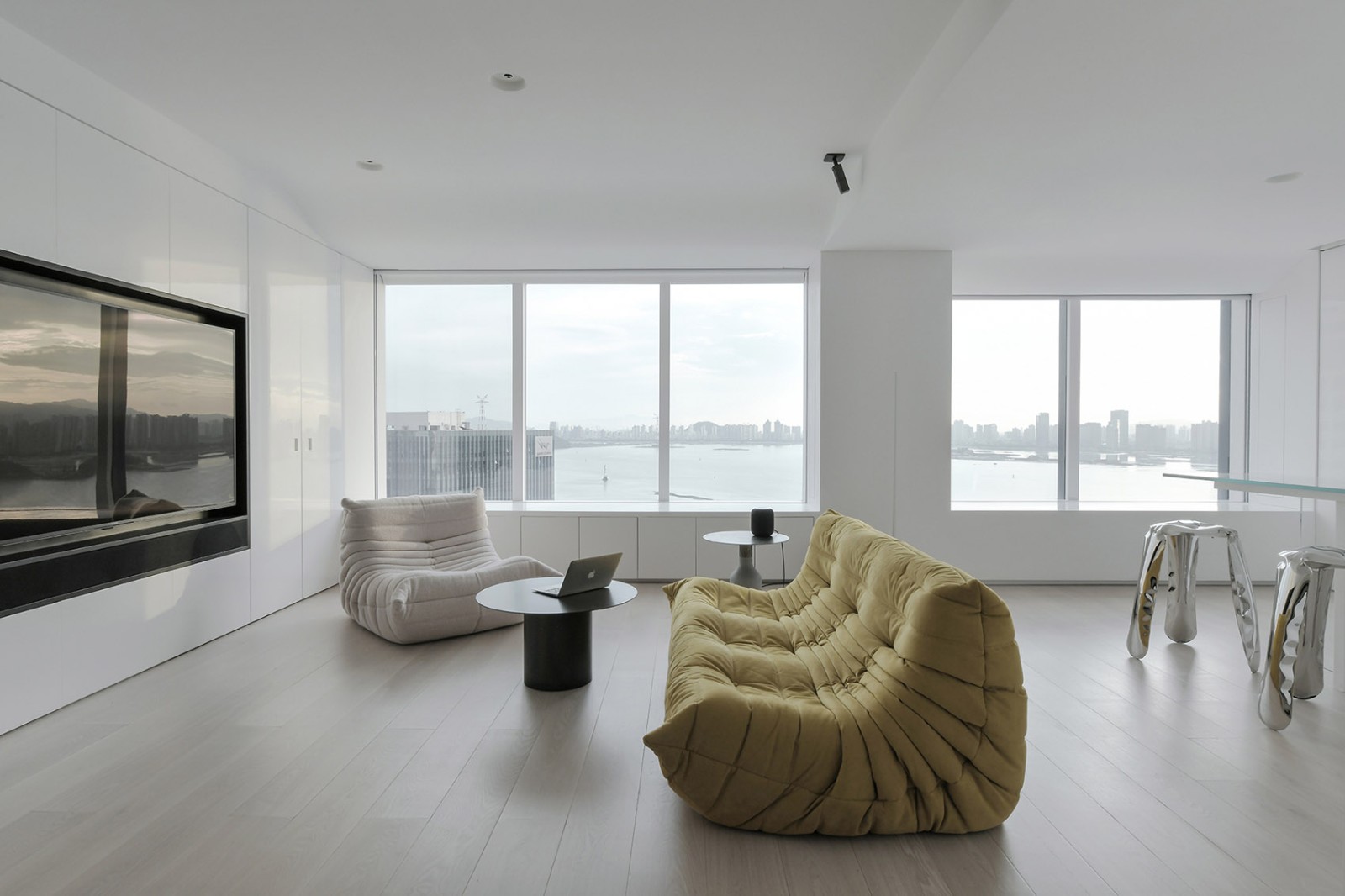TheSpaceWho住宅设计,厦门 / 退化建筑 首
2019-08-14 08:45
在退化建筑刚成立时,我们设定过一个叫“两室一厅”的项目方向,用于讨论房地产商设定的空间格局对居住习惯的塑造和影响,”TheSpaceWho(在谁家)”这个标签是它的延伸,未来在这个标签下,我们会不定期分享一些有较明晰个人表情的住宅案例。这个住宅项目完成后我们带着摄影师去拍摄,在一个镜头里发现窗帘上的一小块污渍,这时立马有个人提着清洁工具出现在污渍前,嫉恶如仇地开始擦洗。这人既不是摄影助理,也不是保姆,而是房主本人,BBC。
When DEVOLUTION was first founded, we started a project named “Two Rooms One Hall” which aimed to discuss how space designs by real estate companies shape and affect people’s living habits. The hashtag “TheSpaceWho” is an extension of this project. We will be occasionally sharing residential cases with clear personal expressions under this hashtag. We brought our photographers there when the residential project was completed. As soon as a small piece of stain on the curtain was captured by the lens, a man with cleaning tools appeared and began to scrub vigorously. He was neither a camera assistant nor a nanny, but the house owner himself, BBC.
▼客厅,living room
BBC的住宅在一个邮轮码头边,窗外时有船只往来,对岸建筑闪烁着光,是那种港口城市特有的运动的海景。翻开酥软的被子,按下自动窗帘按钮,对Siri下达播放音乐指令,然后端起自动咖啡机萃取的咖啡,完成了这一系列动作后,这将是你站在窗台边看到的清晨景色,也是BBC每天生活的开头。干净整洁、有秩序感,眼之所及没有盘踞在角落的电线、从超市带回的塑料袋和杂物,很多人都想住在这样空间里,但除了设计所提供的空间收纳系统和全住宅智能化,这样的空间还得力于一个“贵宾和保洁阿姨两位一体”的主人。
BBC’s place sits right beside a cruise terminal. A typical seascape of a lively harbor city rests right outside the window: ships coming and going outside the window, and buildings shining on the other shore – A typical seascape of a lively harbor city. Opens up the soft quilt, presses down the control button for curtains, tells Siri to play music, and picks up coffee made by the auto coffee machine, BBC stands by the window for the morning view after this series of actions and starts his day. Organized, tidy and clean, the space has neither wire tangled at corners nor plastic bags from supermarkets hanging around. Many people long to live in such a space. In addition to the storage and smart home system provided by the design, the maintenance of this space also relies on a master who is a “VIP-and-Nanny-In-One”.
▼从餐厅望向客厅,view to the living room from the dining area
作为一个重度科技控,BBC向往的“无感生活”是一种非常界面化的空间,它需要——
1.现代质感的材料面
我们使用钢琴烤漆板和白色人造石(无缝)作为这个住宅平滑的现代感的主要材料。
2.归纳整理
我们对此作出的反应是:
a) 空间归纳:对这个四房一厅的住宅原本的格局做了重新整理,依据主人生活需求保留了两个卧室,将其他空间合并为一个开敞且拥有最佳落地景观空间的L型通廊式客厅;
b) 储藏归纳:留出将近78m²的柜式储藏空间供生活用品、个人收藏品和杂物分类收纳;
c) 功能按钮归纳:把灯光、窗帘、空调、新风等所有功能统一集成到触控萤幕,去掉从墙面突出来的开关面板。
▼界面化的空间,a highly interfaced space
The “non-inductive” life that BBC, a huge fan for technology, yearns requires a highly interfaced space, which needs –
1.Modern textured material surface
We used piano lacquering panels and white artificial stone (seamless) as the main material to create a smooth modern look.
2.Storage and organizing
our response to this was:
a) Space arrangement: The original layout of the four-room, one hall was re-organized. We kept two bedrooms according to the owner’s living needs and merged the rest of the spaces into an open, L-shaped living room with the best view.
b) Storage arrangement: we left about 78m² of cabinet storage space for household items, personal collections, and sundries;
c) Function buttons arrangement: All functions buttons such as lighting, curtains control, air conditioning, and ventilation were integrated into one touch screen. The switch panel protruding from the wall is removed.
▼书房,study area
3.初始状态(这种初始状态洁癖就像电脑开机时下意识想要清空回收站,让垃圾桶图标复原到空白状态)
我们无法对此做出反应。这完全得力于屋主本人,自由职业使他有更多时间花费在住宅里,他本人的初始状态追求也更容易得到满足——有更多时间去除窗帘污渍、去除不锈钢件水渍、去除玻璃上水痕,并花更多时间去学习如何优化这些动作。
3.Initial State (this initial state OCD is like when a computer restarts you subconsciously empty the recycle bin to return its icon into a blank bin)
We were unable to respond to this as it relies entirely upon the owner himself. Freelance gives him more time to spend on his home thus his pursuit of the initial state would be easier to obtain – more time to remove stains on curtains, stainless steel and glass, and more time to learn ways to optimize these actions.
▼卧室,bedroom
因此这个看起来不大容易经受现实生活考验,比较像拍完照就要被打回原形的住宅设计,其实正是住宅主人的日常生活,它是内向型居住、避免交流、洁癖、希望用劳动缓解键盘肘的无感生活在空间上的反射。这个住宅项目对我们来说有意思的地方也在这里,空间需要设计,但它最终还是在被生活在内的人的性格、习惯(而不是房地产商设定的家庭格局)所塑造。
Therefore, this design that seems unsuitable for everyday use is, in fact, the very design the house owner wants for his living. It is an introvert and quiet type of living which hopes to use labor to ease the numbness from keyboarding. This was where it got interesting for us: the space needs to be designed, but it is ultimately shaped by the character and habits of the person living in it (rather than the family pattern set by the real estate company).
▼浴室,bathroom
设计方:DEVOLUTION退化建筑
公司网站:www.devolution.cn
联系邮箱:caijiaqi@devolution.cn
项目设计 & 完成年份:2019年
主创及设计团队:DEVOLUTION退化建筑
项目地址:中国厦门
建筑面积:200m²
摄影版权:许晓东
客户:BBC
采集分享
 举报
举报
别默默的看了,快登录帮我评论一下吧!:)
注册
登录
更多评论
相关文章
-

描边风设计中,最容易犯的8种问题分析
2018年走过了四分之一,LOGO设计趋势也清晰了LOGO设计
-

描边风设计中,最容易犯的8种问题分析
2018年走过了四分之一,LOGO设计趋势也清晰了LOGO设计
-

描边风设计中,最容易犯的8种问题分析
2018年走过了四分之一,LOGO设计趋势也清晰了LOGO设计



























































