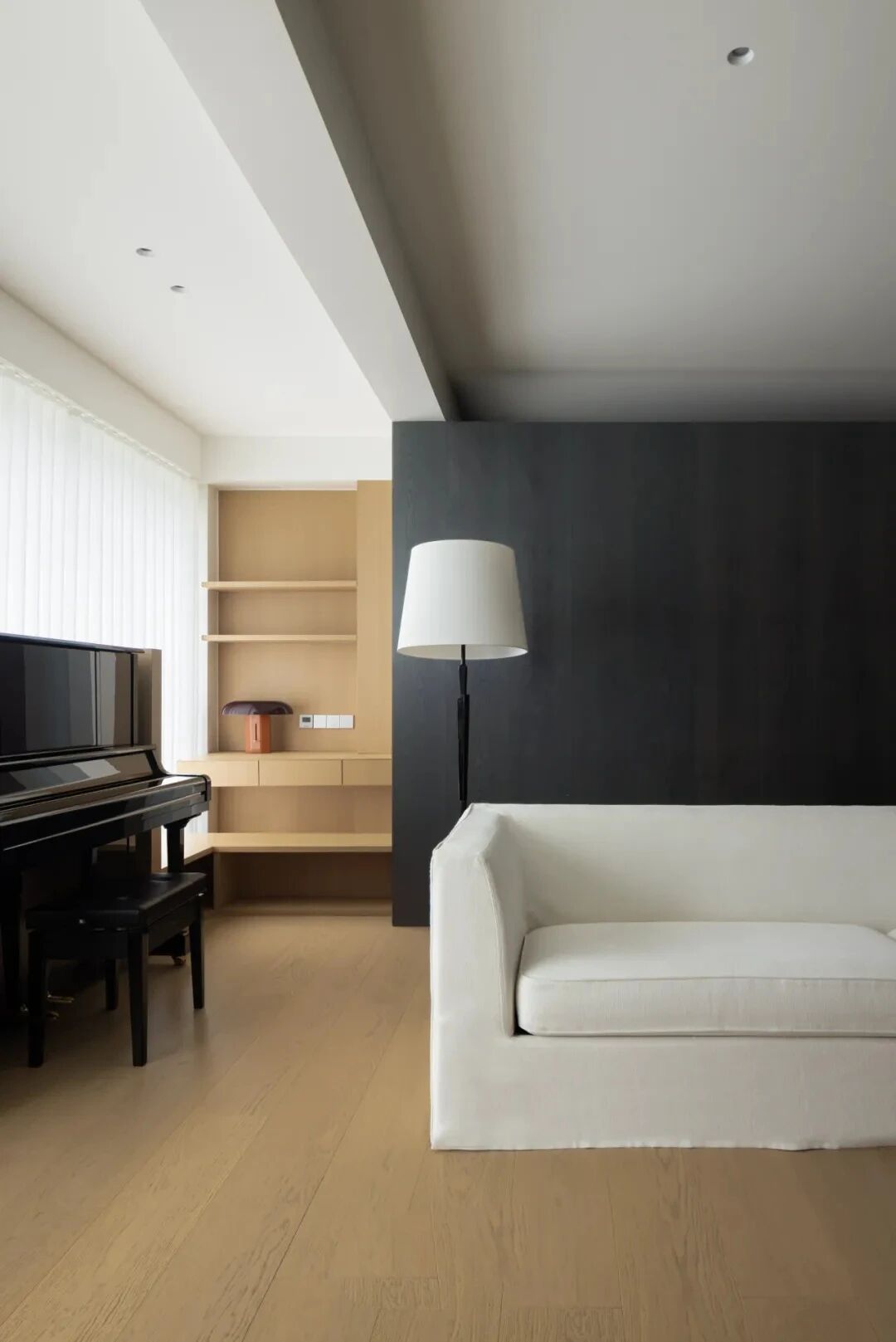Unique, modular Pedraza Building created by A3 Luppi Ugalde Winter in Argentina 独特的,模块化的Pedraza大楼,由阿根廷的Ugualde温特公司A3卢皮建造
2019-08-13 15:29
Located in the Coghlan neighbourhood of Argentina’s city Buenos Aires, a unique apartment structure called the Pedraza Building was recently completed by A3 Luppi Ugalde Winter with the goal of making the most of a small urban space in order to benefit several families at once.
位于阿根廷布宜诺斯艾利斯市科夫兰街区的一座独特的公寓楼名为Pedraza大楼,最近由A3 Lupi Ugualde冬季完成,目的是充分利用一个小的城市空间,以便同时惠及几个家庭。
From the time of its conception and original plans, the Pedraza Building was intended to house an entire set of multi-family homes right in the same space. By challenging traditional ideas of who can share what kind of space, how homes might be organized, and how private and public spaces might coexist in more shared context than usual, these designers built a home building that’s contemporary in many more ways than just how it looks. Despite being home to more than just one family, creating an interesting blend of dynamics in an already unique home space, this building is actually incredibly homey. It is simply an adjustment when it comes to transitionary spaces and participatory relationships outside of just the standard family unit, but not so closely co-existing as live-in roommates might experience.
从其概念和原始计划开始,Pedraza大楼打算在同一空间内容纳一整套多户住宅。通过挑战传统的理念,即谁可以共享什么样的空间,如何组织房屋,以及私人和公共空间如何在比平常更多的共享的环境中共存,这些设计师们构建了一个现代的住宅建筑,而不是仅仅是外观。尽管不仅仅是一个家庭的家,在一个已经独特的住宅空间中创造了一个有趣的动力融合,但这座建筑实际上是令人难以置信的家庭。这仅仅是在标准家庭单位之外的过渡空间和参与性关系方面的调整,但并不像住在室友中那样紧密地存在。
The building is organized and conceptualized around ideas of community. Its structure rises up around a common space in the middle that serves as a sort of nucleus, with transitionary hallways leading from there like circulation spots. At the ends of these is where the private areas, those where the different families sleep and customize their own spaces, can be found.
该建筑是围绕社区的想法组织和概念化的。它的结构在中间的一个公共空间上上升,起到了一个核心的作用,从那里起的过渡走廊就像流通的斑点。在这些区域的末端,可以找到不同家庭在其中睡眠和定制自己的空间的地方。
This unique organization makes one feel as though they inhabit more than just heir own small apartment. Instead, they joint occupy the entire building together. This is true from the welcoming lobby space on the ground floor all the way up to the shared leisure space at the very top of the building, on the sunny terrace.
这个独特的组织让人觉得他们住的不仅仅是继承人自己的小公寓。相反,它们会共同占用整个建筑。这是真的,从底层的欢迎大厅空间一直到建筑物顶部的共享休闲空间,在阳光平台上。
The space we’ve touched on that sits on the ground floor is organized into two essential areas. There is a main shared housing block at the front bottom of the building, with an individual house for a single family at the back. The main house portion extends upwards, splitting into seven different units, comprising the varied “multi-family” element of the residence.
我们所触及的位于底层的空间被组织成两个基本区域。在楼的前部有一个主共用的住房区,后面有一个单独的房子供一个家庭居住。主住宅部分向上延伸,分成七个不同的单元,包括住宅的各种“多家庭”元素。
The first, second, and third floors feature two units each, but the fourth floor is slightly different. This floor is shared by two units that face each other with a building-wide shared terrace sitting in between them. Back on the ground floor, the individual house portion is designed with maximum space efficiency in mind.
第一层、第二层和第三层各有两个单元,但四楼略有不同。这一层是由两个单元共享的,他们之间有一个建筑物一样宽的共享露台。回到底层,个人住宅部分的设计考虑到了最大的空间效率。
The reason for this part of the home’s conservative spatial footprint is that designers wanted to leave as much space in the plot for outdoor spaces to be enjoyed by all of the building’s residences, The space that is not taken up by units and the individual house is now home to front and back courtyards that offer an impressive amount of privacy and respite.
这部分住宅的保守空间足迹的原因是,设计师们想要在小区里留下足够多的空间,让所有的住宅都能享受到室外空间,而那些没有被单位占用的空间,以及单独的房子,现在是从前到后的庭院,提供了令人印象深刻的隐私和休息空间。
The placement of the courtyards, which sit as a kind of inner portion of the building despite actually being outdoor spaces, is modelled after classic ideas of colonial housing from the beginning of the century. In these old houses, courtyards were the heart of the house, acting like a sort of central hub around which the daily lives of all members of the home were organized.
院落虽然实际上是室外空间,但却是建筑内部的一种布局,它是仿照本世纪初殖民式住宅的经典理念而发展起来的。在这些老房子里,庭院是房子的中心,就像一个中央中心,围绕着所有家庭成员的日常生活。
Because this building was erected much more vertically than those old houses, however, designers saw a need to maintain easy connections between units and all other common spaces. This is how the upper floor bridges came about! These bridges pass over the lower courtyards, acting like transitionary open air spaces that let copious amounts of natural light into the building’s core.
然而,由于这个建筑比那些旧房子垂直地竖立得多,但是设计者们也看到了在单元和所有其它公共空间之间保持容易连接的需要。这就是上楼桥是怎么来的!这些桥穿过下部的庭院,起到过渡的开放空气空间的作用,让大量的自然光进入建筑物的核心。
The materiality of the house is just as unique as the way it was built and organized. Keeping things natural looking but appropriate for its urban context, designers chose to create balance in the space by playing strong, opaque shapes against glass walls and transparent spaces that increase easy visibility and the flow of air and light.
这所房子的重要性与它的建造和组织方式一样独特。保持事物的自然外观,但适合其城市环境,设计师选择创造平衡的空间,通过发挥强大的,不透明的形状与玻璃墙和透明的空间,增加容易的能见度和流动的空气和光线。
All combined, the unique elements of the house provide a sense of fluidity throughout the building, both in terms of atmosphere and social interaction and spatial understanding. The building truly is an example of humankind’s ability to adapt their habits and lifestyles around and in partnership with each other to best suit the spaces they have available and make them feel the most like a comfortable home.
房屋的独特元素结合起来,在整个建筑中提供了流动性感,包括大气、社会互动和空间理解。这座建筑确实是人类能够在周围适应他们的习惯和生活方式,并相互合作,以最适合他们现有的空间,让他们感觉最像一个舒适的家。
Photos by Alejandro Peral
 举报
举报
别默默的看了,快登录帮我评论一下吧!:)
注册
登录
更多评论
相关文章
-

描边风设计中,最容易犯的8种问题分析
2018年走过了四分之一,LOGO设计趋势也清晰了LOGO设计
-

描边风设计中,最容易犯的8种问题分析
2018年走过了四分之一,LOGO设计趋势也清晰了LOGO设计
-

描边风设计中,最容易犯的8种问题分析
2018年走过了四分之一,LOGO设计趋势也清晰了LOGO设计

















































