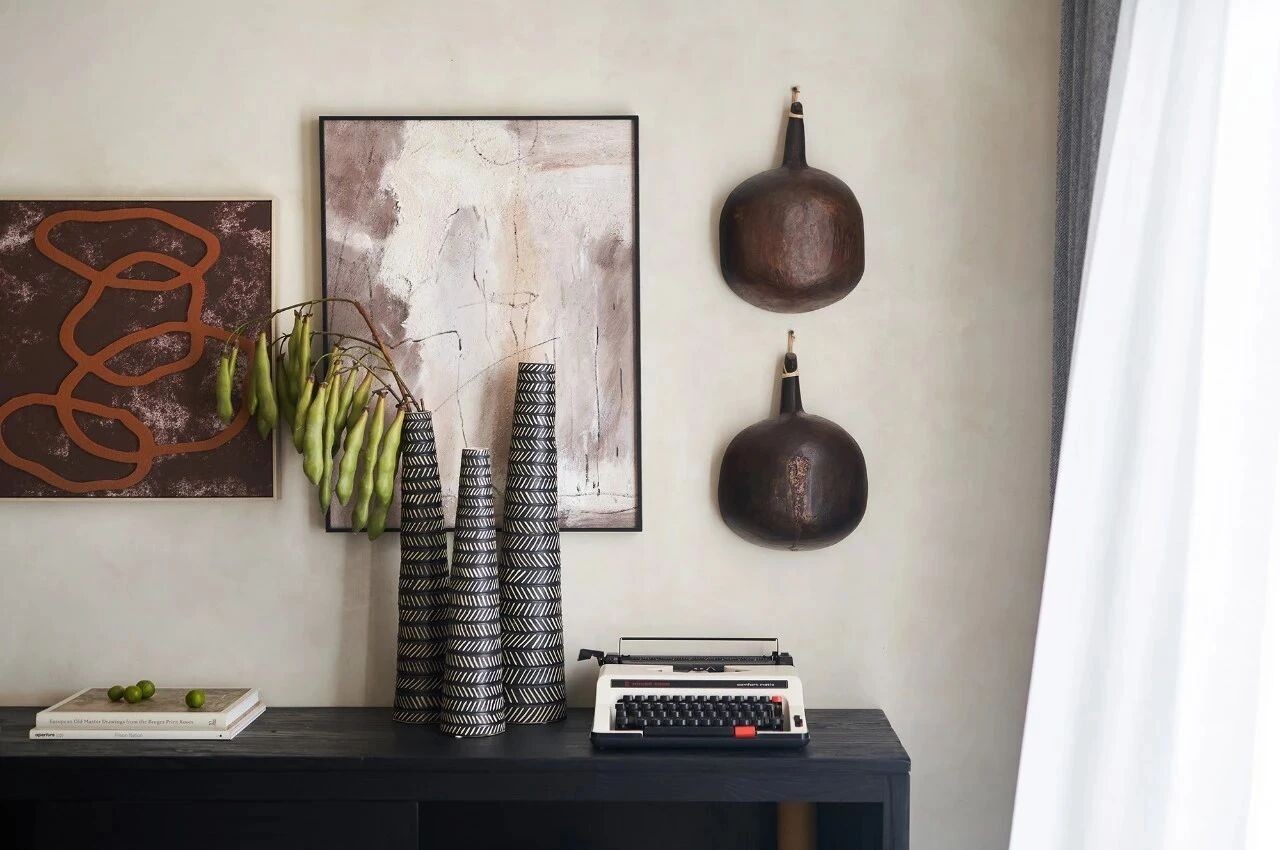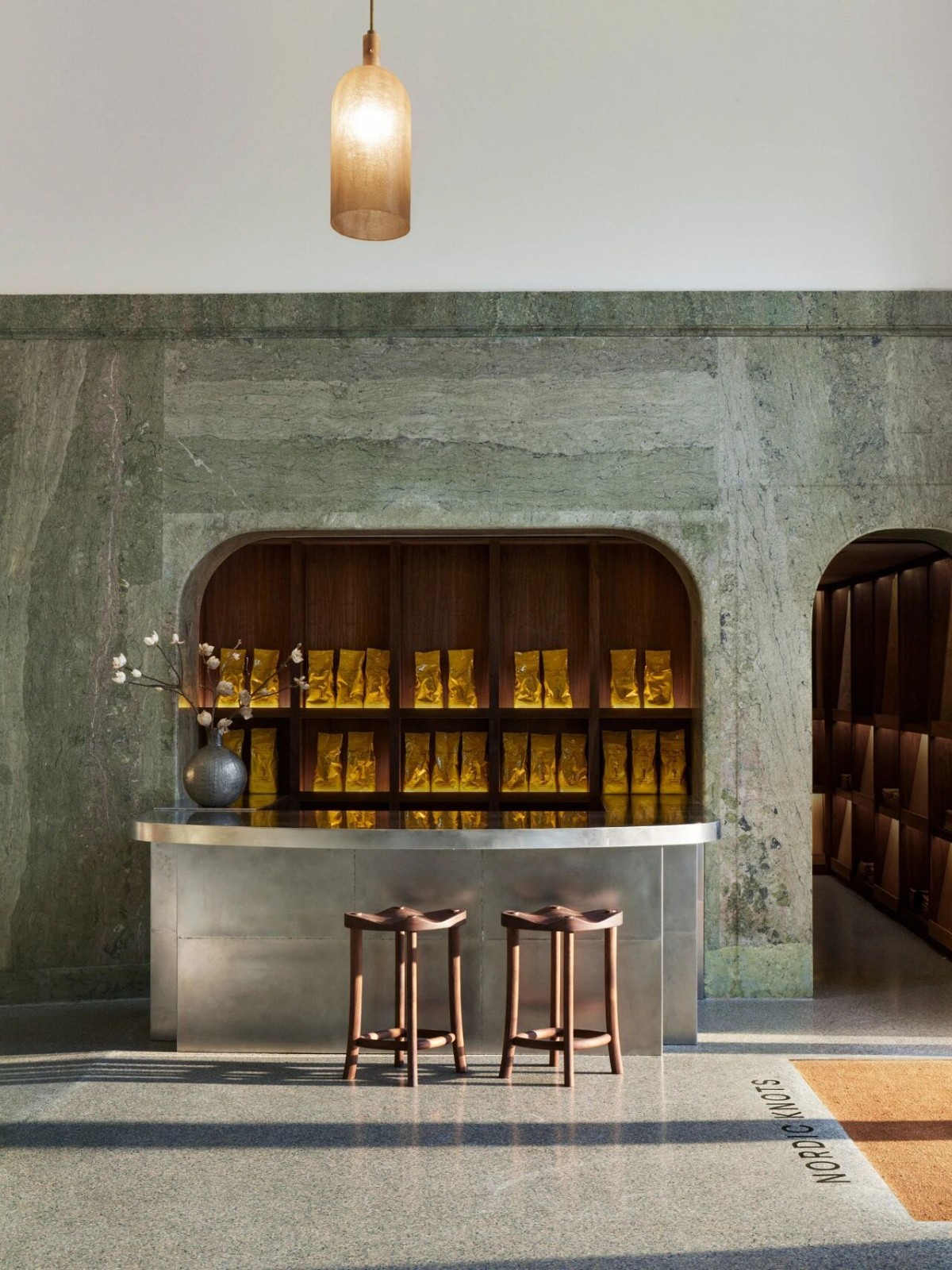雪花秀旗舰店,首尔 / 如恩设计研究室
2019-08-12 09:18
灯笼的字面及象征意义在整个亚洲历史中非常重要——灯笼引领着人们穿越黑暗,展现出一段旅程的起始与结束。
The literal and mythological meaning of the lantern is highly significant throughout Asian history – it leads you through the dark, showing you the way and indicating the beginning and end of a journey.
如恩设计以灯笼为设计灵感,改造了首尔江南区一座五层高的大楼,为风靡亚洲的护肤品牌雪花秀打造全球首家旗舰店。该大楼始建于2003年,由韩国建筑师承孝相设计。为了发扬品牌的历史,如恩的设计概念强调了雪花秀品牌与亚洲文化传统的紧密联系,让顾客在空间中感受品牌理念所蕴含的东方智慧。
Neri&Hu’s radical transformation of an existing five storey building in Seoul, South Korea, into a grand flagship store for leading Asian skincare brand Sulwhasoo is inspired by these notions of the lantern. The building was designed by Korean architect IROJE and built in 2003. Celebrating the roots of the brand, Neri&Hu wanted to develop a concept with strong connections to Asian culture and traditions, ultimately allowing customers to discover the wealth of Asian wisdom that underpins the Sulwhasoo ethos.
设计概念归纳为三点,贯穿项目始终——个性,旅程与记忆。如恩希望能够创造一个极具吸引力的空间来满足顾客的所有感官,将空间的体验打造成为一个层次丰富、值得无限回味的旅程。最终呈现出的效果完美表达出了灯笼的概念:贯穿室内外的黄铜立体网格结构将店铺的各个空间串联在一起,引导着顾客逐个探索店铺的每一个角落。
The concept originates from three key points that were defined at the very start of the project – Identity, Journey and Memory. Neri&Hu aspired to create a space that appeals to all the senses, that captures the customer immediately as they approach the building, creates an experience that continues to unfold during the journey through the store, and leaves a strong impression with visitors long after they have left. This is what led to the lantern concept, where a continuous brass structure is the element ties the whole store together, guiding customers while they explore the full extent of the space.
人们可以通过建筑内的一系列空间和开口充分体验结构的变化。以木元素为主的室内景观中置入由镜面包裹的结构,制造并增强了无限延伸的空间感。
In creating a series of voids and openings in the building, visitors fully experience the structure as it moves through the space and envelops the different programs. Mirror volumes are inserted into a wooden landscape to reflect and amplify the seemingly endless structure.
精细优雅的黄铜结构与实木地板的厚重相得益彰,木元素有时向上抬起,内部嵌入石块,形成木质展示柜,雪花秀的产品被精心地陈列在展示柜上。作为主要的引导方式,灯笼状的结构同时也悬挂了如恩为雪花秀定制设计的光源,勾勒出优美的展示空间,将目光聚焦在陈列的产品上。
The delicate structure rests upon a solid ground of wide timber floor boards that occasionally rises up to form wooden counters with inserted solid stone blocks, on top of which Sulwhasoo’s products are displayed as precious objects. While it is primarily a guiding mechanism, the lantern structure is also a source of light—hanging within it are custom light fixtures that turn the structure into the main attribute to frame and highlight the products on display.
不同楼层的空间为顾客带来不同的体验。位于地下室的SPA空间采用暗色的墙砖,土灰色石材以及暖色木地板营造出亲切的庇护感。
Navigating throughthe five storeys, customers experience changes in atmosphere. The basement spa with its dark brick walls, earthy grey stone treatment rooms and warm crafted wood floors has a sense of intimacy and shelter for visitors.
向上移动,材料的用色变得更加明朗开阔,绘写出友好舒适的空间。人们将在屋顶的露台结束这段空间的旅程,自由延展的黄铜网格天篷将周围的城市景观框定成为空间的一部分,营造极致的视觉体验。
Moving up the building, the material palette becomes lighter and more open, inviting visitors to interact with the space, culminating finally in a roof terrace with its free-flowing brass structure canopy that frames vast views of the surrounding city.
整段旅程糅合了诸多的对立元素:围合与开放、明与暗、精细与厚重。从空间的营造到灯光的处理,再到陈列和标识设计,每一个细节都体现了灯笼的概念——让顾客在置身于此的每时每刻都能够感受到神秘和惊喜,激发探索的欲望,怀着热情和愉悦的心情感受每一寸空间和每一个产品。
The journey is a constant contradiction between two counterparts: enclosed to open, dark to light, delicate to massive. The holistic approach to the lantern concept—from space-making to lighting to display to signage—gives visitors a sense of endless intrigue and urges them to explore the spaces and products with passion and delight.
项目名:雪花秀旗舰店
项目地:韩国首尔
项目类型:建筑改造/室内设计
设计公司:如恩设计研究室
设计时间:2014年11月-2016年3月
改造净面积:1949平方米
采集分享
 举报
举报
别默默的看了,快登录帮我评论一下吧!:)
注册
登录
更多评论
相关文章
-

描边风设计中,最容易犯的8种问题分析
2018年走过了四分之一,LOGO设计趋势也清晰了LOGO设计
-

描边风设计中,最容易犯的8种问题分析
2018年走过了四分之一,LOGO设计趋势也清晰了LOGO设计
-

描边风设计中,最容易犯的8种问题分析
2018年走过了四分之一,LOGO设计趋势也清晰了LOGO设计











































































