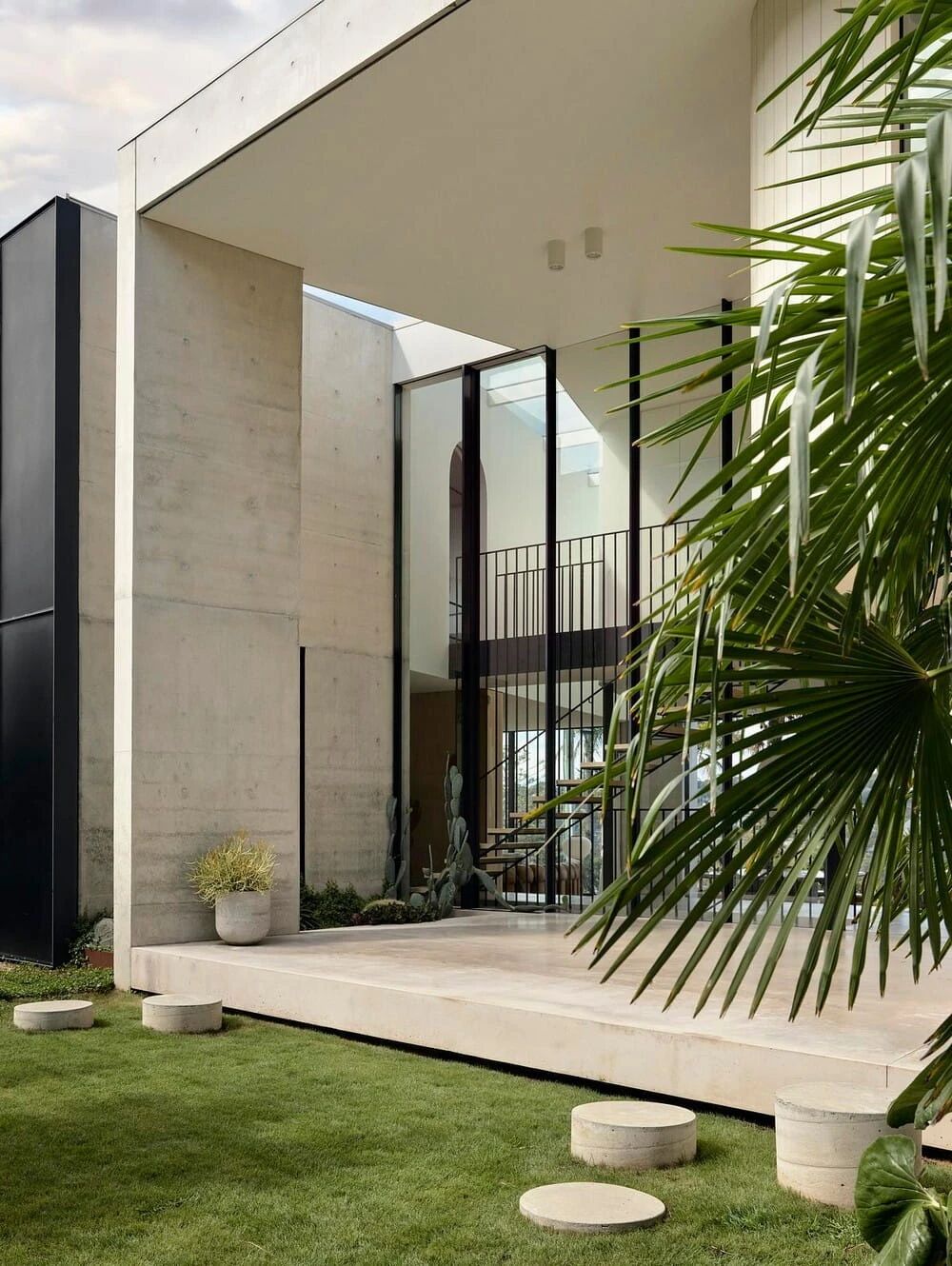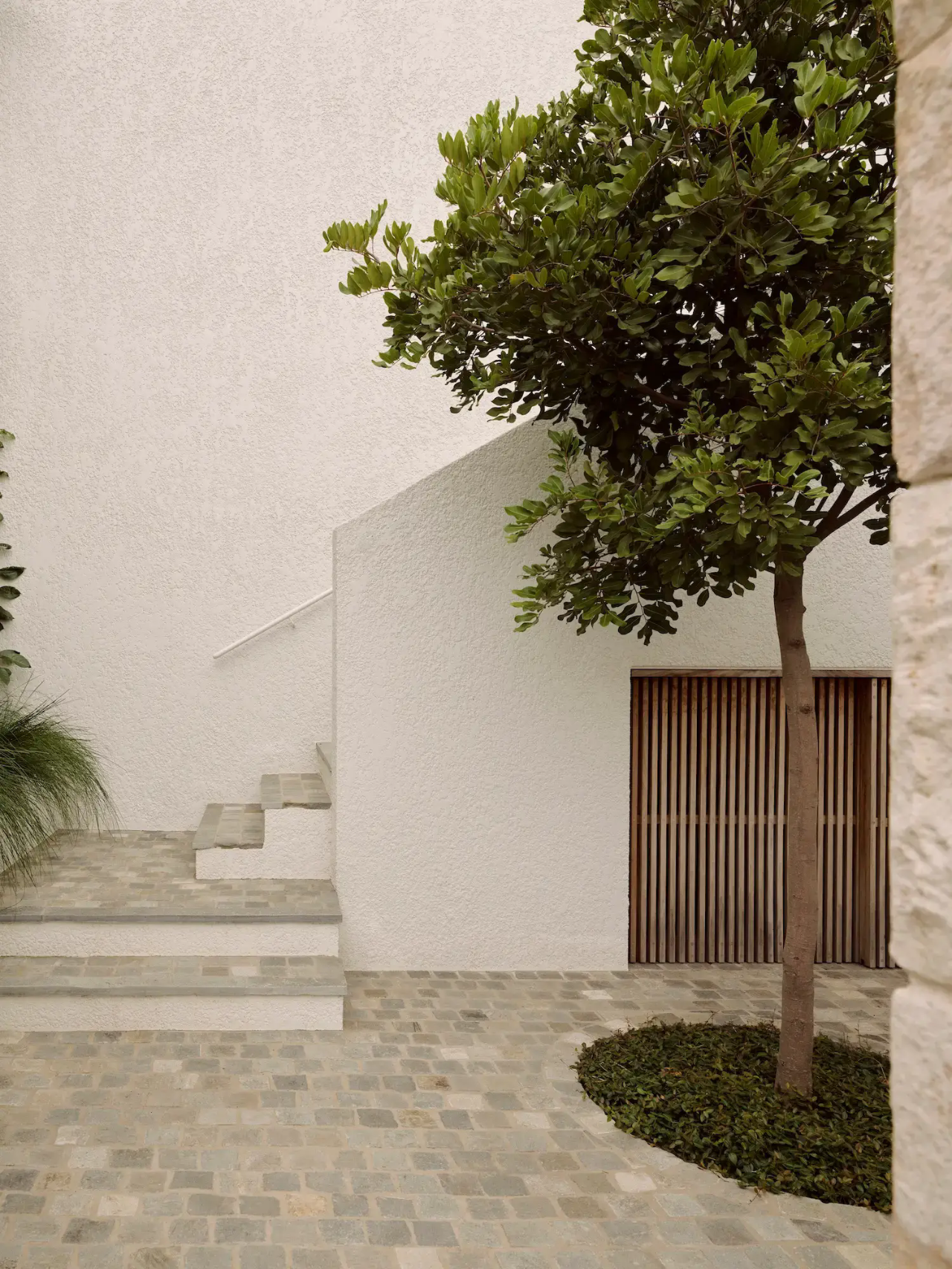Brazilian BT House conceptualized by Taguá Arquitetura to create an integrated leisure home 巴西BTHouse由TaguaArquitetura概念化,打造一个综合休闲住宅。
2019-08-09 12:55
On an expansive corner plot in the city of Cabreúva in Brazil, creative design and architectural teams at Taguá Arquitetura have recently finished a luxuriously open concept escape home called BT House.
在巴西Cabreúva市的一片广阔的角落里,TaguáArquietura的创意设计和建筑团队最近完成了一项名为BT House的奢华开放概念逃离住宅。
Although the house is L-shaped, which is a structural shape typically used to separate homes by volume according to function, this particular house is actually open concept, without a lot of hard delineation between spaces, volumes, or functional rooms. Instead of being partitioned, the rooms are defined by the way they are intentionally situated to face the same direction.
虽然该房屋是L形的,这是一种结构形状,通常用于根据功能按体积来分隔住宅,但是该特定的房屋实际上是开放的概念,在空间、体积或功能房间之间没有许多硬描绘。这些房间不是被划分,而是通过它们有意朝向同一方向放置的方式来定义。
Of course, with a patio and pool space like this house has out back, the direction that each space faces is absolutely towards the pool! This is true not only for the more social and public spaces on the ground floor, but also all the way up to the second storey where the bedrooms and private resting space areas face the same way.
当然,有一个露台和游泳池空间像这房子的后面,每个空间面对的方向绝对是朝着游泳池!这不仅适用于底层更多的社会和公共空间,而且一直延伸到第二层,在那里卧室和私人休憩空间都面临同样的情况。
This arrangement of rooms establishes a sort of physical and visual integration of interior and exterior spaces that feels incredibly continuous and very fluid in its energy and the way it moves. Not only does this create a calming connection with the pool space and the sunny blue waters, but it also highlights the beauty of the home’s own gardens, which grow lush and green around the pool.
房间的这种布置建立了一种内部和外部空间的物理和视觉集成,这些空间在其能量和移动方式中感觉非常连续和非常灵活。这不仅创造了与游泳池空间和晴天的蓝色水域的平静联系,而且它还突出了家庭自己的花园的美丽,在游泳池周围生长着茂盛和绿色。
Part of the reason the pool is made such a focal point of the house is that the owners literally listed a desire for fantastic social and leisure spaces as one of their very top priorities within their home plans, right from conceptualization. This is why designers made the pool, patio, and garden such a primary spot in the house, like a hub of rest, activity, socialization, and peace.
泳池之所以成为这座房子的焦点,部分原因在于,从概念化的角度来看,业主们把对梦幻般的社交和休闲空间的渴望列为他们最优先考虑的项目之一。这就是为什么设计师把游泳池、露台和花园作为室内的主要场所,就像休息、活动、社交和平的中心一样。
Besides their love of leisure spaces, the owners also wanted a home that was quick in its construction and would look clean and concise in its finished product. This largely determined the materiality chosen by design and architectural teams, resulting in that linear, beautiful system of steel pillars, beams, and slabs that can be found all throughout the house, from roof to deck.
除了对休闲空间的热爱外,业主们还想要一个建筑迅速、成品简洁干净的家。这在很大程度上决定了设计和建筑团队所选择的重要性,形成了由钢柱、梁和板组成的线性、美观的体系,从屋顶到甲板,在整个房子里都可以找到。
All along the northwest side of the home’s facade, where living areas face the sun and gather lots of natural light on a daily basis, designers created walls inspired by a large glass curtain to maximize on the stunning energy sunlight creates. They minimized the heat from that sun, however, by using a special glass that is capable of blocking out up to 70% of the UV rays that would otherwise flood in.
在住宅正面的西北面,居住地区每天面对太阳并收集大量的自然光,设计师们在巨大的玻璃幕布的启发下建造了墙壁,最大限度地利用了令人叹为观止的阳光。然而,他们通过使用一种特殊的玻璃来将太阳的热量降到最低限度,这种玻璃能够阻挡高达70%的紫外线,否则会淹没其中。
Many of the other walls are made of similar amounts of glass, and most of them slide open as well. This really hits the concept of creating integrated spaces home, which was one of the owners’ main priorities. Because the glass walls retract to eliminate almost any separation between living spaces and open air leisure spots, the house is also extremely efficient when it comes to ventilation, rather than just lighting.
许多其他墙壁都是由类似数量的玻璃制成的,其中大部分也滑动打开。这确实符合创建综合空间住宅的概念,这是业主的主要优先事项之一。由于玻璃墙缩回,消除了几乎所有的生活空间和露天休闲场所之间的分离,所以在通风时,房子也是极其高效的,而不仅仅是照明。
The windows aren’t the only parts of the house that contribute to the sustainable systems included in the house. In addition to the UV blocking glass, designers also used thermoacoustic tiles, steel deck braces, steel structures in both the interior and exterior walls, rainwater recycling cisterns, PVC frames, and solar energy panels for lighting and power.
窗户并不是房子里唯一能促进可持续系统的部分。除紫外线阻挡玻璃外,设计师还使用热声瓦、钢桥面支撑、内墙和外墙钢结构、雨水循环水箱、PVC框架以及用于照明和电力的太阳能电池板。
Another interesting feature of the house’s actual shape itself is the way the “L” allows the garage to give the patio and pool area a little bit of extra privacy thanks to the way it is situated compared to the street and the view from the public sidewalk. This means the steel and glass facade of the house is very apparent in the visual fabric of the street-scape, making it stand out as an example of contemporarily beautiful home architecture.
房子实际形状的另一个有趣的特点是,“L”允许车库给露台和游泳池区域一点额外的隐私,这要归功于它相对于街道的位置和公众人行道上的风景。这意味着房屋的钢和玻璃立面在街景的视觉结构中是非常明显的,这使它成为当代美丽的住宅建筑的一个突出的例子。
The combination of materiality and atmosphere is another aspect of integration very present in the house, similar to the blending of interior and exterior spaces that takes place all across the back of the building. The industrial influence that’s inherent in the steel structures creates a beautiful contrast and sense of balance against the backdrop of the peaceful, stunning pool waters and surrounding garden.
物质和气氛的结合是整合的另一个方面,在房屋中非常普遍,类似于建筑后面所有内部和外部空间的混合。钢铁结构所固有的工业影响在和平、令人惊叹的水池水和周围花园的背景下创造了一种美丽的对比和平衡感。
 举报
举报
别默默的看了,快登录帮我评论一下吧!:)
注册
登录
更多评论
相关文章
-

描边风设计中,最容易犯的8种问题分析
2018年走过了四分之一,LOGO设计趋势也清晰了LOGO设计
-

描边风设计中,最容易犯的8种问题分析
2018年走过了四分之一,LOGO设计趋势也清晰了LOGO设计
-

描边风设计中,最容易犯的8种问题分析
2018年走过了四分之一,LOGO设计趋势也清晰了LOGO设计



























































