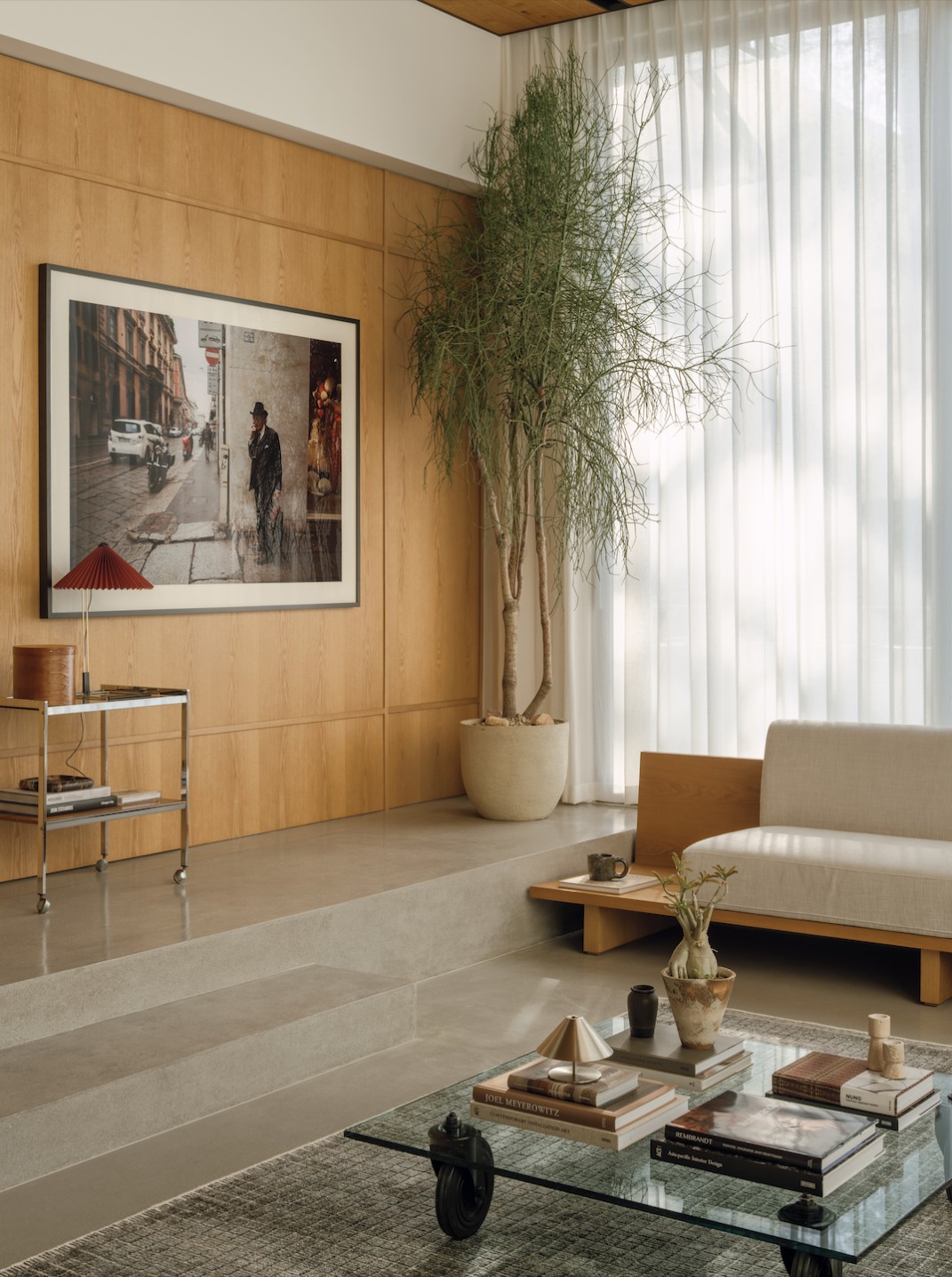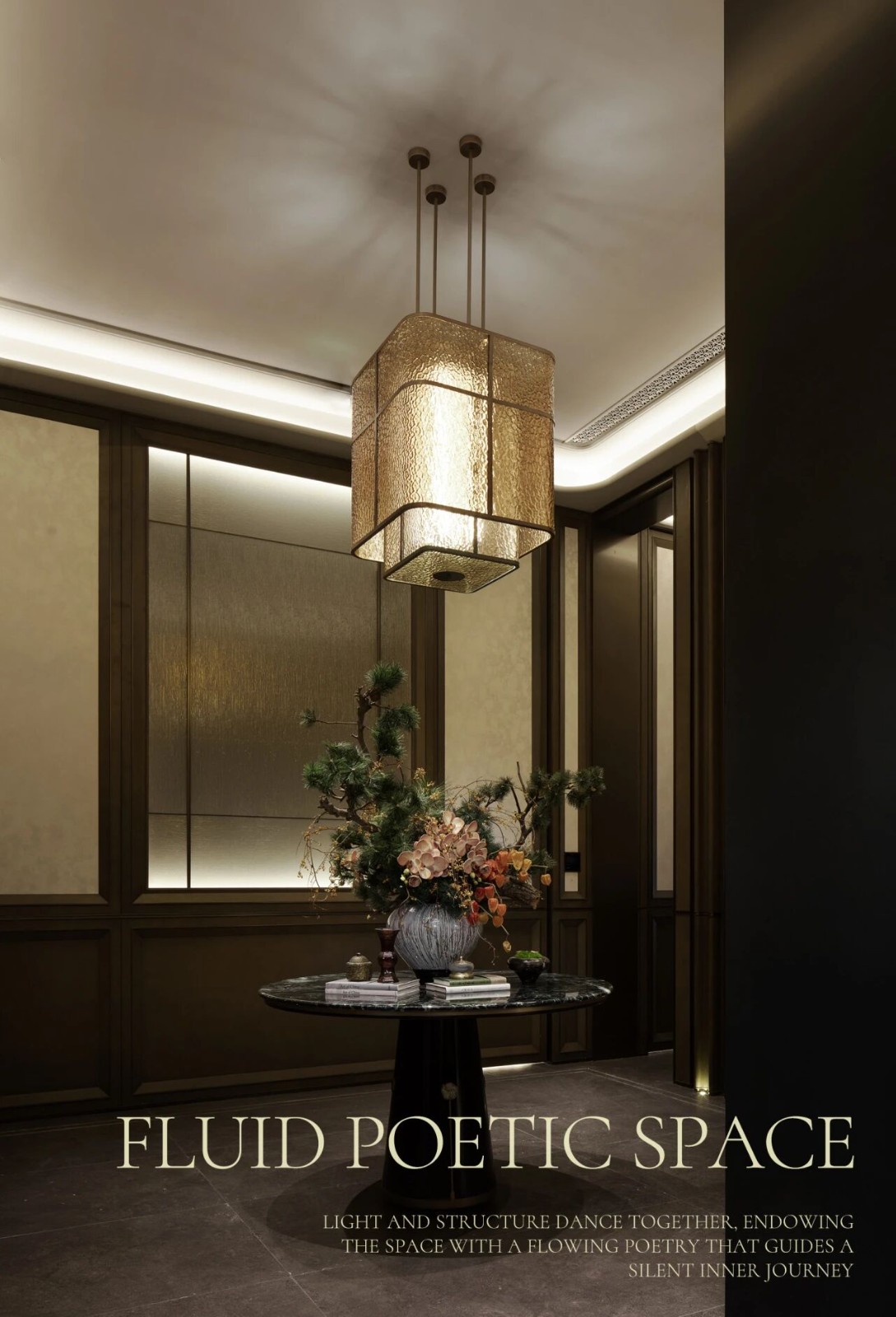The geometric Drift House on Little Much Farm created by Shonan Purie Trehan Language.Architecture.Body(LAB) as a lakeside escape Shonan Purie Trehan Languag.Architecture.Body(实验室)在小农场上的几何漂移屋
2019-08-09 12:16
In the heart of Nandivali, India, a plot of land that has been dubbed the Little Much Farm provides view to a new housing retreat by Shonan Purie Trehan Language.Architecture.Body(LAB) that are nothing short of breathtaking. The house itself, named Drift House for the way its angles resemble the edges of driftwood washed onto a beach, overlooks a lovely lake.
在印度南迪瓦里的中心地带,一片被称为“小农场”的土地提供了一处新的住宅静修地,由Shonan Purie Trehan Languag.Architecture.Body(实验室)建造,简直令人叹为观止。这座房子本身被称为漂流屋,因为它的角度类似漂浮在海滩上的浮木的边缘,俯瞰着一个美丽的湖泊。
The prime purpose of this stunning family villa, right from the very outset, was always relaxation. The building sits atop a small, remote hillside plot that overlooks Mulshi and its rolling Sahyadri Hills, as well as the lake that sits at the base of them. When the owners approached the creative team, they stated that they were looking for a place where their family might retreat to reconnect with friends and benefit from engaging with the countryside surrounding Bombay, where they’re from.
从一开始,这座令人惊叹的家庭别墅的主要目的就是放松。这座建筑坐落在一片小而偏僻的山坡上,俯瞰着Mulshi和它起伏的Sahyadri山,以及坐落在它们底部的湖面。当业主们接近创意团队时,他们说,他们正在寻找一个地方,他们的家人可能会撤退,重新联系朋友,并受益于与周围的农村,他们来自孟买。
The house, interesting right from the first time you one lays eyes on it, was built specifically to be laid out like a series of spaces where things will happen. Each room is created with purpose, layered over and connected with rooms that are different but related, and designed to give family and friends to find a good, comfortable space to do whatever it is they please on their holiday.
这座房子,从你第一次看到它的时候就很有趣,它是专门建造的,就像一系列的空间一样,事情会在这里发生。每个房间都是有目的,层次分明的,与不同但相关的房间相连,旨在给家人和朋友一个好的、舒适的空间,让他们在假期里做任何他们喜欢做的事情。
The different floors and angles of the rooms also give each one a different view of the stunning natural area surrounding the house. No two windows will give you precisely the same perspective of the beautiful, nearly panoramic views afforded by the hilltop location.
房间的不同楼层和角度也让每个人都能看到房子周围令人叹为观止的自然区域。没有两扇窗户能让你完全相同地看到山顶位置所提供的美丽的、几乎是全景的景色。
The way the sections of the house are situated is also a method of protection against the kind of harsh weather found only in hills closely situated to water. The design strategy of the roof provides shelter from harsh suns in the summer and monsoon rains in the wet seasons. The way the rooms and sections overlap forms strong enclosures in all the right places to end off winds.
房子的各个部分所处的位置也是一种防止恶劣天气的方法,只有在靠近水的山丘上才能发现这种恶劣的天气。屋顶的设计策略为避暑和雨季的季风雨提供了避风港。房间和部分重叠的方式在所有合适的地方形成了坚固的外壳,以阻挡风。
One of these enclosures has been purposely allotted as something practical and interesting, rather than just being a waste of space between volumes of the house. This is where designers chose to build a covered monsoon bridge, giving visitors a way to get from volumes of the house that aren’t connected anywhere else within the house without getting wet.
其中的一个围护被故意分配为实用和有趣的东西,而不是只是浪费空间之间的各卷房子。这就是设计师们选择建造一座有盖的季风桥的地方,这样游客就可以从房子里其他地方连在一起的房子的体积中获取信息,而不会被弄湿。
The materiality of the house is important as well. The roof, which appears from a distance to float above the various interior and exterior spaces, is made from mild steel dia-grid. It was shaped and installed by a ship building fabrication team right there on site. The various planes of the roof are held up by exposed concrete columns, which is part of what gives the sections that particular drifting effect. They are positioned intentionally to provide shade to certain indoor and outdoor spaces as part of passive heating and cooling systems throughout the well ventilated house. These materials also look natural enough to interrupt the natural feeling of the surrounding plot as little as possible!
房子的重要性也很重要。屋顶,从远处出现,浮在不同的内部和外部空间,是由软钢底架。它是由一个造船厂的团队在现场塑造和安装的。屋面的各种平面都是由裸露的混凝土柱支撑的,这是产生特殊漂移效应的部分原因。它们的位置是有意为某些室内和室外空间提供阴凉处,作为整个通风良好的房子的被动加热和冷却系统的一部分。这些材料看起来也很自然,足以打断周围情节的自然感觉,尽可能少!
At its based, the house is built starting with three distinct blocks in a way that minimizes the number of retaining walls. These are connected and have free flowing space but still feel quite individual. In the middle block, you’ll find a double height volume that connects to the upper floor of the block to its west and the lower floor of the block to its east. Angles are a great thing!
在它的基础上,房子是从三个不同的街区开始建造的,以尽量减少挡土墙的数量。这些都是相连的,有自由流动的空间,但仍然感觉相当个人化。在中间的街区,你会发现一个双高的体积,连接到街区的上一层到它的西面,而下一层连接到它的东面。天使是一件伟大的事情!
This middle space where the three blocks all connect and overlap on one level is where the social and bonding spaces of the house are located. A bit of blending between inner and outer spaces even happens here where part of the middle space turns into a deck that connects to the outside ground on the hillside of one block. Here, there is a garden, a pool, and a ramp leading straight to these leisure spaces from the entryway for visitors who want to meet you right there at the poolside rather than traipsing through the whole house.
这中间的空间,其中的三个街区都连接和重叠在一个层次,是社会和家庭的空间的位置。内部空间和外部空间之间的混合甚至发生在这里,中间空间的一部分变成一个连接到一个街区山坡上的外部地面的甲板。这里有一个花园、一个游泳池和一个斜坡,从入口一直通向这些休闲空间,供那些想在泳池边见你而不是在整栋房子里漫步的游客使用。
Continuing the quite natural materiality, the outside spaces of the house and the building’s facade walls are made in things that all bear a calming silver grey. These are primarily a mixture of different slabs of slate finished in different ways; raw, rough cut, and polished. Keeping the outer (and also much of the inner) colour schemes neutral like this lets the shapes and angles included in the house stand out without the eye getting distracted from their unique properties.
继续这种自然的物质性,房子的外部空间和建筑物正面的墙壁都是用一种平静的银灰色做成的。这些主要是以不同的方式完成的不同石板的混合物,原始的,粗糙的,和抛光的。保持外观(也是内部的)配色方案的中性,这样可以使房子中包含的形状和角度脱颖而出,而不会让眼睛分心于它们独特的特性。
Like the outside, the interior spaces are practical in layout but still with a sense of playfulness. After all, how could a house that has a polished timber slide connecting the first floor and the social space on the ground floor not be a lot of fun to stay in? Even just moving from room to room in his dwelling is a good time.
和外部一样,室内空间在布局上是实用的,但仍然有一种嬉戏的感觉。毕竟,一所房子,如果有一个光滑的木料滑梯连接一楼和底层的社交空间,怎么能不让人觉得住在里面很有趣呢?即使只是从一个房间搬到另一个房间,在他的住所是一个好时机。
There are plenty of other elements dotted around the house that are intended to bring joy to those who stay there. For example, there are cheerful quotes engraved in the concrete slabs that hang above the beds in the guest rooms, designed to start everyone’s day off just right. Laser etched art throughout the home’s furnishings, ceramic lil pads built into the deck’s floor, and a sunset set in the swimming pool are just a few more ways that designers aimed to give the owners the best possible experience of modern relaxation by the lake.
房子周围点缀着许多其他的元素,它们都是为了给那些住在那里的人带来快乐。例如,在客房的床上悬挂的混凝土板上刻着令人愉快的引语,旨在让每个人的一天都过得恰到好处。在整个家居陈设中使用激光刻蚀艺术,在甲板地板上安装陶瓷衬垫,以及在游泳池里设置日落,这些都是设计师旨在让业主在湖边享受现代放松的最佳体验的几种方式。
Photos by Sebastian Zacharia
 举报
举报
别默默的看了,快登录帮我评论一下吧!:)
注册
登录
更多评论
相关文章
-

描边风设计中,最容易犯的8种问题分析
2018年走过了四分之一,LOGO设计趋势也清晰了LOGO设计
-

描边风设计中,最容易犯的8种问题分析
2018年走过了四分之一,LOGO设计趋势也清晰了LOGO设计
-

描边风设计中,最容易犯的8种问题分析
2018年走过了四分之一,LOGO设计趋势也清晰了LOGO设计





























































