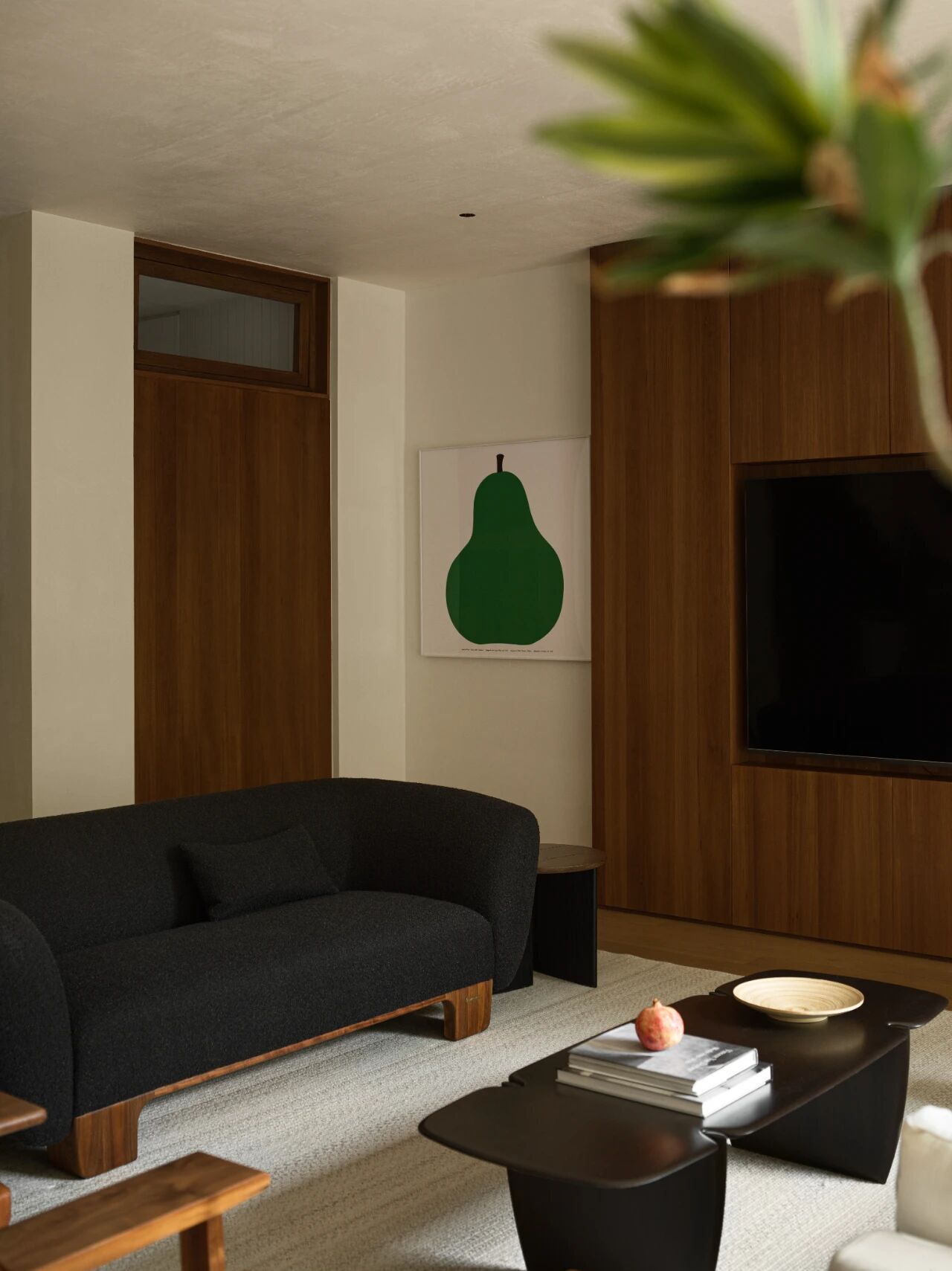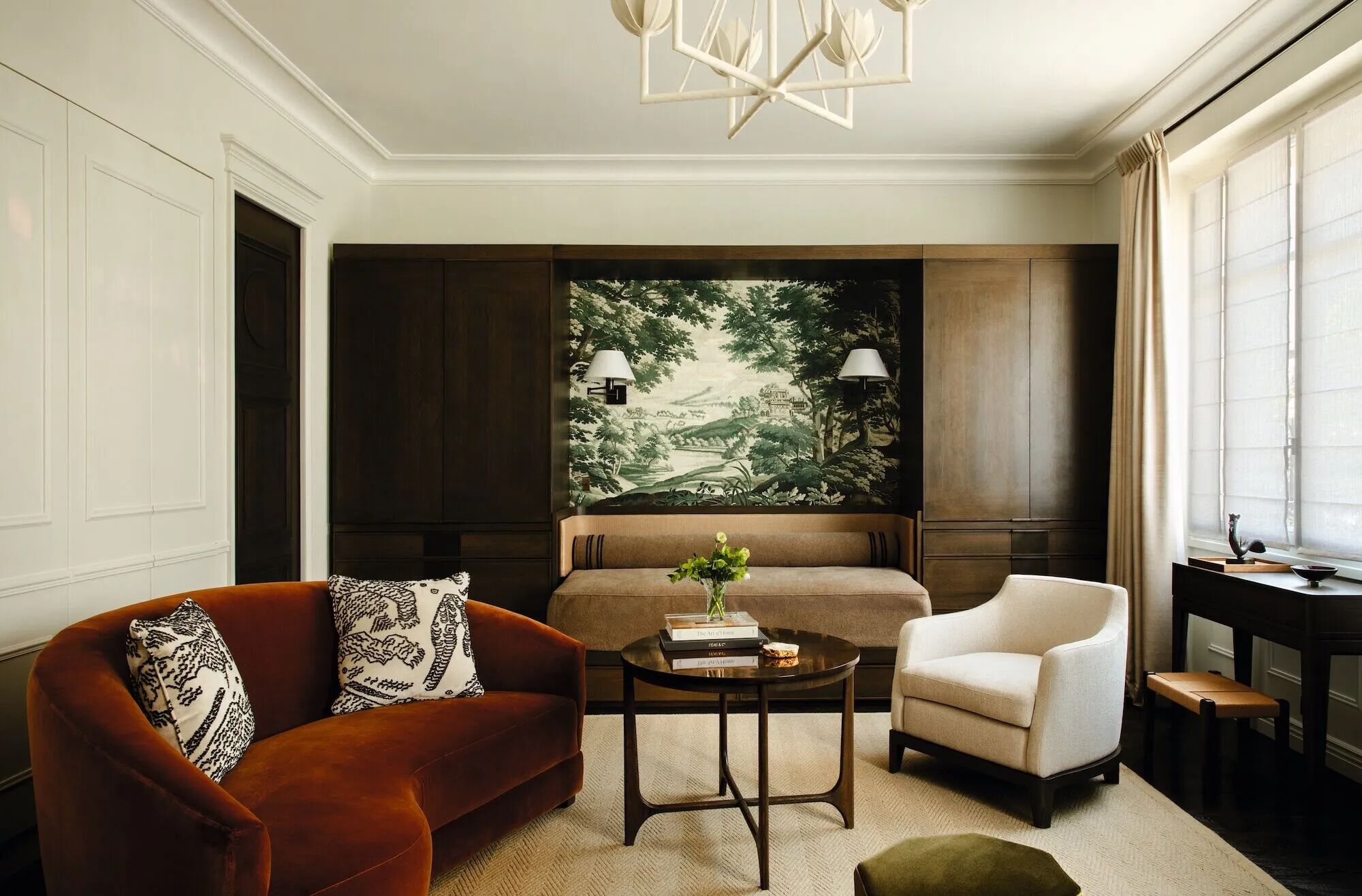Sao Pedro Residence – Floating House by Gui Mattos
2019-08-08 13:42


Project: Sao Pedro Residence Architects: Gui Mattos Team: Ana Cecília Guimarães, Beatriz Sinkivicio, Daniel Farfelmaze, Leandro Kimura, Leonardo Vieira, Marcella Gerbasi, Raquel Palmieri, Riccardo Buso Location: Guaruja, Brazil Built Area: 625.0 m2 Project Year 2019 Photography: Carolina Lacaz Text by Gui Mattos
项目:圣佩德罗住宅建筑师:Gui Mattos小组:Ana CECília Guimar es,Beatriz Sinkivicio,Daniel Farfelmaze,Leandro Kimura,Leonardo Vieira,Marcella Gerbasi,Raquel Palmieri,Riccardo Buso地点:巴西瓜鲁贾:2019年625.0平方米项目摄影:Gui Mattos的卡罗莱娜·拉卡兹文本
Leaning in a clearing, within the atlantic forest, the Sao Pedro Residence floats. Slightly supported by elements of stone, its purpose is to settle in the existing topography allowing nature to follow its path. The search for the diffused light is done by the angular displacement of the cover slab and of the large glass panels facing the path of the sun. Wooden elements inserted in the concrete shell, bring to the surroundings warmth and rhythm, making the course of the eyes as unique as dynamic.
在大西洋森林里,圣佩德罗住宅漂浮在空地上。它的目的是用石头的元素稍微支撑,它的目的是在现有的地形中安定下来,让大自然沿着它的道路前进。散射光的搜索是通过盖板和面对太阳路径的大玻璃面板的角位移来完成的。在混凝土外壳中插入的木质构件,使周围的温暖和节奏,使眼睛的过程成为动态的独特。




































keywords:Brazil Carolina Lacaz photography Guaruja Gui Mattos houses interiors residential
关键词:巴西CarolinaLacaz摄影GuarujaGUIMattos房屋内部住宅































