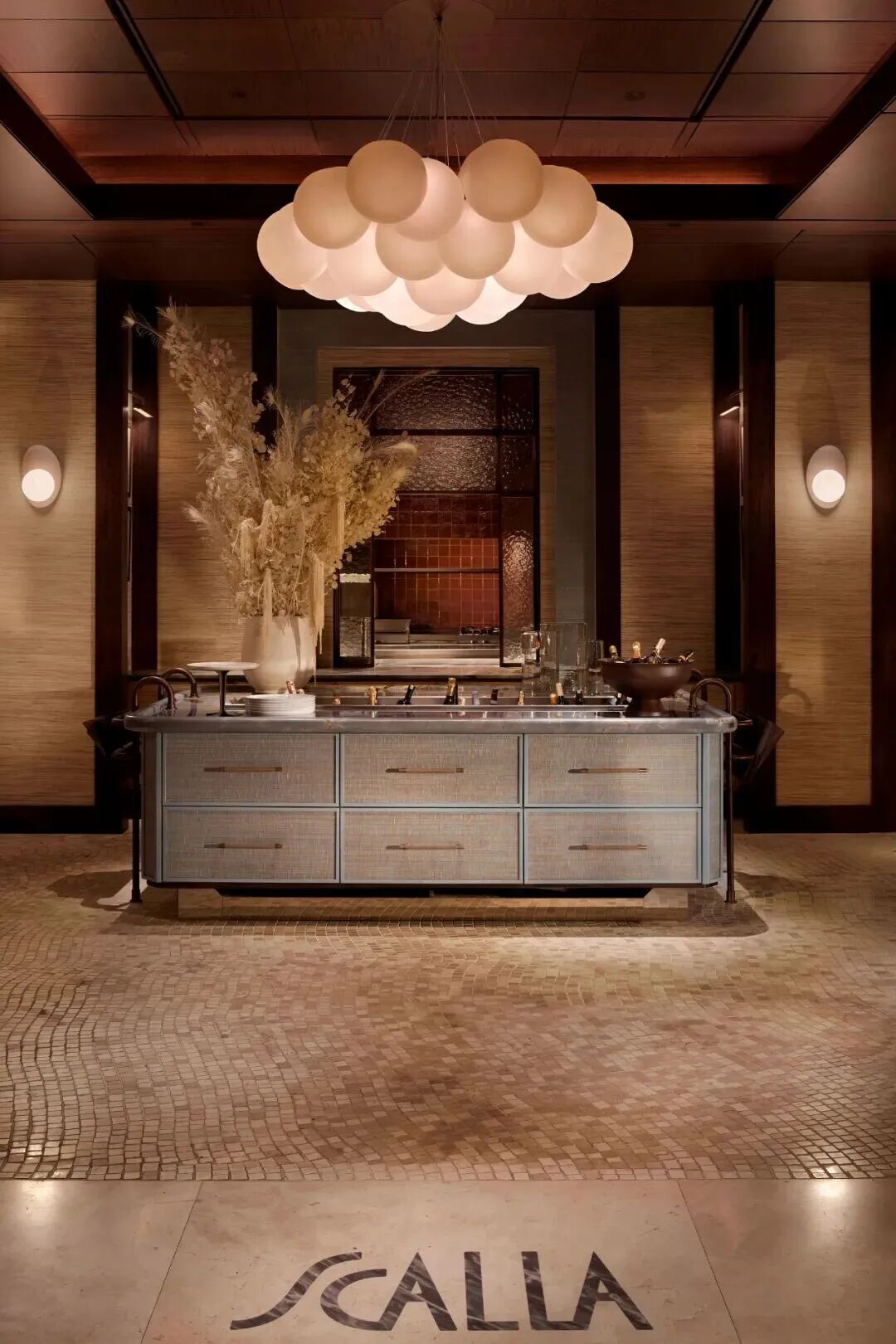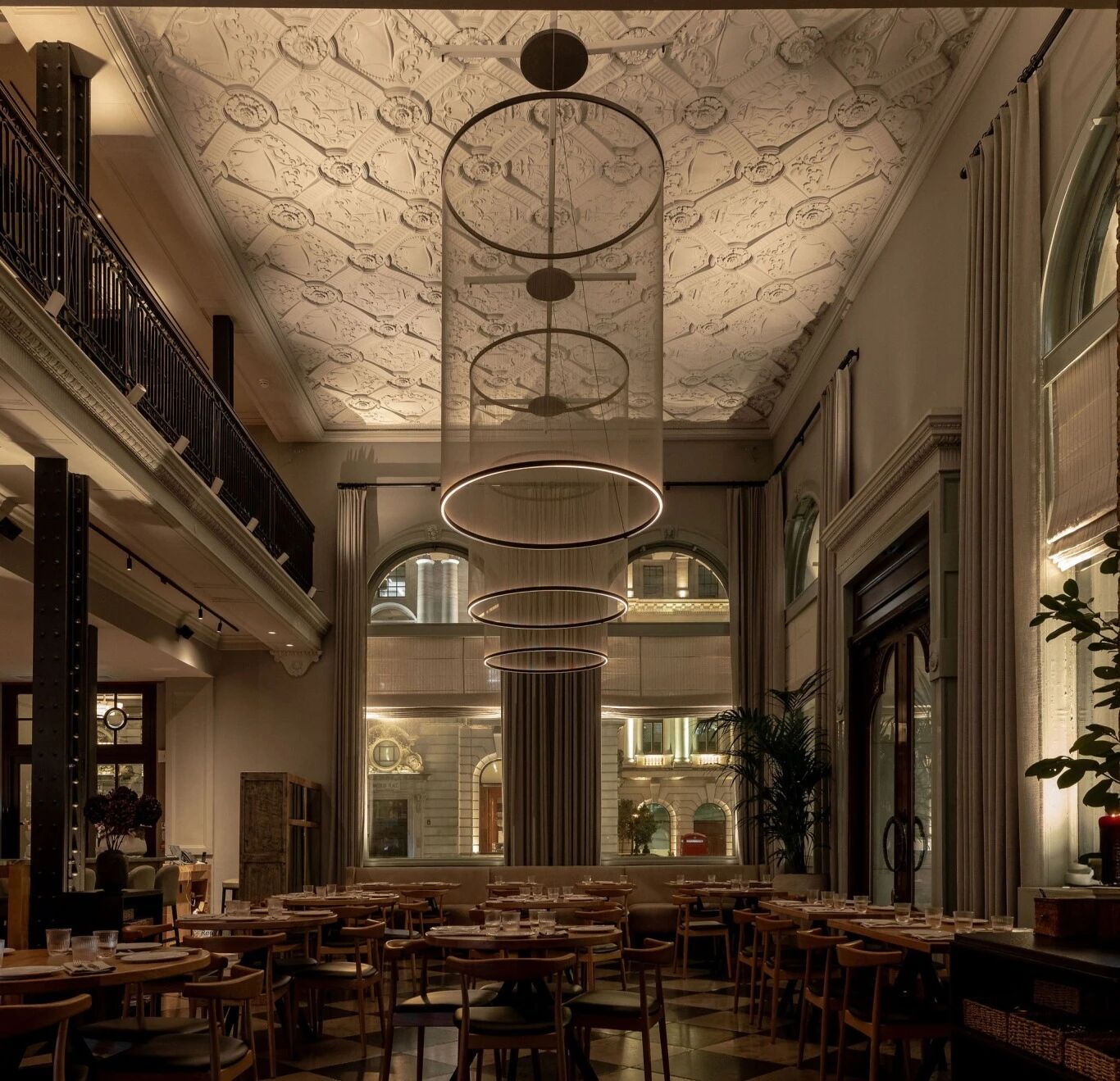Stunningly contemporary vertical condo called Qalma Building completed by Carazo Arquitectura in Costa Rica 令人震惊的当代垂直共管公寓,名为Qalma大楼,由哥斯达黎加的卡拉索·阿奎图拉完成
2019-08-09 11:36
In the sunny urban centre of San Jose in Costa Rica, contemporarily minded design teams at the firm Carazo Arquitectura have recently complete a beautifully modern vertical condominium collective called the Qalma Building.
在哥斯达黎加圣何塞阳光明媚的城市中心,卡拉索阿奎图拉公司的同时代设计团队最近完成了一个名为Qalma大楼的美丽的现代垂直共管公寓楼。
Right from conceptualization, the Qalma Building was planned as an effort to provide more housing in the area while also maintaining a generally reduced environmental footprint. The structure was completed with the preservation of its surrounding environment in mind, leaving a beautiful green space in the immediate area untouched and healthy.
从概念化的角度来看,Qalma大楼的规划是为了在该地区提供更多的住房,同时也保持普遍减少的环境足迹。这座建筑是在保护周围环境的情况下完成的,留下了一个美丽的绿色空间,在紧邻的地区保持原状,保持健康。
The plot of land on which the building was allotted building space is actually quite heavily wooded. Design teams wanted to interrupt this lovely space as little as possible, taking up only what space was absolutely necessary and repurposing the wood from any trees that were cleared. In the end, they managed to conserve 90% of the site’s original trees.
为建筑分配了建筑空间的土地地块实际上非常林木。设计团队希望尽可能小的中断这个可爱的空间,只占用什么空间是绝对必要的,并重新利用任何树木清除。最后,他们设法保留了90%的原始树木。
Because they wanted to take up as little space as possible, designers opted to build generous living spaces by working vertically in the free air rather than horizontally into the naturally inhabited woodland space. This worked well physically, but team members expressed a concern for those who might feel put off by the mere fact that the building extends quite so high into the air, leaving some of the apartments towering extremely high above the ground.
因为他们想占据尽可能少的空间,设计师们选择了在自由的空气中垂直工作,而不是水平地进入自然居住的林地空间来建造宽敞的居住空间。这样做在身体上效果很好,但团队成员对那些可能会感到不快的人表示了关注,因为这座建筑一直延伸到如此之高的空中,使得一些公寓高高耸立在地面之上。
To counteract this concern, designers prioritized the building of residential units that are so incredibly welcoming, comfortable, and calming, and inhabitants’ every need is met. They strove to create an atmosphere that feels explicitly relaxing, like one is retreating to a safe place in the sky rather than towering above a city.
为了抵消这种担忧,设计师们将住宅单元的建设放在首位,这些住宅单元是如此令人难以置信的欢迎、舒适和平静,居民的每一项需求都得到了满足。他们努力营造一种明显让人放松的氛围,就像一个人正在退到天空中一个安全的地方,而不是高耸在城市之上。
Another priority was to include elements into the building that really make residents feel as though their quality of life is improved by living there. This is part of the reason balcony spaces and floor to ceiling windows have been made such an integral part of both the private units and common spaces. Because the building sits high above the trees, the view from each window is stunningly all-surrounding.
另一个优先事项是将一些因素纳入到建设中,让居民感到自己的生活质量是通过在那里生活而得到改善的。这是阳台空间和地板到天花板窗户的一部分,已成为私人单元和公共空间的组成部分。因为这座建筑坐落在树的上方,所以从每一扇窗户看到的景色都非常迷人。
Design teams also had several social priorities in mind when they started conceptualizing the organization of space within the building. Rather than simply creating individualized units with no shared flow, they opted to create several shared spaces within the building that might establish is as one that feels more like a community and less of just a residence hall.
当设计团队开始构思建筑物内的空间组织时,设计团队也有几个社会优先事项。他们不是简单地创建没有共享流的个性化单元,而是选择在建筑物内创建几个共享空间,这些共享空间可能建立起来是一个感觉更像是一个社区,而不仅仅是一个住宅大厅。
These common spaces, which are intended to draw people out of their units and towards that stunning view, are located mostly in the highest three levels, near the very top of the structure. This positioning was intentional to incorporate the height of the building into the experience as an enjoyable element rather than something those living on lower floors shouldn’t explore.
这些公共空间,旨在把人们从他们的单位和向那个惊人的景观,大部分位于最高的三层,靠近结构的顶部。这种定位是有意将建筑物的高度作为一种令人愉快的元素,而不是那些住在较低层的人不应该去探索的东西。
Nature was also incorporated right into the building in a way that makes it part of the experience. Throughout the transitionary spaces and all common grounds leading from floor to floor or apartment to apartment, local greenery is included in the decor scheme, displayed in a way that contrasts beautifully against the building’s steel and concrete materiality.
大自然也以某种方式融入到建筑中,使它成为体验的一部分。在整个过渡空间以及从地板到地板或公寓到公寓的所有公共场地,当地的绿化包括在装饰方案中,以与建筑的钢材和混凝土重要性形成对比的方式显示。
The long garden boxes that are features throughout the inside and open air hallways of the building on each floor are also placed at the top, outer edge of every balcony, from ground level all the way up to the top. This not only creates a sense of fresh cohesiveness, but also makes greenery a visual part of the facade when you look at the building from a distance or from below.
在每个楼层的建筑物的内部和开放的空气走廊中具有特征的长花园箱也被放置在每个阳台的顶部、外边缘处、从地面高度一直到顶部。这不仅创造了一种新的凝聚力,而且当你从远处看建筑时,也会使绿化成为立面的视觉部分。
The emphasis on greenery in an otherwise rather industrial chic inspired building was based on the scientifically proven health benefits that being surrounding by plants and vegetation has. Designers wanted to allow residents the chance of enjoying reduced blood pressure, lower blood levels of adrenaline, reduced anxiety, and improved concentration, among countless other wonderfully positive things.
在一座以工业为灵感的建筑中,对绿色植物的强调是建立在被植物和植被所环绕的经过科学证实的健康益处的基础上的。设计师们希望让居民有机会享受到降血压、降低肾上腺素水平、降低焦虑和提高注意力的机会,以及无数其他非常积极的事情。
Besides the focus on plants, the intentional choices in materiality were based on priorities rooted in strength, longevity, and anti-weathering, as well as chic, neat aesthetic. The choice to leave a lot of the steel and concrete structural elements exposed was made to present a contrast with the otherwise natural area, allowing residents to really see and experience the relationship between buildings and the land.
除了对植物的关注外,在物质方面的有意选择是基于以力量、寿命、防风化以及时尚、整洁的美学为基础的优先事项。让大量钢和混凝土结构构件暴露出来的选择是为了与其他自然区域形成对比,使居民能够真正看到和体验建筑物和土地之间的关系。
 举报
举报
别默默的看了,快登录帮我评论一下吧!:)
注册
登录
更多评论
相关文章
-

描边风设计中,最容易犯的8种问题分析
2018年走过了四分之一,LOGO设计趋势也清晰了LOGO设计
-

描边风设计中,最容易犯的8种问题分析
2018年走过了四分之一,LOGO设计趋势也清晰了LOGO设计
-

描边风设计中,最容易犯的8种问题分析
2018年走过了四分之一,LOGO设计趋势也清晰了LOGO设计





























































