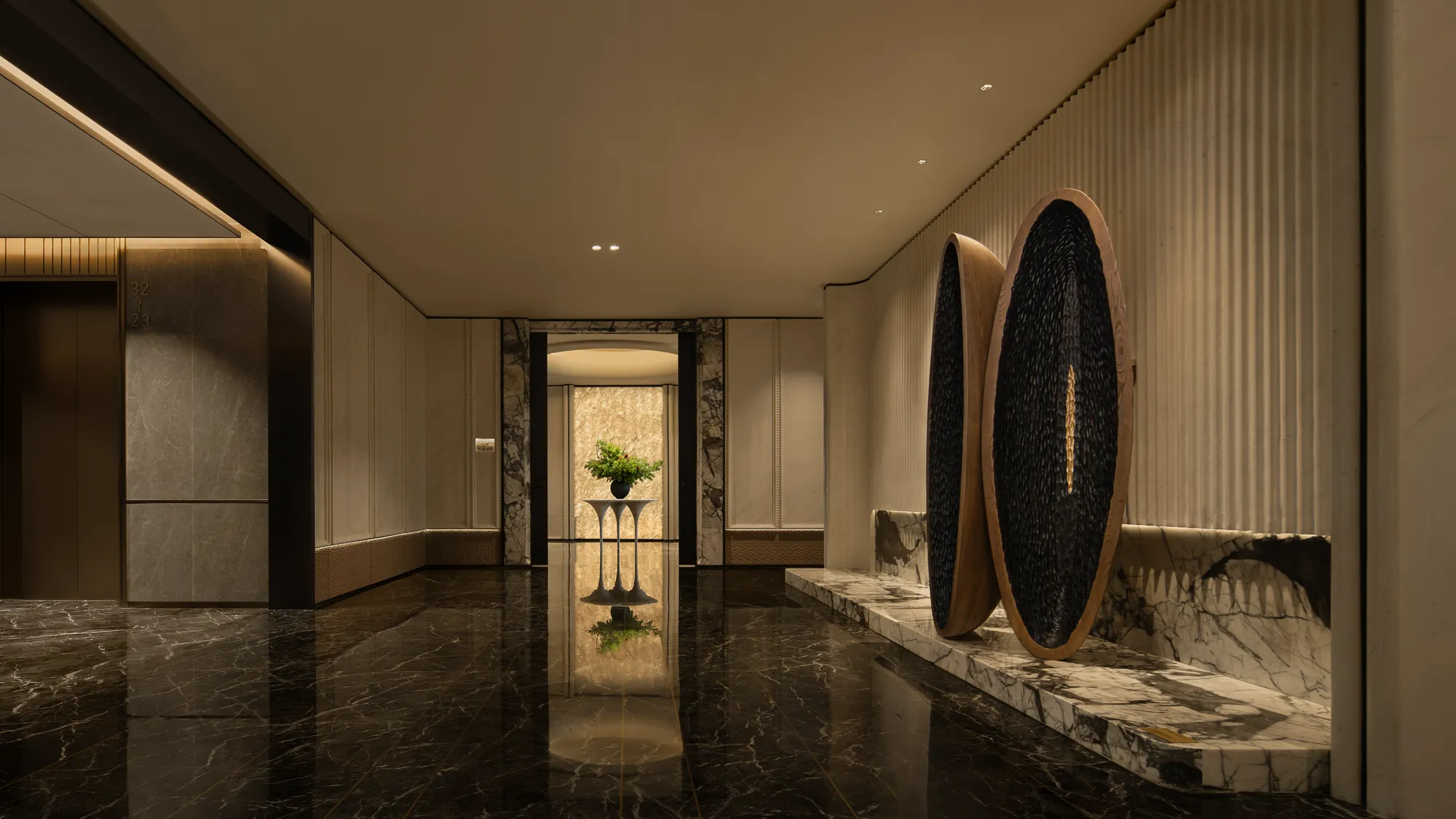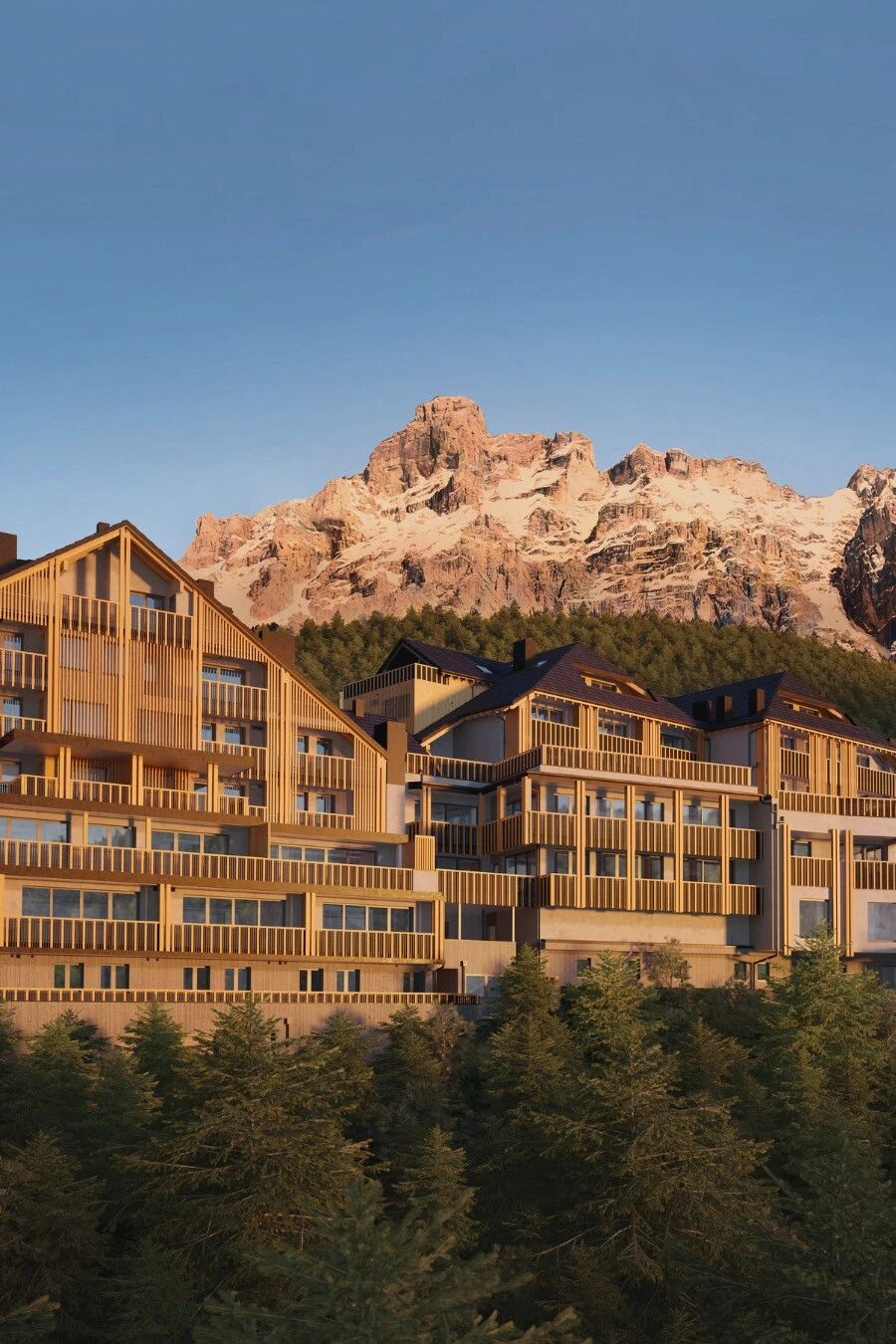Unique and simple Rain House created by Describing Architecture Studio to blend traditional Chinese architecture and modern living 独特而简单的雨屋-由建筑工作室创造,将中国传统建筑与现代生活融为一体
2019-08-09 11:36
Amidst the rolling hills of ChongQing in China, creative designers at Describing Architecture Studio have recently finished a beautifully unique refurbished housing project for a small family called the Rain House.
在中国重庆起伏的群山中,“描述建筑工作室”的创意设计师最近为一个名为“雨屋”的小家庭完成了一项非常独特的翻新住宅项目。
Right from the beginning, the conceptualization of this house was rooted in the concept of memory. Designers wanted to take advantage of the opportunity to pay homage to the very hills the plot stands on, blending the house into what’s typically seen in the area in a slightly more modern way so the family can truly enjoy the breathtaking landscape.
从一开始,这座房子的概念化就植根于记忆的概念。设计师们想利用这一机会,向地势所在的山丘致敬,把房子以一种稍微现代化一些的方式融入到这片地区,这样家庭才能真正享受到令人惊叹的景观。
Both when the original house was built and now in its refurbishment, designers were presented with a unique challenge that was entirely out of their control. This was the fact that increased traffic in the area presented a serious problem in continuing to build up the area and navigate the area with flow rather than jams.
当最初的房子被建造,现在它的翻新,设计师提出了一个独特的挑战,这是完全超出他们的控制。事实上,该地区交通的增加是一个严重的问题,无法继续建立该地区,并以流动而不是堵塞的方式在该地区航行。
The development of roads was undoubtedly a good thing for residents, as it met their travel needs in an area that was previously very rural and not necessarily easily accessed, but their presence changed the landscape just enough that the visual fabric of neighbourhoods changed in order to negotiate around and between the roads.
发展道路对居民来说无疑是一件好事,因为它满足了他们在以前非常农村的地区的旅行需要,而且不一定容易进入,但他们的存在改变了景观,以致街区的视觉结构发生了变化,以便在公路周围和道路之间进行谈判。
The roads were only the beginning of the changes to the neighbourhood, which are now evident in the amenities that are immediately present in the homes. These changes were directly correlated to a generalized increase in income of the residents in the area, increasing the presence of tap water, gas power, and Internet originally, and leading to all kinds of modern living features now.
道路只是邻里关系变化的开端,这一点现在家庭中立即出现的便利设施中得到了明显的体现。这些变化直接关系到该地区居民收入的普遍增加,增加了自来水、燃气和互联网的存在,并导致了当今各种现代生活特征的出现。
Now that road developments and modernizations have largely slowed in the area because the neighbourhood is fully but subtly contemporary despite its ongoing traditionally inspired charm, many designers are trying to pay better tribute to the landscape itself by getting creative but respectful with their homes. Within this project, for example, teams couldn’t help feeling that the position of the sun and how it hits the land should be taken into better consideration from the beginning of their plans.
如今,该地区的道路开发和现代化建设在很大程度上已经放缓,因为这一地区虽然一直充满传统意义上的魅力,但却是完全但微妙的现代建筑,许多设计师正试图通过对自己的家园充满创意但尊重自己的家园,更好地表达对景观本身的例如,在这个项目中,团队不由自主地感觉到,太阳的位置和它如何到达陆地,应该从他们计划的一开始就得到更好的考虑。
Incorporating the sun’s position into the actual plans of the home and accounting for where the light will fall aligns well with the Chinese practice of Fengshui. This practice is central to the Rain House, which features single framed stone walls, self-made hollow bricks created locally, and pre-cast slabs, just like most of the houses did when the neighbourhood really started populating more in the 1980s, for the sake of authenticity.
将太阳的位置纳入家庭的实际计划中,并说明光线将落在何处,这与中国风水的做法是一致的。这种做法是雨屋的核心,它的特色是单一框架石墙、当地自制的空心砖块和预制板,就像上世纪80年代社区真正开始增加人口的时候,为了真实性起见,大多数房屋都是这样做的。
The original house that was transformed into the Rain House featured these as well, but with less weather proofing and modern materiality for support. It was an old three bay house full of wooden casements and windows that did not feature any inset glass. The yard was sunny in most places but also shaded by a stunning 200 year old yellow-horned tree that casts its silhouette quite far from where it sits in the sun across a small river.
原来的房子,被改造成雨屋,以及这些特点,但与较少的天气遮挡和现代物质的支持。这是一座三湾的老房子,里面满是木箱和窗户,里面没有镶嵌玻璃。院子里大多数地方都是阳光明媚的,但它也被一棵有着惊人的200年历史的黄色有角树遮住了,这棵树的轮廓与它在阳光下穿过一条小河的地方相去甚远。
Now, in the new house, only certain elements of the original structure remain, most of which have been harvested from what was still usable of what was left and aspects that have been recreated as authentically as possible. A new specific location was chosen for the house in terms of how it is oriented on the site. It provides views of the surrounding woods and farmland but still provides great access to transportation.
现在,在新的房子里,只有原始结构的某些元素仍然保留下来,其中大多数都是从仍然可以使用的东西中收获的,这些内容已经尽可能真实地重新创建了。为住宅选择了一个新的特定位置,就如何将其定位在站点上。它提供了周围的森林和农田的景观,但仍然提供了大量交通的机会。
In terms of styling, the goal of the design was to achieve a sense of simplicity and uniqueness in one place. Part of this is rooted in the fact that designers chose to work with the uneven terrain of their plot rather than working against it, placing rooms of certain functions very intentionally. The living room, for example, has a slightly higher elevation than the bedrooms because being placed lower on the hill gives the resting spaces more privacy away from the front road, which sits higher.
在造型方面,设计的目的是在一个地方实现简单和独特的感觉。部分原因在于设计师选择在地势不平的情况下工作,而不是与之相反,故意放置某些功能的房间。例如,起居室的海拔略高于卧室,因为在山上放置较低的位置,使休息空间远离位于较高位置的前路。
The same traditional stone walls that you’d have seen in the original house in previous generations are present in this new design in the transitionary space between the new volumes that replaced the original three. Now, three larger rectangular volumes make up the bulk of the house, with two tower structures added on.
在这一新的设计中,在原来的三个体积之间的过渡空间中,在这个新的设计中存在着你在前代的原始房子中看到的相同的传统石墙。现在,三个较大的矩形体积组成了房屋的大部分,增加了两个塔结构。
Sunlight actually plays a very large role in this house beyond just the Fengshui elements we were talking about previously. Designers also included extremely large windows (with glass this time) in places that they knew would let the most sunlight flood into the shared living spaces and provide tons of comfortable, natural light.
实际上,阳光在这所房子中扮演的角色非常大,除了我们之前讨论的风水元素之外。设计师们还在他们知道的地方还包括了非常大的窗户(这次有玻璃),他们知道会让最多的阳光流入共享的生活空间,并提供大量舒适的自然光。
In contrast to the original building and its very traditional materiality, the roof of each of the large rectangular volumes is made from steel rather than wood or bricks. This was a choice for the sake of good weathering and modernizing, and also to provide contrast in shape and angle in the way that the different roofs on the home’s various volumes are tilted and the way they catch the sun.
与原来的建筑及其非常传统的物质性不同,每个大的长方形建筑的屋顶都是用钢而不是木头或砖块制成的。这是一个好的选择,为了好的风化和现代化,也提供了形状和角度的对比,在不同的屋顶上的房屋不同的体积倾斜和他们的方式,他们的捕捉太阳。
Another much more contemporary looking element of the house is the glass wall that looks onto the south facing yard. This creates a visual blending of space between the interior common rooms and the beautiful scenery outside, as well as the immediate courtyard. Several of these panes slide like patio doors to quite literally create a blending of indoor and outdoor spaces as well. This wall also provides even more sunlight than anywhere else in the house.
另一个更现代的外观元素的房子是玻璃墙,可以看到南面的院子。这创造了一个视觉混合空间的内部公共房间和美丽的风景外面,以及直接庭院。其中的几个窗格像露台门一样滑动,完全可以创造出室内和室外空间的混合。这堵墙比房子里的任何地方都能提供更多的阳光。
Inside, the house is heavy in its stunning wooden materiality and neutral colour palette. This gives different spaces, especially the bedrooms, a sense of spa-like calm, particularly when the sun hits them and makes them gleam. This theme extends right into the centred tower, which is the tallest building and serves as an open and multi-purpose activities space, changing depending on the needs of the family in the moment.
在里面,这间房子的木质感和中性的调色板是沉重的。这给了不同的空间,尤其是卧室,像平静一样的温泉感觉,尤其是当太阳撞到它们并使它们发光时。这个主题直接延伸到中心塔,这是最高的建筑,作为一个开放和多用途的活动空间,根据目前家庭的需要而改变。
In fact, the material choices in this home actually played one of the biggest roles in the home’s authenticity within its building process. Here, designers involved bricklayers, stonemasons, and carpenters, just like there would have been in the building of the original house, but this time they collaborate with ironworkers and welders for the more contemporary iron and steel elements.
事实上,在这个房子里的材料选择实际上在它的建造过程中对房子的真实性起了最大的作用之一。在这里,设计师涉及砖匠、石匠和木匠,就像当初建造的房子一样,但这一次他们与钢铁工人和焊工合作,以获得更现代的钢铁元素。
 举报
举报
别默默的看了,快登录帮我评论一下吧!:)
注册
登录
更多评论
相关文章
-

描边风设计中,最容易犯的8种问题分析
2018年走过了四分之一,LOGO设计趋势也清晰了LOGO设计
-

描边风设计中,最容易犯的8种问题分析
2018年走过了四分之一,LOGO设计趋势也清晰了LOGO设计
-

描边风设计中,最容易犯的8种问题分析
2018年走过了四分之一,LOGO设计趋势也清晰了LOGO设计



























































