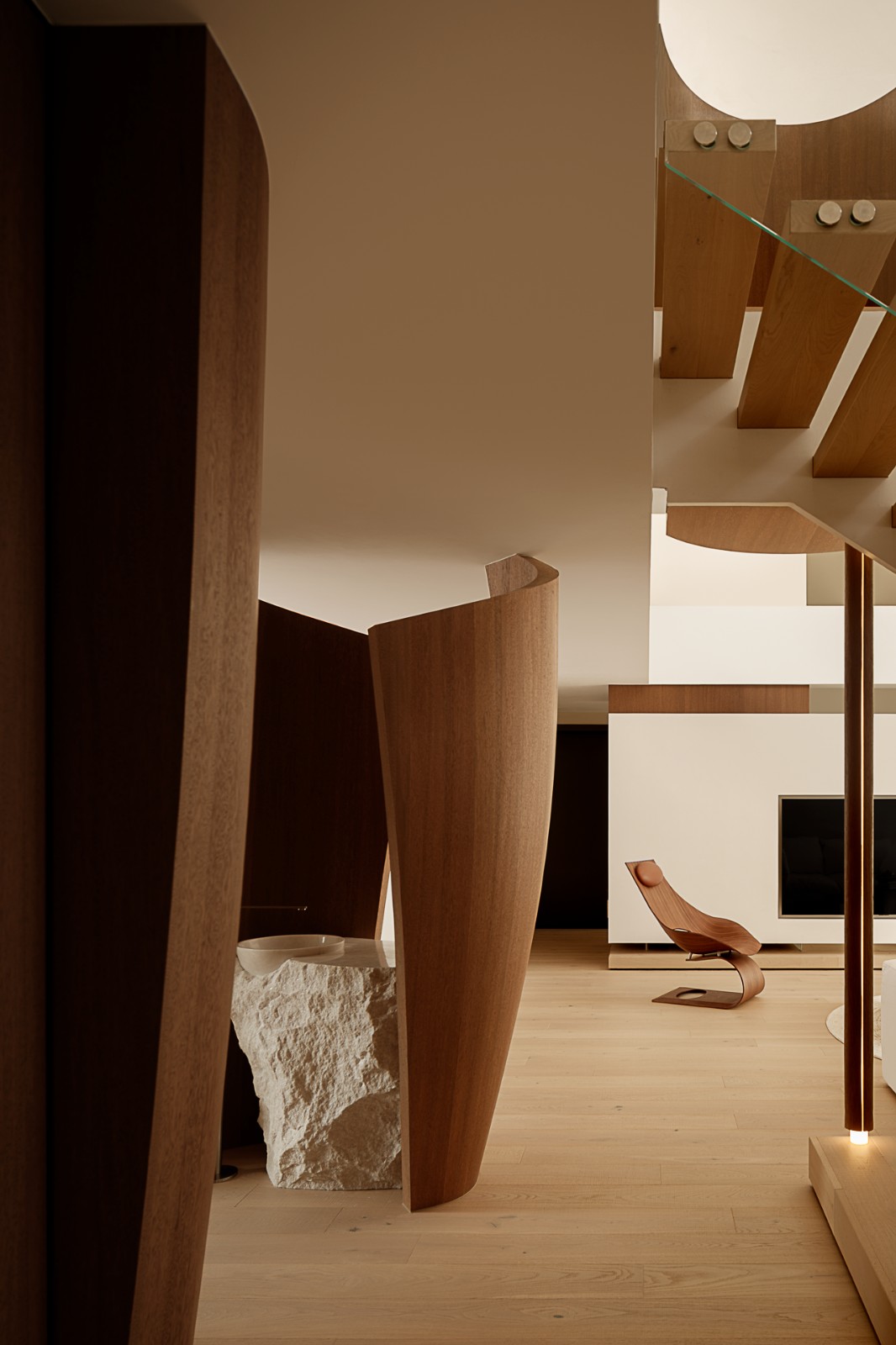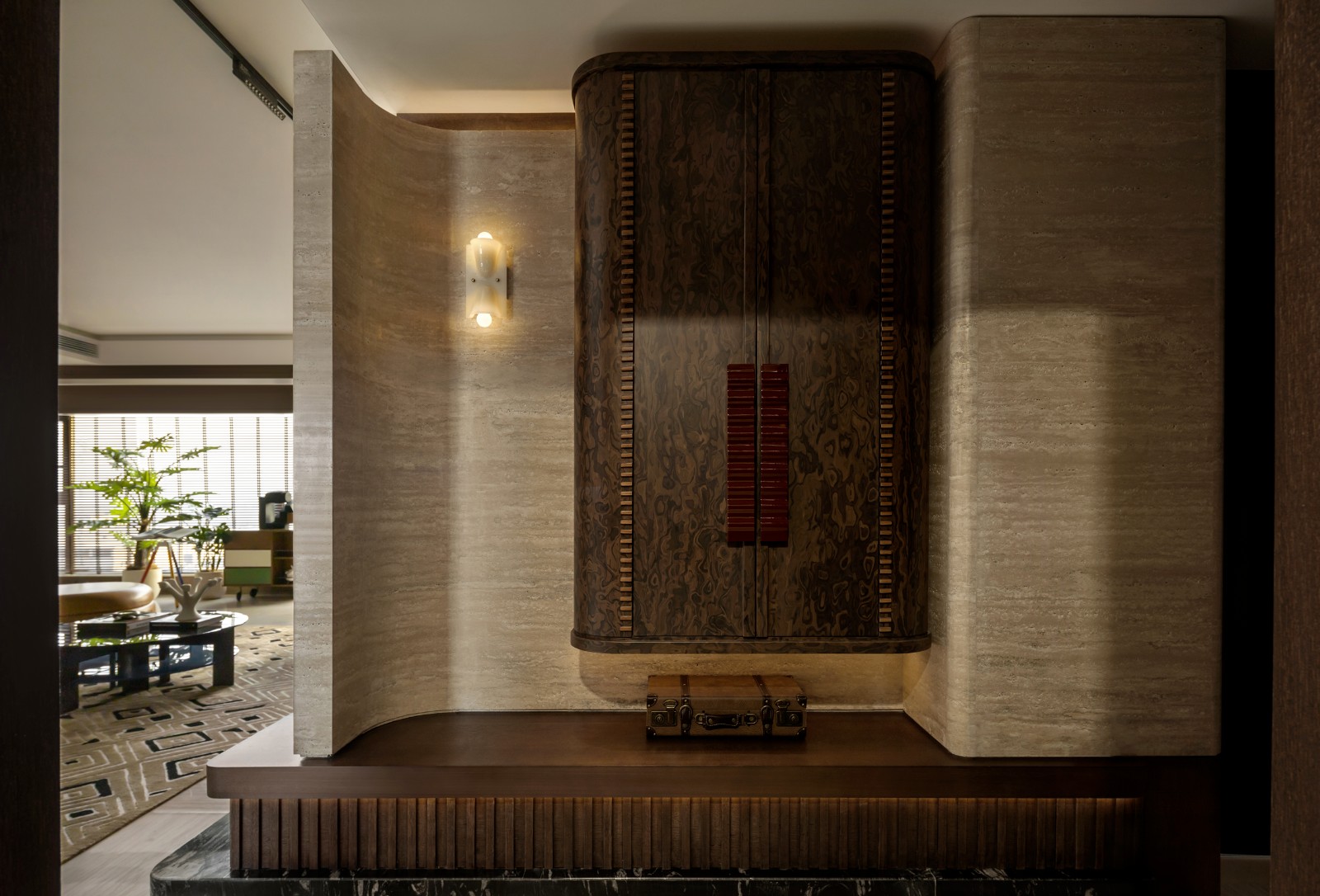Wellingtons Ostrich House completed by Parsonson Architects as a hybrid country city living experience 威灵顿鸵鸟屋由帕森森建筑师建成,作为一个混合乡村城市的生活经验。
2019-08-09 11:36
On a hill outside of New Zealand’s notable city of Wellington, Parsonson Architects have recently finished a residential project that blends the beauty of living in the country with the convenience of living right on the edges of an urban space. The uniquely shaped Ostrich House sits atop a hill of its own and provides a comfortable escape for a young family.
在新西兰著名城市惠灵顿的一座山上,Parsonson建筑师最近完成了一个住宅项目,使居住在该国的美丽与城市空间边缘的生活便利融合在一起。独特的鸵鸟屋坐落在自己的山上,为一个年轻的家庭提供了一个舒适的逃生通道。
Thanks to its place at the top of its own gentle roll, Ostrich House is afforded a panoramic view. This lets dwellers and guests see not just the city of Wellington in its entirety but also the countryside past and around it. The house sits about 15 minutes from the city limits, giving it all the convenience of urban spaces close by while still affording it the atmosphere of a retreat.
由于它的位置在它自己的温柔滚动顶部,鸵鸟屋提供了一个全景。这让居民和客人不仅可以看到惠灵顿的整个城市,还可以看到它的过去和周围的乡村。这栋房子离市区大约15分钟车程,给它提供了附近城市空间的便利,同时也给它提供了退却的气氛。
The unique appearance of the home’s exterior is partially practical because its sheltered nature over the entrance and courtyard helps provide protection against weathering. At the same time, it was a purposeful aesthetic choice designed to reflect the look of the home’s rugged hilltop landscape. The site itself was partially levelled by a previous owner so any prospective house could sit a little straighter and be afforded a better view.
独特的外观,房子的外观是部分实用,因为它的遮挡性质的入口和庭院有助于提供保护,以抵御风化。同时,这是一个有目的美学选择,旨在反映房屋崎岖的山顶景观的外观。该网站本身是由以前的业主部分夷平,所以任何未来的房子可以坐得更直,并提供一个更好的看法。
On this straightened area, the house is positioned to face the best view from is levelled spot, but it was also strategically angled so that from a distance, the sloping roof form seems to complete the visual line of the hill sloping upwards. This angled covering also provides protection from occasionally harsh North Western winds, as well as Southern winds from Cook Straight below the slope.
在这个平直的地方,房子的位置是朝向最好的视野是平直的地方,但它也是战略性的角度,从远处看,倾斜的屋顶形式似乎完成了山坡向上倾斜的视觉线条。这种角度的覆盖也提供了保护免受偶尔严酷的西北风,以及南风从库克直下斜坡。
On the inside of the house, the angled of this ceiling piece is mirrored in the shape of the interior, which makes the common living space feel dynamic and unique but also spacious. The ceiling is covered in Okoume plywood all the way from the tops of the walls to the wind and sun screens in high windows and skylights.
在房子的内部,这个天花板的角度反映在内部的形状,使共同的生活空间充满活力和独特,但也宽敞。天花板上覆盖着奥古姆胶合板,从墙壁的顶部一直到高高的窗户和天窗里的防晒霜和防晒霜。
When it comes to layouts of the bedrooms, designers actually allotted parents and kids alike their own wings. These extend from the public common spaces, which open, thanks to sliding doors, out onto a central courtyard that features a deck and rolling lawns. Cedar cladding helps blend the indoor and outdoor spaces even further because the same wood continues onto the deck.
说到卧室的布局,设计师实际上给父母和孩子分配了自己的翅膀。这些建筑从公共空间延伸开来,由于滑动门的作用,这些公共空间一直延伸到一个中央庭院,其中有一个甲板和滚动的草坪。雪松覆层有助于室内和室外空间的进一步融合,因为同样的木材继续在甲板上。
In addition to being efficient in the way the sloped roof protects the inner spaces of the house, its structures were also designed to be sustainable thanks to passive heating and cooling systems that control the temperature in the summer and winter alike. These systems are helped by pieces of exposed concrete floor and internal block walls, as well as double glazing in thermal window frames.
除了有效率的倾斜屋顶保护房屋内部空间外,它的结构也被设计成可持续的,这要归功于被动式供暖和冷却系统,这些系统控制着夏季和冬季的温度。这些系统由裸露的混凝土地板和内部砌块墙以及热窗框中的双层玻璃提供帮助。
Like the exterior, the inside of the house is a unique and balanced blend of materials that reflect the landscape. Following wooden themed and slate grey colours on both accounts, the entire home thoroughly suits its surroundings. Where concrete and stained wood aren’t owning the aesthetic, black surfaces and details ground the scheme in a way that feels comfortable and warm.
与外部一样,房屋的内部是反映景观的独特且平衡的材料混合。在这两个帐户上的木制主题和石板灰色的颜色之后,整个家完全适合自己的环境。在这种情况下,混凝土和被污染的木材并不拥有美观、黑色的表面和细节,以一种感觉舒适和温暖的方式。
 举报
举报
别默默的看了,快登录帮我评论一下吧!:)
注册
登录
更多评论
相关文章
-

描边风设计中,最容易犯的8种问题分析
2018年走过了四分之一,LOGO设计趋势也清晰了LOGO设计
-

描边风设计中,最容易犯的8种问题分析
2018年走过了四分之一,LOGO设计趋势也清晰了LOGO设计
-

描边风设计中,最容易犯的8种问题分析
2018年走过了四分之一,LOGO设计趋势也清晰了LOGO设计



















































