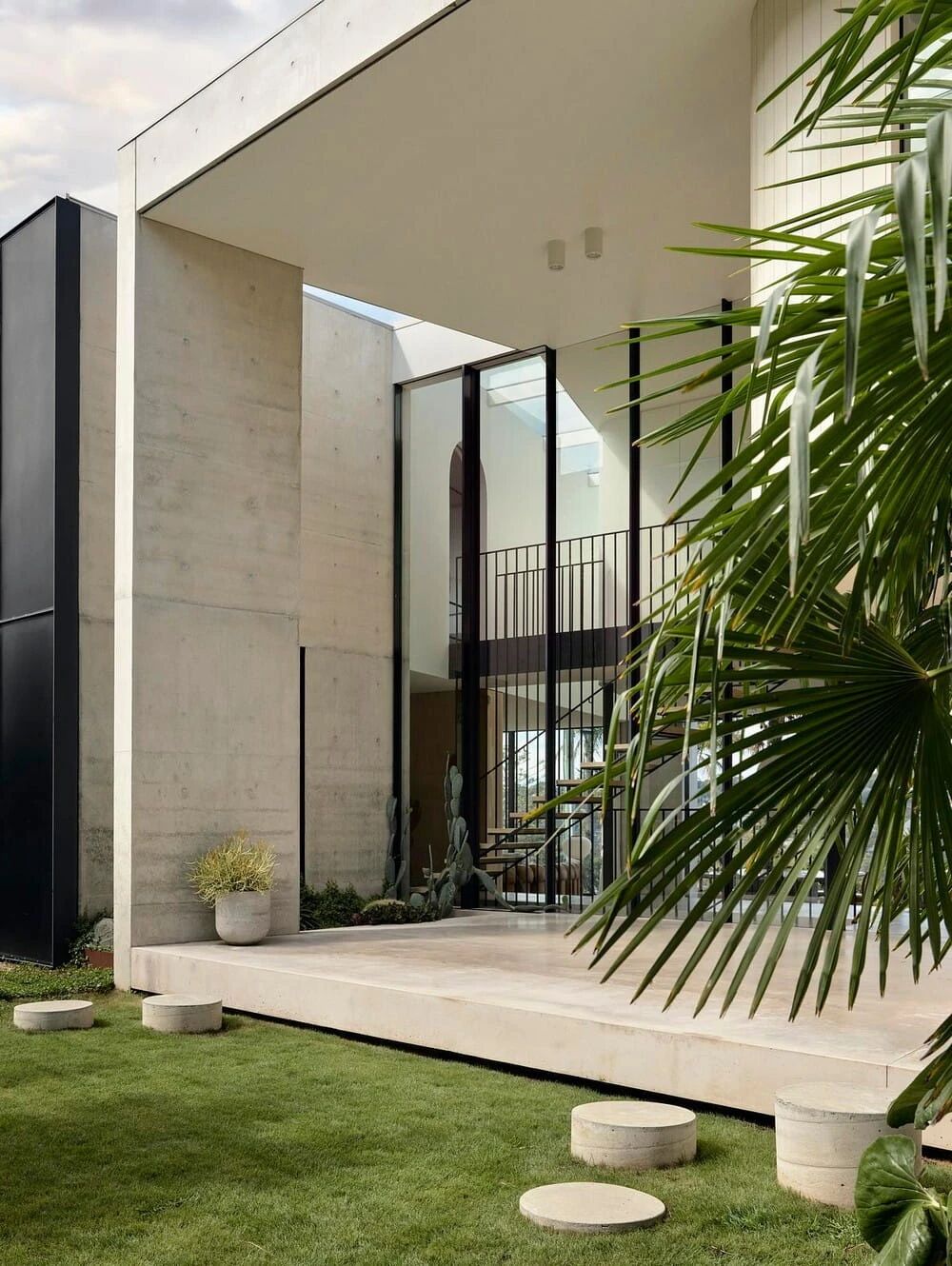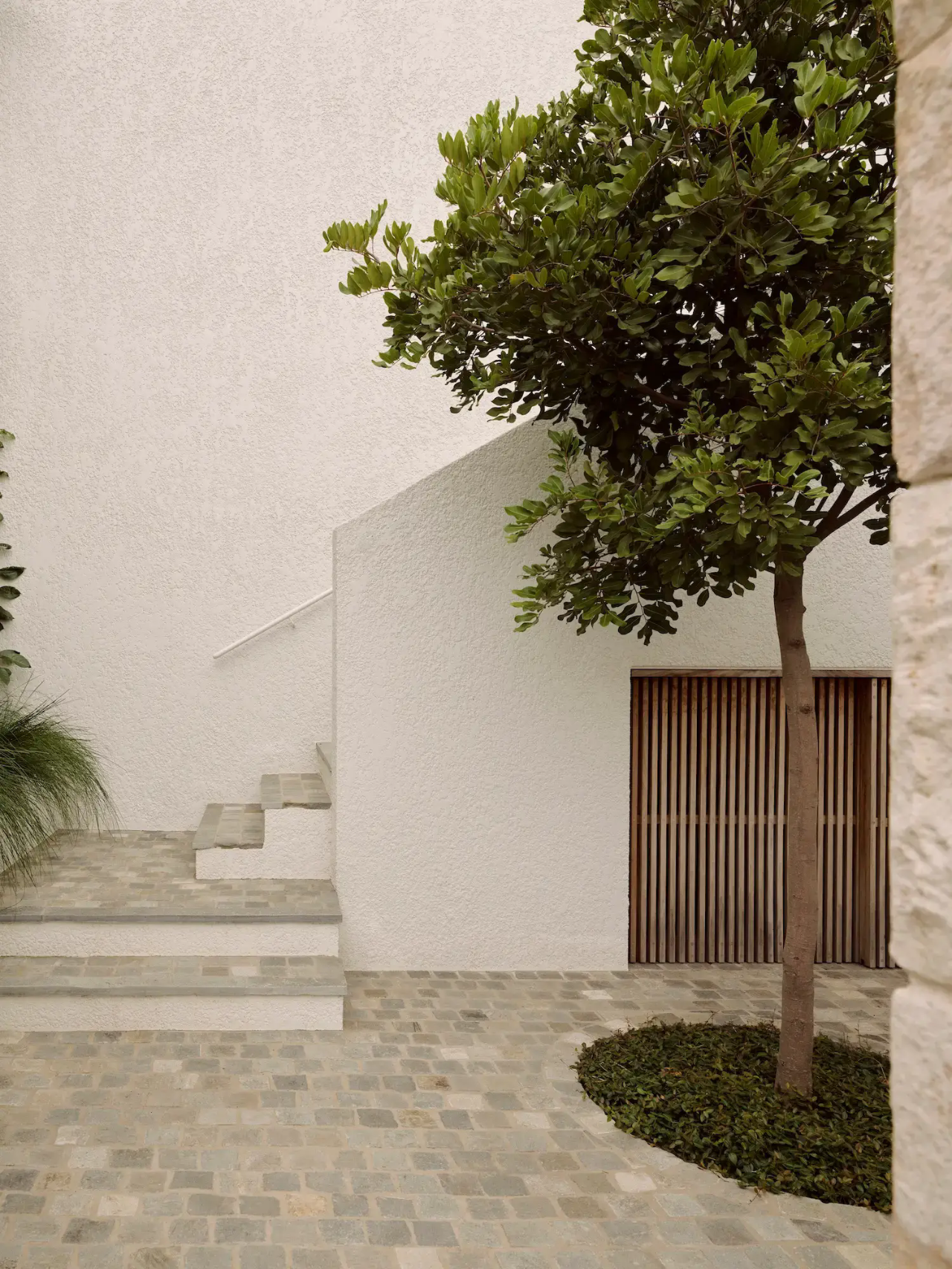Isle of Skye Retreat Inspired by Simple Stone Agricultural Buildings
2019-08-08 20:34
Project: Isle of Skye Retreat Architects: Dualchas Architects Location: Galtrigill, United Kingdom Architect in Charge: Daniel Bär Area 115.0 sqm Photography: Andrew Lee and Alistair Nicholls
项目:斯凯岛退场建筑师:杜阿尔恰斯建筑师地点:英国建筑师Galtrigill:DanielB r面积115.0平方米摄影:AndrewLee和AlistairNicholls
The site is located in North West Skye, overlooking Loch Dunvegan. It manifests itself as a contradiction: far reaching views to the North East and harsh winds from the South West. The constant is the horizon.
该网站位于西北斯凯,俯瞰邓维根湖。它表现为一种矛盾:对东北地区有着深远的看法,而来自西南地区的狂风却很刺耳。常数是地平线。
An existing ruin marks the entrance situation of the croft, while the edge of the cliff locates the dwelling on its site high above the water’s edge, giving the connecting path a distinguished end.
一处现存的废墟标志着这片土地的入口,而悬崖的边缘则位于其位于水面边缘上方的住所上,这给连接通道留下了一个独特的结局。
In order to address the site conditions, the Isle of Skye Retreat consists of two volumes; one closed, the other open. The first contains all serving functions to support the main open rooms. Together a place is created that provides shelter and privacy whilst maintaining focus on its surroundings.
为了解决场地条件,Skye务虚会岛由两卷组成;一卷已关闭,另一卷已开放。第一个包含所有的服务功能,以支持主要开放的房间。一起创造一个地方,提供住所和隐私,同时保持对其周围环境的关注。
The Isle of Skye Retreat is first seen from the curved path as a wall in front of the dominant background. As the path unfolds and cuts deeper into the landscape, this relationship changes, with the building becoming the dominant focal point. This suspense is released upon entry. One wall of the main open volume is omitted and the visitor stands in front of a fully glazed screen atop of the cliff. The topography of the site allows the surrounding landscape to be experienced as a panorama. The built space ends with the horizon.
斯凯隐退岛第一次从弯曲的小径上被视为主要背景前面的一堵墙。随着道路的展开和对景观的深入,这种关系发生了变化,建筑成为了主要的焦点。此悬念在进入时释放。主开放卷的一堵墙被省略,游客站在悬崖顶部一个全玻璃的屏风前。该地点的地形允许周围的景观作为一个全景体验。建造的空间以地平线结束。
The geometry of the two volumes are not only offset in length but also in height. The voids created are fully glazed and the volumes and their location remain readable from the inside. They act as vistas, remaining open in the in-between and looking back on both the building and its setting. Additional light enters the dwelling at in its centre, between the exposed rafters running the full length of the building.
这两卷的几何形状不仅在长度上被抵消,而且在高度上也被抵消。所创建的空隙是完全釉和卷和他们的位置保持可读从内部。他们作为远景,保持开放的中间和回顾建筑和它的设置。额外的光线进入住宅的中心,在暴露的萝卜之间运行的整个建筑物的长度。
While the typology of the building is specific to its surroundings, it was necessary to detail its appearance in a language that is commonly understood. Both the location and function of the two volumes are confirmed by the use of material. Caithness stone for the retaining wall and larch for the open plan main rooms. The height and hue of the horizontally laid courses correspond and merge both volumes into one building. The continuous horizontal plane of the polished concrete floor, acts to further blur the relationship between interior and exterior. As nature reclaims the site it is only the trampled grass of the path, that becomes domesticated in the landscape.
虽然建筑的类型是特定于其环境的,但有必要以通常理解的语言来详细说明其外观。这两个卷的位置和功能都通过使用材质来确认。用于开放计划主室的挡土墙和落叶松的岩块石料。水平布置的课程的高度和色调对应于并且将两个卷合并到一个建筑物中。抛光混凝土地板的连续水平平面用于进一步模糊内部和外部之间的关系。因为大自然收回了这个位置,它只是小路的践踏的草,在景观中变得驯养了。
On the interior, materials are omitted to give dominance to the characteristics of the site acting as a gallery filled with the objects and memories the client surrounds themselves with.
在内部,省略了材料以赋予作为填充有对象的图库的站点的特性以及客户端围绕其自身的存储器的特性。
Living is a decision that is also defined by the choice of place. This dwelling seeks an answer through the specific means of architecture of how the qualities that make a place can be distilled into built matter in our times. The idea of contradiction, as expressed in the elementary geometry of the building, is not only a reminder of the isolation and mystery of its location but also of the rarity of being able to live amongst the drama of the ever changing atmospheric conditions in this part of the world: the reason behind a client’s decision to purchase a plot in the first place. The dwelling can only provide the frame.
生活是一种决定,也是由地点的选择定义的。这个住宅通过具体的建筑学手段寻求答案,说明在我们这个时代,如何将一个地方的品质蒸馏成建材。如建筑的基本几何结构中所示,矛盾的想法不仅提醒人们,它的位置是孤立和神秘的,而且也提醒人们能够生活在世界这一地区不断变化的大气条件的戏剧之中:客户决定首先购买地块的原因。住宅只能提供框架。
keywords:agricultural buildings Andrew Lee photography Dualchas Architects Galtrigill houses minimalist retreat United Kingdom
关键词:农业建筑安德鲁李摄影杜阿尔恰斯建筑师Galtrigill房屋极简主义退却英国
 举报
举报
别默默的看了,快登录帮我评论一下吧!:)
注册
登录
更多评论
相关文章
-

描边风设计中,最容易犯的8种问题分析
2018年走过了四分之一,LOGO设计趋势也清晰了LOGO设计
-

描边风设计中,最容易犯的8种问题分析
2018年走过了四分之一,LOGO设计趋势也清晰了LOGO设计
-

描边风设计中,最容易犯的8种问题分析
2018年走过了四分之一,LOGO设计趋势也清晰了LOGO设计





















































