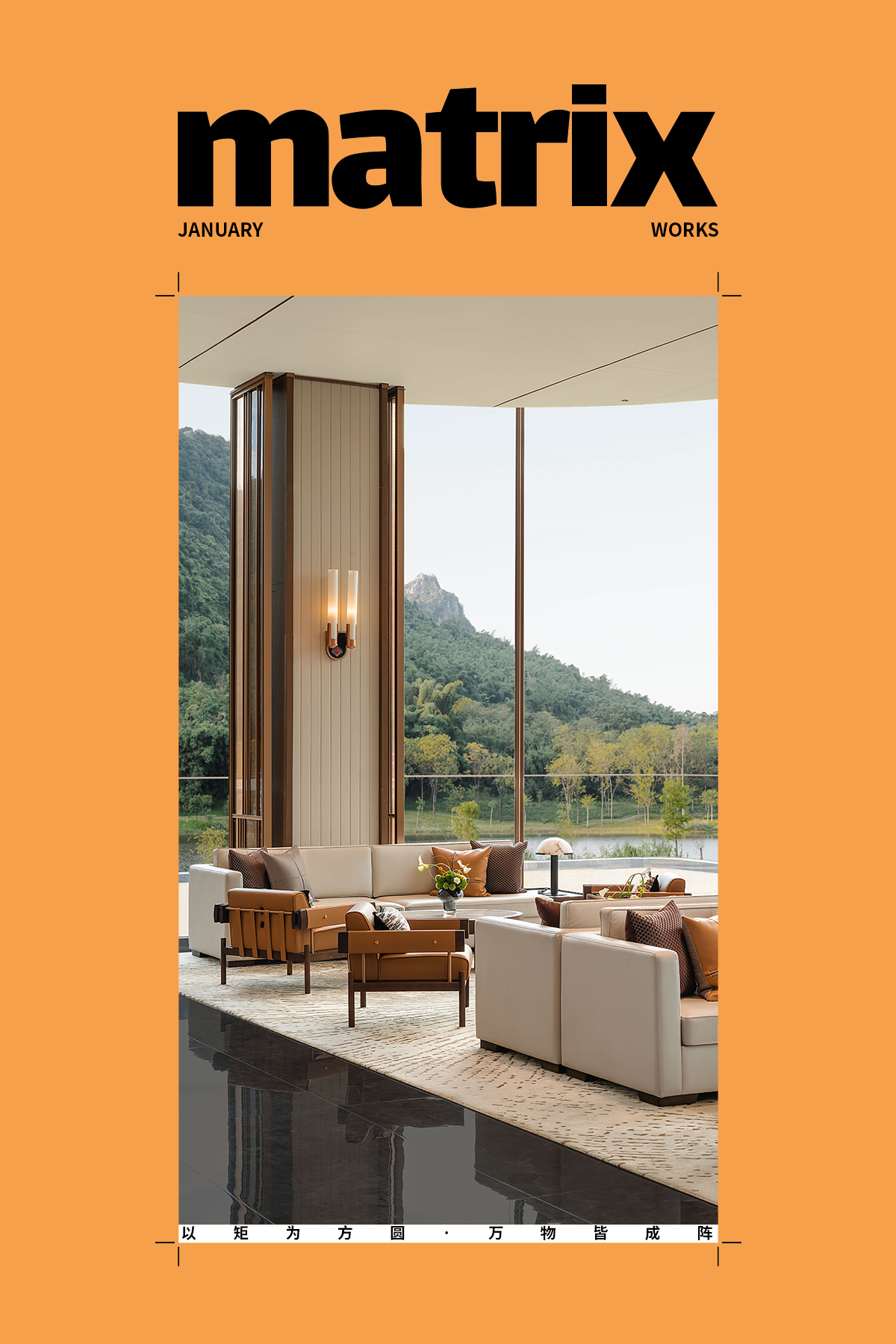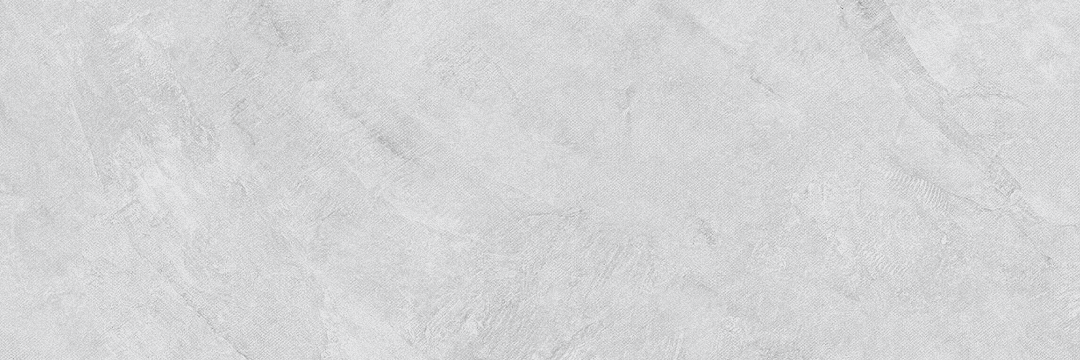Angular Bentes House built by CoDA arquitetos to take unique advantage of all of its spaces in creative ways 角Bentes屋,由尾达阿奎托斯建造,以创造性的方式利用其所有空间的独特优势。
2019-08-09 10:48
In a quiet and sunny neighbourhood in Para, Brazil, innovative design teams at CoDA arquitetos have recently finished a uniquely contemporary family home called the Bentes House that aims to take advantage of every little inch of space it was afforded in unique and pleasant ways.
在巴西的一个安静和阳光明媚的街区里,在CodaArquitos的创新设计团队最近完成了一个独特的当代家庭住宅,称为BenesHouse,其目的是利用每一个小英寸的空间,以独特和愉快的方式提供。
Besides the goal of giving the family wide spaces in which to enjoy time together, as well as with extended family and friends, designers also built this house with the goal of integrating it into the suburban landscape. The location they were afforded was subtly unique in that it appears strangely natural despite technically existing in an urban space.
除了让家庭宽敞的空间在一起享受时光,以及与大家庭和朋友一起度过的目标之外,设计师还建造了这座房子,目的是将它集成到郊区的景观中。他们所提供的位置非常独特,尽管在城市空间技术上已有技术,但看起来很奇怪。
Besides being built like a modern looking house, the space was also designed in terms of its layout to feel social, alive, and full of references to local art and culture. Between that and the materiality choices that were intentionally made to blend the building with its terrain, the house has this overall sense that it is simply supposed to be there.
除了像现代外观的房子一样建造外,该空间的设计也是按照其布局设计的,以感觉到社会、活力和充满对当地艺术和文化的引用。在这和有意将建筑与其地形融合起来的实质性选择之间,房子有这样的总体感觉,即它只是应该在那里。
Part of the reason designers aimed to take advantage of all possible space was precisely because the family they were building the house for is so young. This means their needs and numbers might change over time based on whether or not they choose to have more kids and what their interests become as they grow.
设计师们想要利用所有可能的空间的部分原因正是因为他们为之建造房子的家庭太年轻了。这意味着,随着时间的推移,他们的需求和数量可能会随着时间的推移而改变,这取决于他们是否选择要更多的孩子,以及随着他们的成长,他们
Within their aims to make a diverse and adaptable space, designers created a single family home that is so well organized in terms of space that it almost resembles a condominium in the way the spacial flow makes complete and natural sense. At the same time, the open concepts of those same spaces and the fact even the top of one roof is put to good use makes the home feel free, open, and part of its surrounding area right to its very essence.
设计师们的目标是创造一个多样化和适应性强的空间,他们创造了一个单一的家庭住宅,它在空间上组织得如此之好,以至于在空间流动的方式上,它几乎就像一个共管公寓一样,具有完整和自然的意义。同时,这些相同空间的开放概念,甚至一个屋顶的顶部也得到了很好的利用,使家庭感觉自由、开放,并使其周边地区的一部分达到了它的本质。
From almost anywhere in the house, residents and visitors are afforded stunning views of the nearby valley that sits to the north of the plot. Nowhere is this more true, however, than on the rooftop terrace, where the second floor of the house leads clear onto the extended roof of the bottom floor like a secondary patio.
从房子的几乎任何地方,居民和游客可以看到附近的山谷坐落在地块的北部令人叹为观止。然而,在屋顶露台上,没有比这更真实的了,在那里,房子的第二层通向延伸的底层屋顶,就像一个二级露台。
Perhaps the next most notable feature of the house besides the rooftop is the way that greenery is incorporated into just about every room in unique ways. For example, rather than just potting some plants on the ground floor patio, designers surrounded the space in a concrete cubby wall that gives some privacy but also creates a perfect opportunity for a plant wall.
也许,除了屋顶之外,这座房子的另一个最显著的特点是,绿色植物以独特的方式融入了几乎每一个房间。例如,设计师们不只是在一楼露台上浇灌一些植物,而是把空间围在一堵混凝土砌成的墙面上,这样既能提供一些隐私,又能为植物墙创造一个完美的机会。
This cubby plant wall surrounds a small gravel yard that leads to a back lawn with its own swimming pool. The space with the rocks, despite not looking like a comfortable place at face value, has actually been catered to form a relaxing outdoor space. It features a nest of cushions in the centre and two hammock style seat swings placed perfectly together for conversing.
这个矮小的植物墙环绕着一个小砾石院子,通向一个有自己游泳池的草坪。与岩石的空间,尽管看上去不像一个舒适的地方,表面上,实际上已经为形成一个放松的室外空间。它的特点是中间有一个垫子巢和两个吊床式的座椅秋千完美地放在一起进行交谈。
This green theme follows you inside the house as well. In one transitionary space, there is actually a “living wall”, or vertical garden that entirely spans the space from floor to ceiling. This, in combination with the open concept layout and open air feel when all window walls are slid back, contributes once more to the blending of interior and exterior spaces.
这个绿色的主题跟在你的房子里,以及。在一个过渡空间,实际上有一个“活墙”,或垂直花园,完全跨越空间从地板到天花板。这结合开放的概念布局和开放的空气感觉,当所有的窗口墙壁是向后滑动,再一次促进了内部和外部空间的融合。
Inside, the ground floor of the house features all of the public, social, and common spaces, just like a condominium building might. This is where you’ll find the kitchen, dining room, living room, and even a home theatre, making this floor all about family bonding and hosting extended family or friends, depending on the day.
在里面,房子的底层包括所有的公共、社会和公共空间,就像共管公寓楼一样。在这里,你可以找到厨房,餐厅,客厅,甚至是一家剧院,这层楼都是关于家庭关系和接待大家庭或朋友的,视时间而定。
On the upper floor, bedrooms, bathrooms, and resting spaces are laid out in a way that feels slightly removed and private without being cut off or sequestered, which is once again thanks primarily to the open concept layout we mentioned before. This space was imagined like units in a condo as well, but with a slightly less harsh delineation of space since it is, in fact, a private family home that is not shared with strangers.
在楼上,卧室、浴室和休息空间的布置方式让人觉得有些被移开了,而且没有被切断或隔离,这再次感谢我们前面提到的开放式概念布局。这个空间也被想象成是公寓中的单元,但空间的划分稍微不那么苛刻,因为它实际上是一个私人家庭住宅,不与陌生人共享。
What really makes a distinction between the upper and lower volumes is that outdoor rooftop space itself. It is left intentionally empty and open in order to make it feel like a diverse activities space, intended for use however the family prefers in the moment. Sometimes it is a place to sit with friends and others it is a quiet, solitary place for one to seek solace and read.
真正使上部和下部之间的区别是室外屋顶空间本身。它是故意空的和开放的,以便让它感觉像一个多样化的活动空间,但是家庭更喜欢这个时刻。有时,它是一个与朋友和其他人一起坐的地方,它是一个安静的、孤独的地方,可以寻求安慰和阅读。
 举报
举报
别默默的看了,快登录帮我评论一下吧!:)
注册
登录
更多评论
相关文章
-

描边风设计中,最容易犯的8种问题分析
2018年走过了四分之一,LOGO设计趋势也清晰了LOGO设计
-

描边风设计中,最容易犯的8种问题分析
2018年走过了四分之一,LOGO设计趋势也清晰了LOGO设计
-

描边风设计中,最容易犯的8种问题分析
2018年走过了四分之一,LOGO设计趋势也清晰了LOGO设计



























































