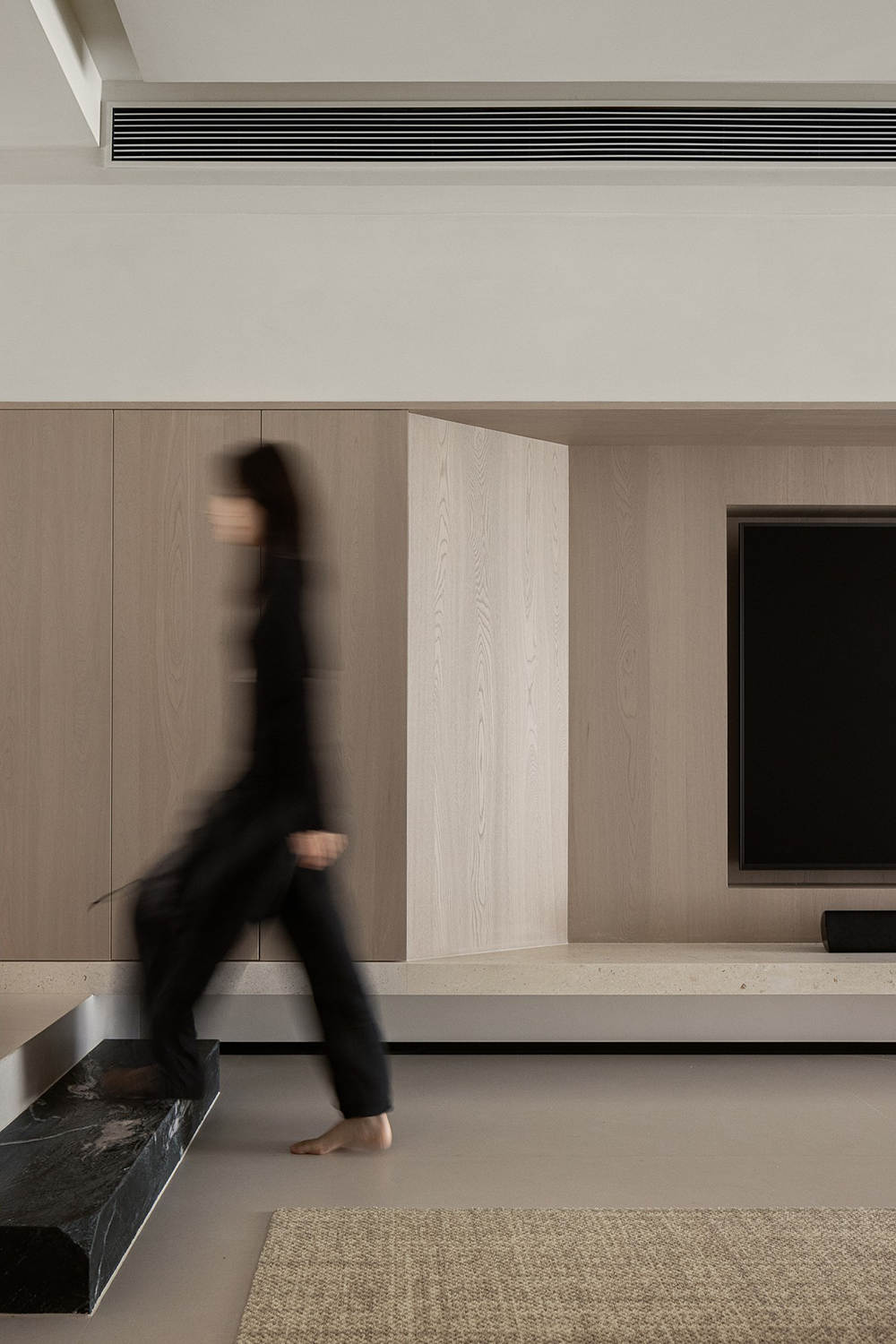Contemporary and space efficient Black Box Apartment created by MATA Architects as an extension of a Victorian home 由ATA建筑师创建的当代和空间高效的黑盒子公寓,作为维多利亚式住宅的延伸
2019-08-09 10:48
In the heart of London, England, innovative designers at MATA Architects have transformed a stunning Victorian era house in the neighbourhood of Islington by adding a contemporary extension that the owners use as a guest apartment.
在英国伦敦市中心,马塔建筑师事务所(Mata Architect)的创新设计师们在伊斯灵顿附近的维多利亚时代建造了一座令人叹为观止的房子,增加了一处当代延伸区,供业主作为客用公寓使用。
The Black Apartment is a small extension built on the first floor of the house, at the back where it doesn’t compromise the style and historical integrity of the original building from street level. The couple who own the mid-terrace house wanted to add a space to the building that could be used as both a guest apartment and and home office when no one was visiting, making it a diverse space.
BlackApartment是一座小型的扩建,建在房子的第一层,在后面,它不影响原有建筑的风格和历史完整性。这对夫妇拥有中间的露台房子,希望为该建筑增加一个空间,当没有人访问时,该空间可以同时用作客人公寓和家庭办公室,使之成为一个多样化的空间。
Because the house is built in such a dense urban space, the opportunity to build the extension essentially anywhere but at the back of the house didn’t really exist. It was also essential for designers to keep their design very space efficient in order to avoid consuming the bit of outdoor yard space the house is afforded. This determined the two-floor, stacked structure of the apartment.
因为房子建在如此密集的城市空间里,所以基本上在任何地方建造扩建的机会都是不存在的,但在房子的后面却是不存在的。这也是至关重要的设计师保持他们的设计非常有效的空间,以避免消耗的户外庭院空间,房子是提供的。这决定了公寓的两层,堆叠的结构。
The benefit of this placement is that building the extension didn’t disrupt the shape or integrity of the more historical building it was added onto at all. In fact, the team even went out of their way to make the brickwork in the lower half of the addition match the slightly weathered and traditional look of that used in the original ouse, creating a sense of cohesiveness and belonging.
这种布局的好处是,构建扩展并没有破坏它被添加到的更具历史意义的建筑的形状或完整性。事实上,球队甚至想方设法让下半部分的砖块与原奥乌斯(Ouse)所使用的略有风化和传统的外观相匹配,创造了一种凝聚力和归属感。
The higher portion of the extension is where the concept of contemporary design touches the apartment’s exterior. This is the part that Black Box gets its name from. The upper floor is made from slats of dark stained Siberian birchwood that has folding panels where the windows sit, letting those inside seek a calmingly dark privacy or let the sun come flooding in, depending on their mood and the time of day.
延伸的较高部分是当代设计概念接触公寓的外部。这是黑盒子得名的部分。上层地板是由深色的西伯利亚Birchwood的板条制成的,它有折叠的面板,在那里窗户可以坐着,让里面的人寻求一个令人惊讶的黑暗的隐私,或者让阳光进来,这取决于他们的心情和白天的时间。
The panels are controlled electronically from the inside of the house, splitting in the middle to fold upwards and downwards. When they’re opened, the panels reveal a flawless glazed glass that provides the interior with fantastic natural light without heating the room up too far.
这些面板是电子控制从内部的房子,分裂在中间,折叠向上和向下。当他们打开时,面板显示了一个完美的玻璃,为室内提供奇妙的自然光,而不加热房间太远。
These windows also serve to provide the upper room of the apartment extension with a fantastic view of the city downward from the home’s backyard. There’s nothing quite like a sunlit urban view depicting the bustle of everyday life! The window also gives a closer view of the home’s own gardens, which are curated to perfection and quite sizeable for the space.
这些窗户还用来提供公寓的上部空间,从家里的后院可以看到城市的美景。这里没有像阳光般明亮的城市景色,描绘了日常生活的喧嚣!该窗口也更详细地看到了家庭的花园,这些花园是完美的,对于空间来说是相当大的。
The intention of building such a contemporary looking top half to the apartment if to make the box apartment look reconfigurable, as though the house can be adjusted according to the needs of the owners and their guests. This modern concept balances out the more traditional look of the original house for a blended experience that’s truly beautiful.
如果你能根据业主和客人的需要调整房子,那么就打算建造这样一个现代化的上半部分到公寓,就像房子可以根据业主和客人的需要进行调整一样。这个现代的概念使原来的房子更传统的外观平衡了混合的体验,那是真正美丽的。
 举报
举报
别默默的看了,快登录帮我评论一下吧!:)
注册
登录
更多评论
相关文章
-

描边风设计中,最容易犯的8种问题分析
2018年走过了四分之一,LOGO设计趋势也清晰了LOGO设计
-

描边风设计中,最容易犯的8种问题分析
2018年走过了四分之一,LOGO设计趋势也清晰了LOGO设计
-

描边风设计中,最容易犯的8种问题分析
2018年走过了四分之一,LOGO设计趋势也清晰了LOGO设计













































