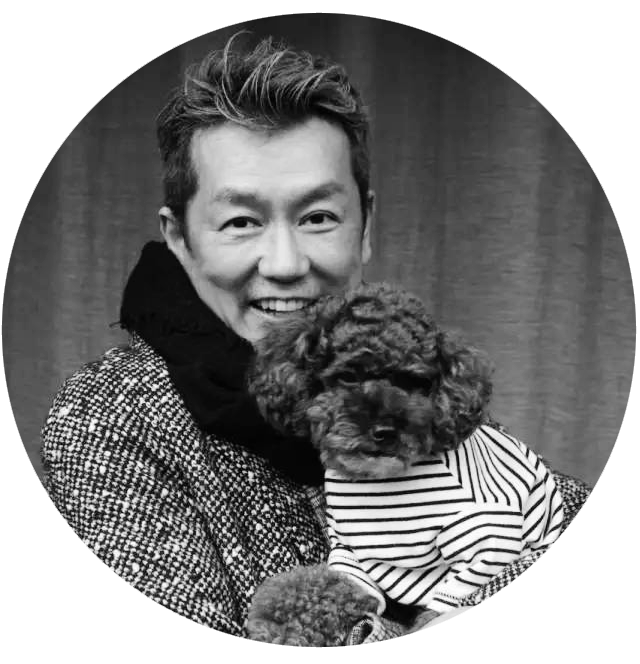Barn Studio in Aspen, Colorado / Rowland Broughton
2017-05-05 19:03
Set within the exclusive mountainside community of Starwood, just minutes from downtown Aspen, Barn Studio is part of a family compound that will eventually include five or more distinct dwellings. Barn Studio was recently completed by Rowland Broughton, an architecture and interior design practice based in Aspen, Colorado.
坐落在喜达屋唯一的山腰社区内,距阿斯彭市中心仅几分钟车程,巴恩工作室是一个家庭大院的一部分,最终将包括五个或更多不同的住宅。谷仓工作室最近由罗兰·布劳顿完成,这是一家位于科罗拉多州阿斯彭的建筑和室内设计实践。
The natural beauty of the site, along with the heritage of both the overall ranch and the existing structure, led the design team to focus on blending old and new elements and maximize existing open volumes.
该遗址的自然美景,连同整个牧场和现有结构的遗产,使设计团队专注于融合新旧元素,并最大限度地扩大现有的开放卷。
A goal for the project was to embrace some of the unique features of the existing structure, including a singular rogue shape and formidable stone exteriors, while updating it with contemporary finishes and furnishings.
该项目的目标是包括现有结构的一些独特特征,包括一个独特的流氓形状和令人畏惧的石材外观,同时更新它与现代装饰和陈设。
Several of the original elements of the project were retained, including wood beams, railings, unique floor patterns and a light-collector intended to shine light at a certain point in the home during the summer solstice.
该项目保留了几个原始要素,包括木梁、栏杆、独特的地板图案和一个采光器,旨在在夏至期间在家中的某个地点照射光线。
Upgrades were made to a small kitchenette and bathrooms to improve functionality, while a curved, subgrade workout space was transformed into a media room. The installation of large-format windows helped provide a direct connection to the natural surroundings.
升级了一个小厨房和浴室,以改善功能,而一个弯曲的路基锻炼空间被转变为一个媒体室。安装大型窗口有助于提供与自然环境的直接连接。
Sustainability was addressed via a new energy efficient boiler and solar shades to cut glare and heat gain.
可持续性通过一种新的节能锅炉和太阳能遮阳来降低眩光和热量。
Upon establishing a clean, modern palette for interior finishes, including white plaster walls, white-oak wood floors and millwork, and glass tile, the R B team specified a contemporary furniture plan. Certain key pieces, such as a Benchcraft dining table, was custom-designed and outfitted with hidden storage space.
在为内部饰面(包括白色抹灰墙、白色橡木木地板和木制品和玻璃砖)建立了干净的现代调色板后,RB团队指定了现代家具计划。某些关键部件(如Benchcraft餐桌)是定制设计的,并配有隐藏的存储空间。
In addition to Barn Studio, R B is providing both architecture and interior design services for the entire grouping of buildings. The goal is that each has a separate identity, yet all work together to form a cohesive whole that speaks to the site’s history.
除了Barn Studio,RB还为整个建筑群提供建筑和室内设计服务。目标是每个人都有一个独立的身份,但所有的工作在一起形成一个团结一致的整体,这说明了网站的历史。
Architects: Rowland Broughton Project: Barn Studio Location: Aspen, Colorado Area: 3,197 sq ft Photography: Brent Moss
建筑师:罗兰·布劳顿项目:谷仓工作室地点:科罗拉多州阿斯彭:3 197平方英尺摄影:布伦特莫斯
 举报
举报
别默默的看了,快登录帮我评论一下吧!:)
注册
登录
更多评论
相关文章
-

描边风设计中,最容易犯的8种问题分析
2018年走过了四分之一,LOGO设计趋势也清晰了LOGO设计
-

描边风设计中,最容易犯的8种问题分析
2018年走过了四分之一,LOGO设计趋势也清晰了LOGO设计
-

描边风设计中,最容易犯的8种问题分析
2018年走过了四分之一,LOGO设计趋势也清晰了LOGO设计























































