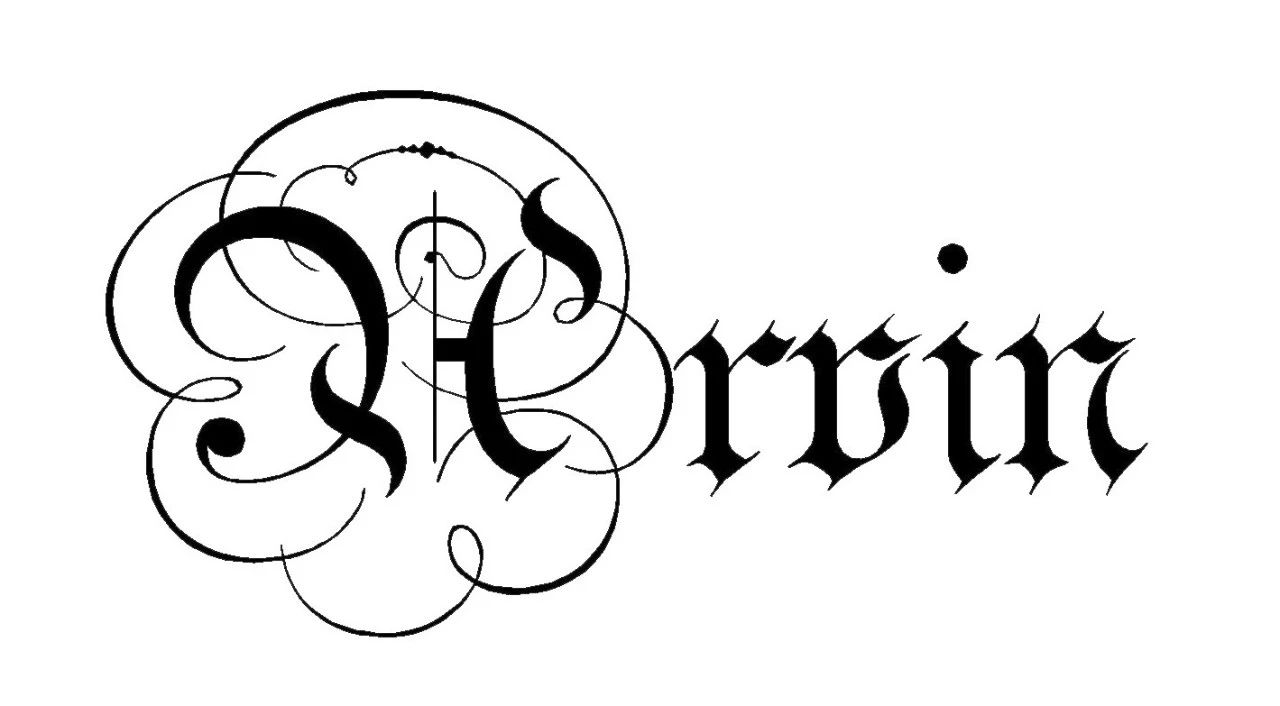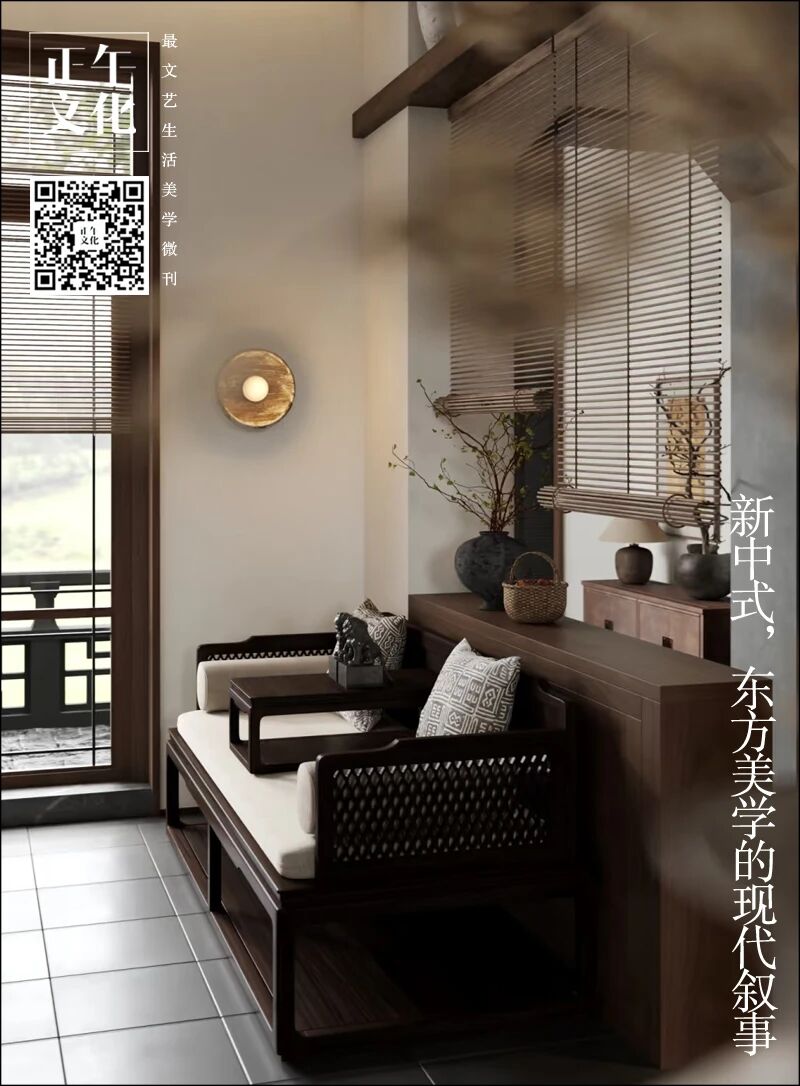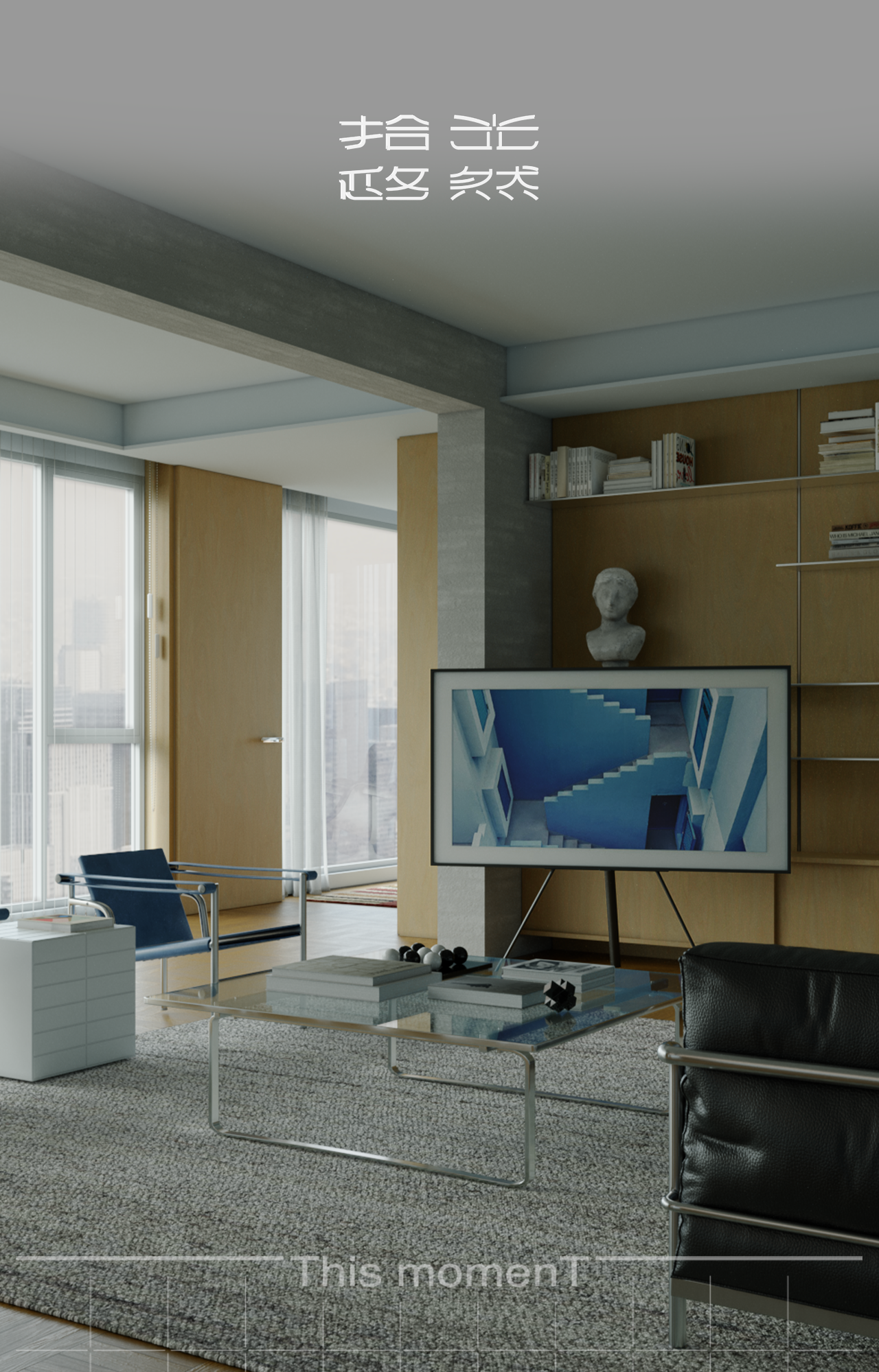Sawtooth House Overlooking the Shotover River, New Zealand
2017-05-08 14:10
Sawtooth House is a rural single-family house recently completed by Assembly Architects, an architecture practice founded by architects Louise Wright and Justin Wright in 2005.
“锯齿屋”是最近由建筑师路易丝·赖特(LouiseWright)和贾斯汀·赖特(JustinWright)在2005年创办的建筑事务所“大会建筑师”(AssemberArchit
From the architect: Atop a terrace overlooking the Shotover River, a line of symmetry runs North /South dividing a view between natural and structured landscape. Along it a repetitive rhythm of panels enclose space for a family of six and a collection of art.
建筑师:在俯瞰肖托弗河的露台上,一条对称的线条向北/南延伸,将自然景观和结构化景观分隔开来。沿着它,一个重复的节拍板包围了一个六口之家的空间和一个艺术收藏品。
A horizontal datum separates texture like the alpine tree line. Above the datum the roof borrows from nearby ridgelines in form and detail. An Eastern sloped ridgeline is abstracted through repetition. Texture is rugged and random, carved with deep shadow lines, the material will patina in time.
水平基准面像高寒树线一样分开纹理。在基准面上,屋顶在形状和细节上借用了附近的山脊线。东坡脊线是通过重复抽象出来的。质地粗犷而随意,雕刻着深邃的阴影线,材质会及时变小。
Winter sun angles define the ceiling shape, carving through the roof from. The shaped ceiling creates moments of compression, defining space for different functions.
冬天的太阳角决定了天花板的形状,从屋顶雕刻而来。形状的天花板创造了压缩的时刻,为不同的功能定义了空间。
The planning and form reflects the owners’ concept of family. Parents and kids are independent yet close. The central corridor is a shared space for family interaction. The sawtooth roof form is singular yet defined by its parts.
规划和形式反映了业主的家庭观念。父母和孩子是独立而亲密的。中央走廊是家庭互动的共同空间。锯齿形屋顶形状是奇异的,但由其各部分定义。
Architects: Assembly Architects Project: Sawtooth House Location: Queenstown, New Zealand Photography: Simon Devitt
建筑师:组装建筑师项目:锯齿屋位置:新西兰皇后镇摄影:西蒙·德维特
 举报
举报
别默默的看了,快登录帮我评论一下吧!:)
注册
登录
更多评论
相关文章
-

描边风设计中,最容易犯的8种问题分析
2018年走过了四分之一,LOGO设计趋势也清晰了LOGO设计
-

描边风设计中,最容易犯的8种问题分析
2018年走过了四分之一,LOGO设计趋势也清晰了LOGO设计
-

描边风设计中,最容易犯的8种问题分析
2018年走过了四分之一,LOGO设计趋势也清晰了LOGO设计
































































