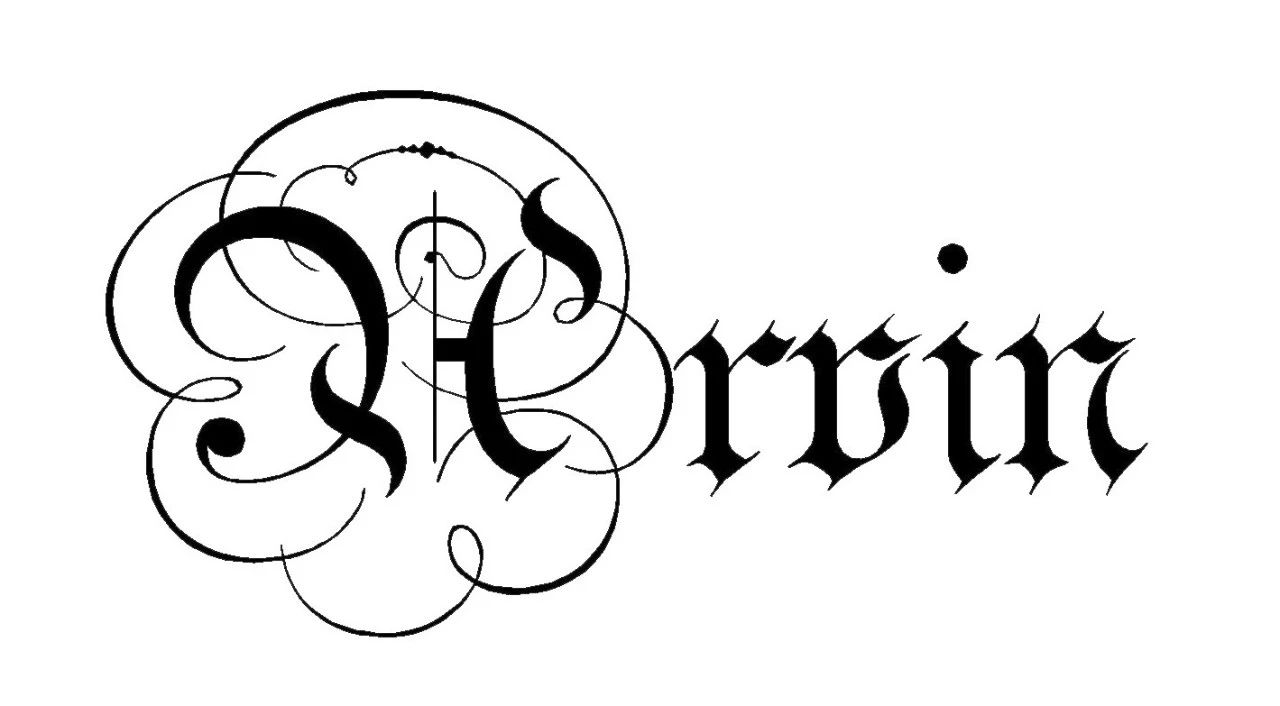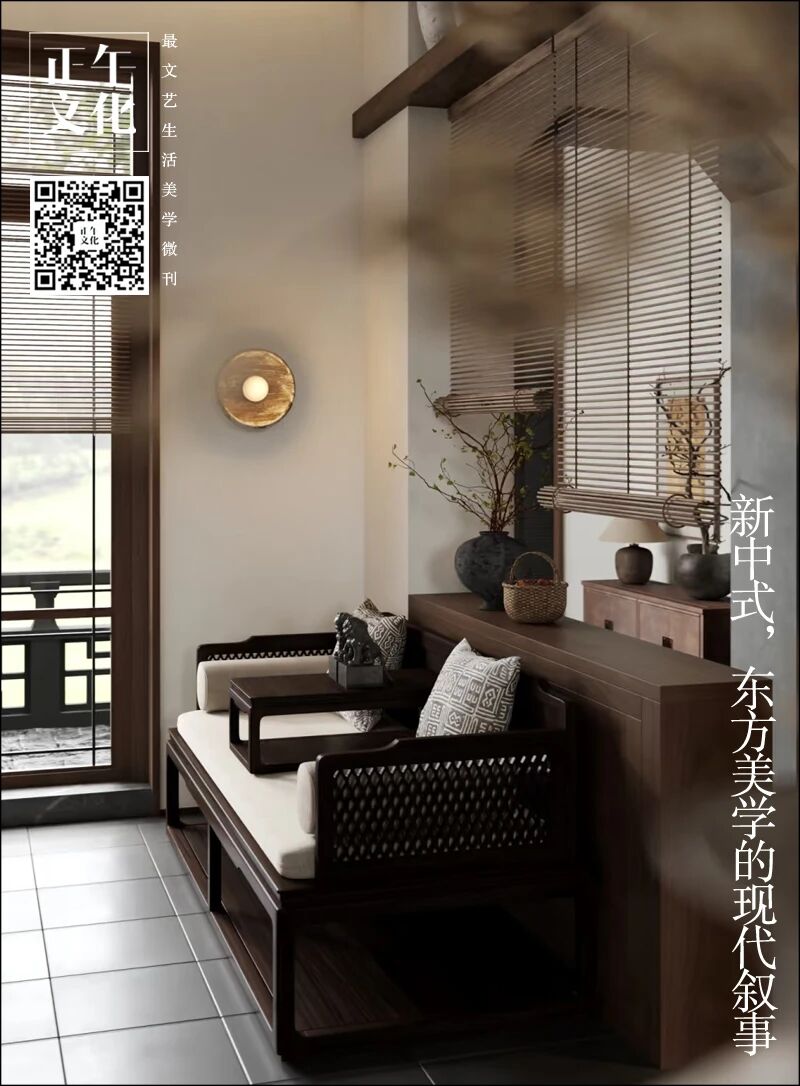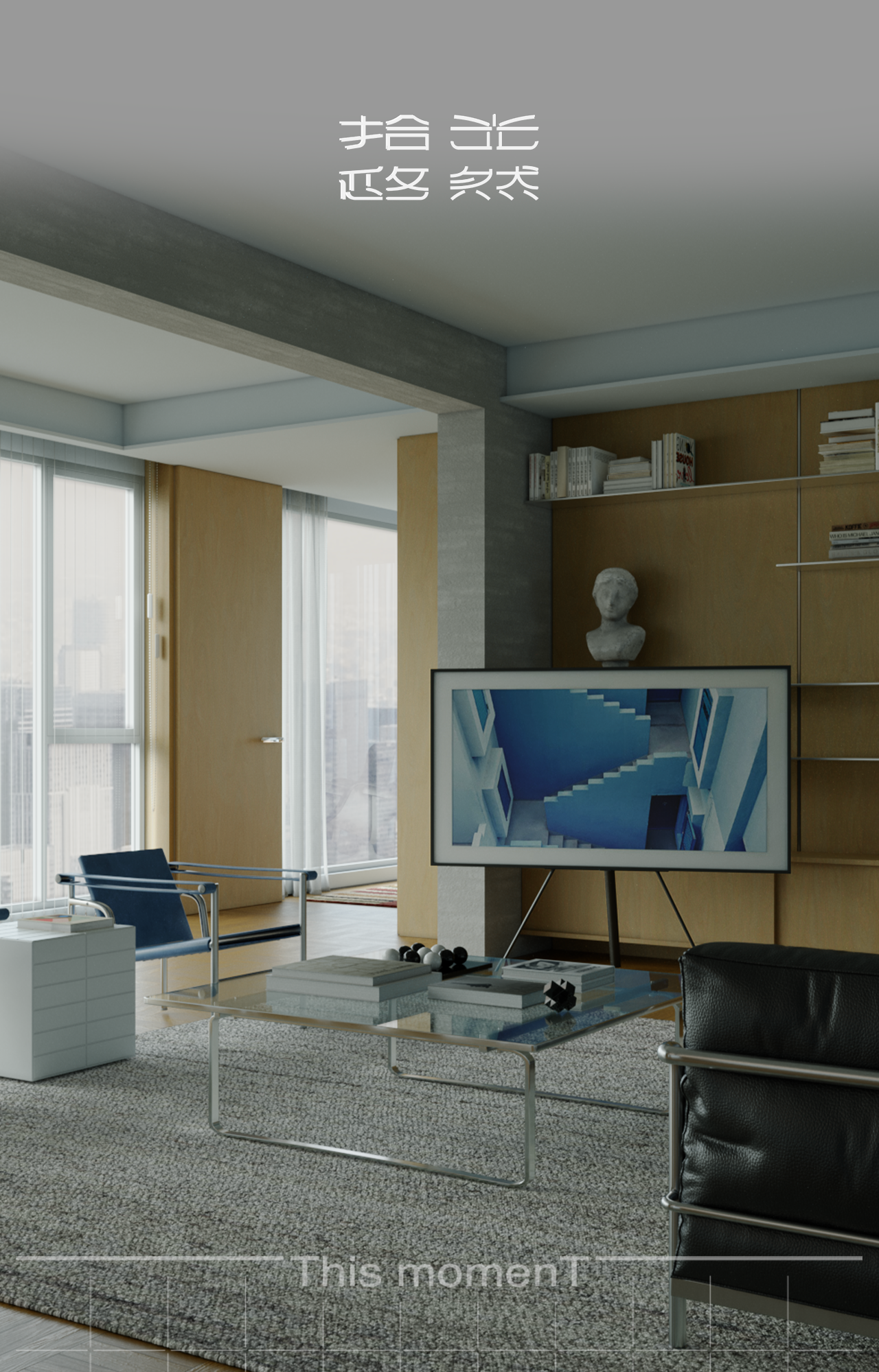Gibbon Street House / Cavill Architects
2017-05-05 19:02
Gibbon Street House is a single-family house that has been expanded and renovated by Cavill Architects, a Brisbane based architecture practice. Inspired by architecture with veneration for the past, the added structures at Gibbon St. were imagined as a series of relic-like garden walls repurposed to accommodate a practical living environment. The walls and landscape dictate the experience of the occupant – encouraging a more deliberate experience, a slower pace – distinguished from the regularity and tempo of the modern built environment.
吉本街大厦是一个单一的家庭住宅,已由卡维尔建筑师,布里斯班的建筑实践扩大和翻新。受建筑的启发和对过去的崇敬,在吉本街增加的建筑被想象成一系列像文物一样的花园墙,以适应一个实际的生活环境。墙壁和景观决定了居住者的体验-鼓励更慎重的体验,更慢的节奏-与现代建筑环境的规律性和节奏不同。
Architects: Cavill Architects Project: Gibbon Street House Location: Brisbane, Australia Photography: Christopher Frederick Jones
建筑师:卡维尔建筑师项目:吉本街屋位置:布里斯班,澳大利亚摄影:克里斯托弗弗雷德里克琼斯
 举报
举报
别默默的看了,快登录帮我评论一下吧!:)
注册
登录
更多评论
相关文章
-

描边风设计中,最容易犯的8种问题分析
2018年走过了四分之一,LOGO设计趋势也清晰了LOGO设计
-

描边风设计中,最容易犯的8种问题分析
2018年走过了四分之一,LOGO设计趋势也清晰了LOGO设计
-

描边风设计中,最容易犯的8种问题分析
2018年走过了四分之一,LOGO设计趋势也清晰了LOGO设计

























































