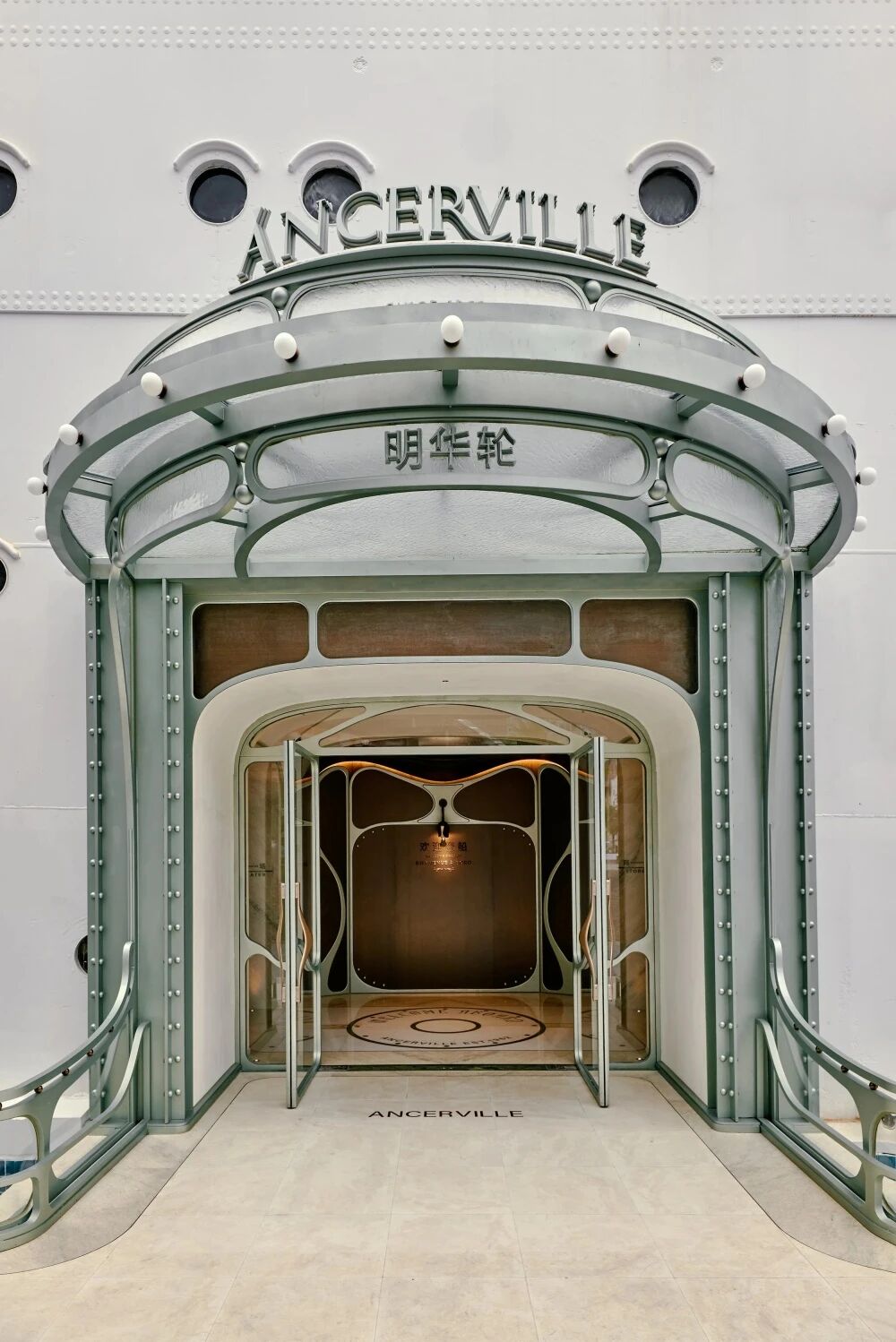H71 House in Madrid / Lucas y Hernández-Gil
2017-05-02 20:32
H71 house was completed in november 2016 by Lucas y Hernández-Gil, an architecture and interior design studio founded in 2007 by Cristina Domínguez Lucas and Fernando Hernández-Gil.
2016年11月,卢卡斯·埃尔南德斯·吉尔(Lucas y Hernández-Gil)建成了H71住宅,这是一个建筑和室内设计工作室,由克里斯蒂娜·多米恩格斯·卢卡斯(Cristina Domínguez Lucas)和费尔南多·埃尔南德斯
From the architect: H71 is a house of about 200 square meters set on a borderline between the museum area of Madrid in Paseo del Prado and the Barrio de las Letras, model of the ancient city. The building is from the 50’s, made by Gutierrez Soto, the architect born in Madrid, and being one of the first examples of concrete structure in a residential building in Madrid.
来自建筑师:H71是一个大约200平方米的房子,设置在马德里博物馆区的帕西奥德尔普拉多和巴里奥德拉斯莱特拉斯之间的边界线,古城的典范。这座建筑是50年代建造的,由生于马德里的建筑师古铁雷斯·索托(Gutierrez Soto)建造,是马德里住宅建筑混凝土结构的首批实例之一。
The owners were looking for a house in the city center, sunny and from where you could see the roofs of Madrid. They found a house with this characteristic, but it was fully compartmentalized, so it was necessary an entire refurbishment.
业主们正在寻找市中心的一栋房子,阳光充足,从那里你可以看到马德里的屋顶。他们发现了一座具有这种特点的房子,但它被完全分隔,因此它是必要的整个翻新。
The firm strategy departed from a neccessity, a big, open and clear space for the owner’s art collection. We left the concrete structure seen, that allowed us this flexibility that we were looking for the new proposal. The aim of the project was to look for a space with a concept halfway between a house and an art gallery, without loosing the scale and comfort of a domestic space.
该公司的战略背离了一个必要的,一个巨大的,开放的,明确的空间,业主的艺术收藏。我们留下了看到的具体结构,这使我们有了寻找新提案的灵活性。该项目的目的是寻找一个概念介于房子和画廊之间的空间,同时又不放松家庭空间的规模和舒适度。
Referring to materials we selected oak wood for the floor and Macael marble in the bathrooms, both materials were present in the building previously. Related to the colors, we used a neutral palette to give value to the paintings and the photographs of the owner’s collection.
谈到材料,我们选择橡木地板和大理石在浴室,这两种材料都存在于之前的建筑物。与色彩相关的是,我们使用了一个中性调色板来赋予绘画和主人收藏的照片的价值。
Architects: Cristina Domínguez Lucas, Fernando Hernández-Gil / Lucas y Hernández-Gil Project: H71 house Project team: Lucía Balboa Domínguez, Olaya García García y Lucía Gómez-Martinho Palacio Location: Madrid, Spain Area: 200 sqm Photography: José Hevia
建筑师:Cristina Domínguez Lucas,Fernando Hernández-Gil/Lucas y Hernández-Gil项目:H71住房项目小组:Lucía Balboa Domínguez,Olaya García y Lucía Gómez-Martinho Palacio地点:西班牙马德里:200平方米摄影:JoséHevia
 举报
举报
别默默的看了,快登录帮我评论一下吧!:)
注册
登录
更多评论
相关文章
-

描边风设计中,最容易犯的8种问题分析
2018年走过了四分之一,LOGO设计趋势也清晰了LOGO设计
-

描边风设计中,最容易犯的8种问题分析
2018年走过了四分之一,LOGO设计趋势也清晰了LOGO设计
-

描边风设计中,最容易犯的8种问题分析
2018年走过了四分之一,LOGO设计趋势也清晰了LOGO设计





























































